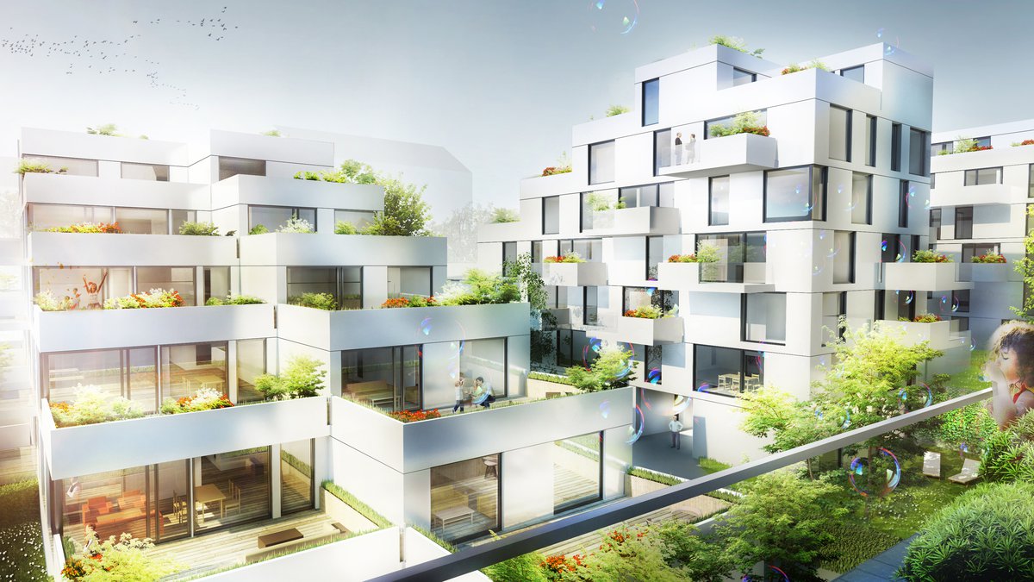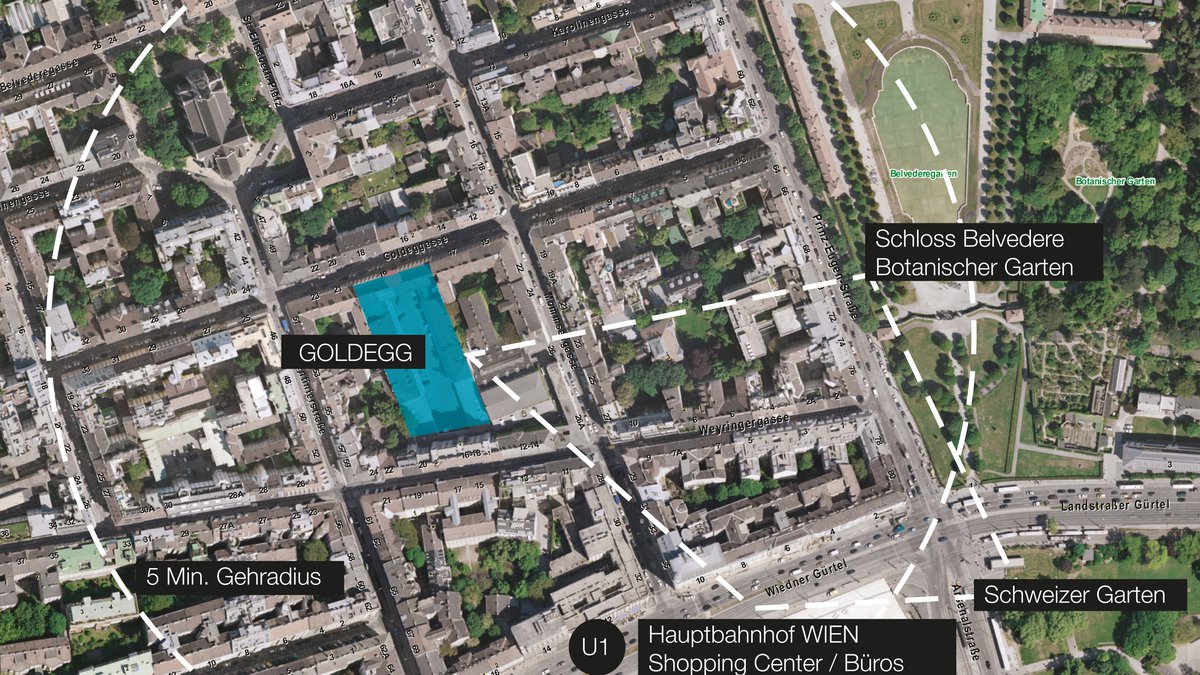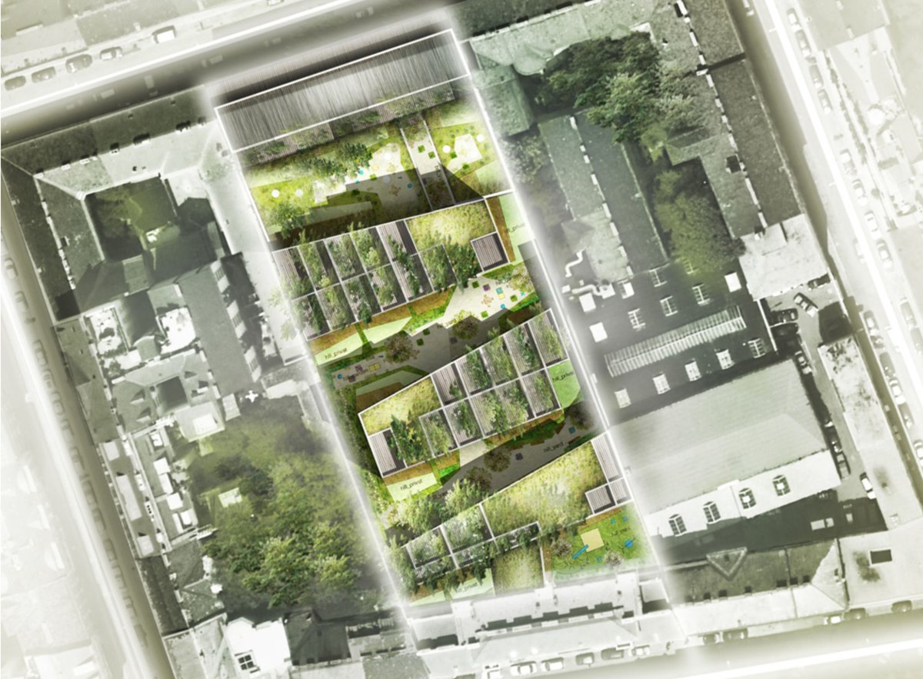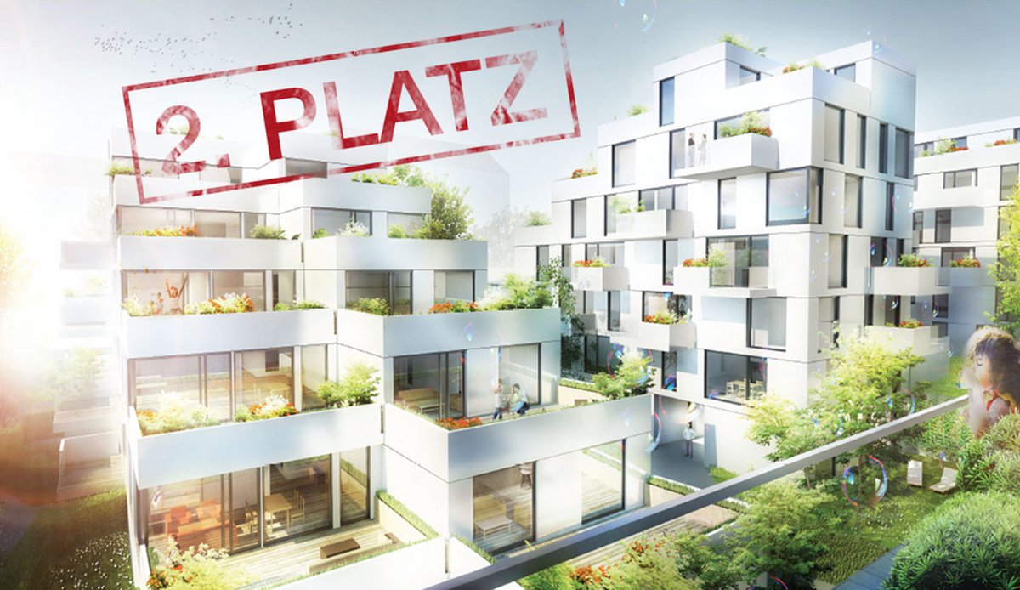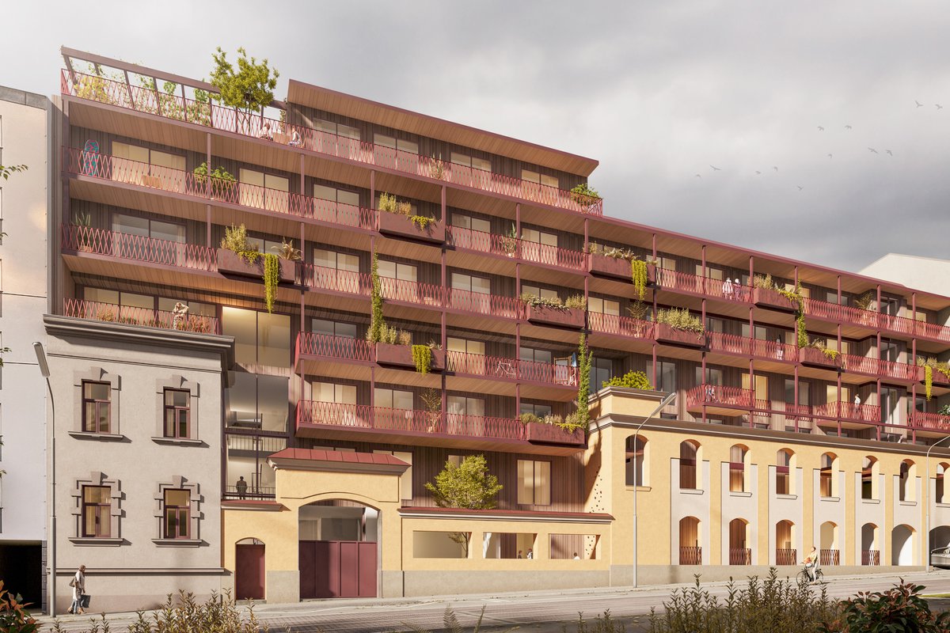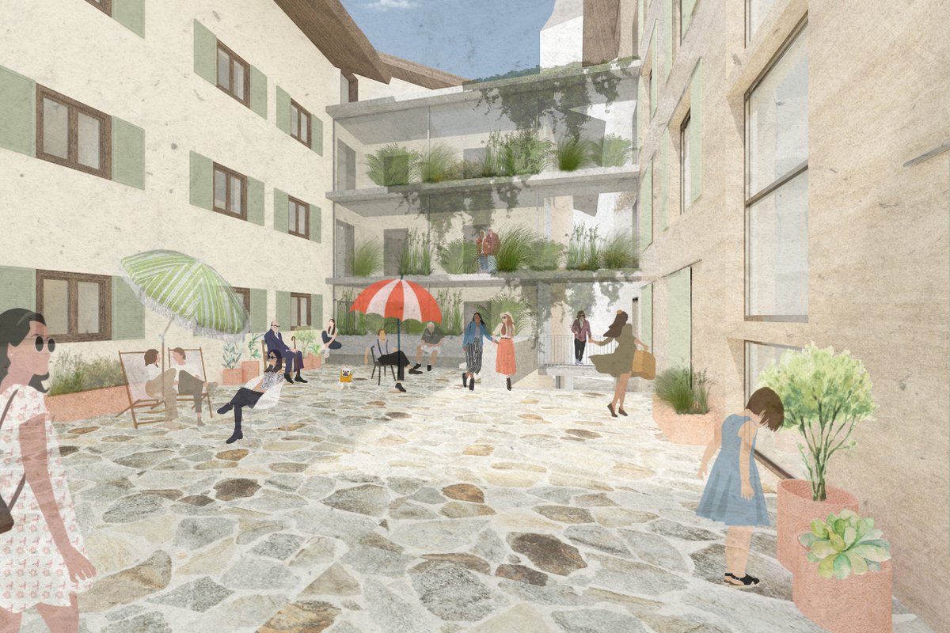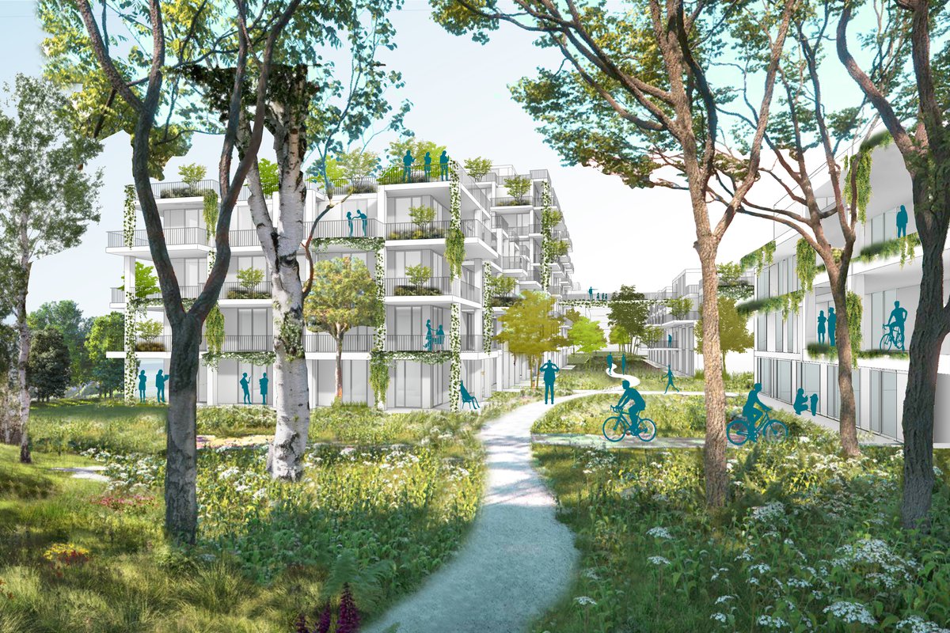Goldegg Terraces / Competition 2nd place
Design and concept for a residential complex within the closely defined area of a site in Vienna’s 4th district. The plan achieves a high degree of differentiation between the three freestanding, slightly trapeze-shaped buildings, taking into account the open spaces and the visual interaction with the perimeter block development dating back to the Gründerzeit. Thanks to sophisticated setbacks and an adapted cubature, each of the 98 planned apartments, which boast highly varied floor plans, have access to a spacious, private outdoor area and make the best possible use of natural light (from at least two or three sides). The new complex provides top-quality residential space for a wide range of needs: from flats for singles to flats for families, from apartments with spacious balconies, terraces or gardens to multifunctional units that could also serve as temporary work spaces.
Status
Competition
January/February 2013
Client
Soulier Management GmbH
BWM Team
Alexandra Stage, Massimiliano Marian, Liz Zimmermann
Participants
uma Architektur, Wien
Zaid Al Kafaji, Roxelane Rahel Güllmeister
