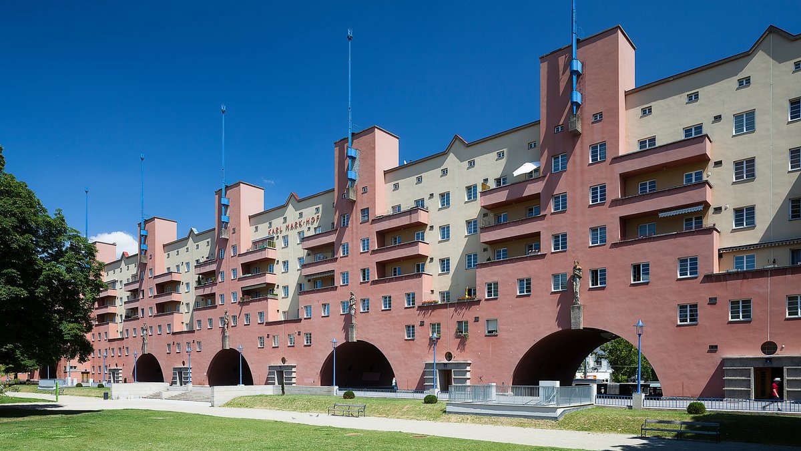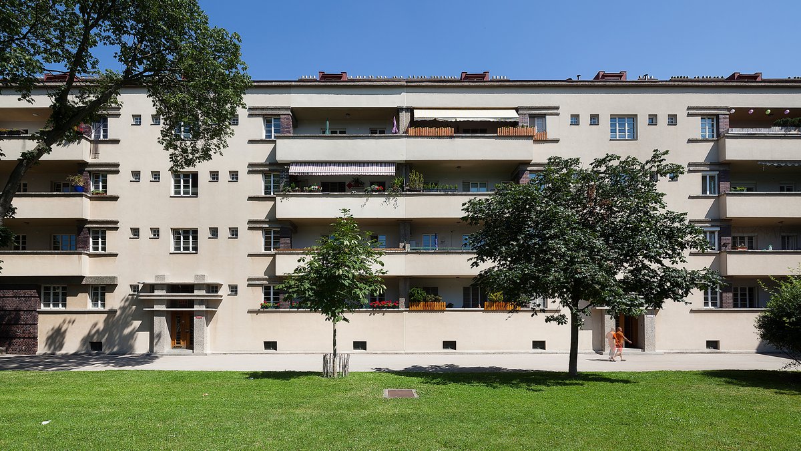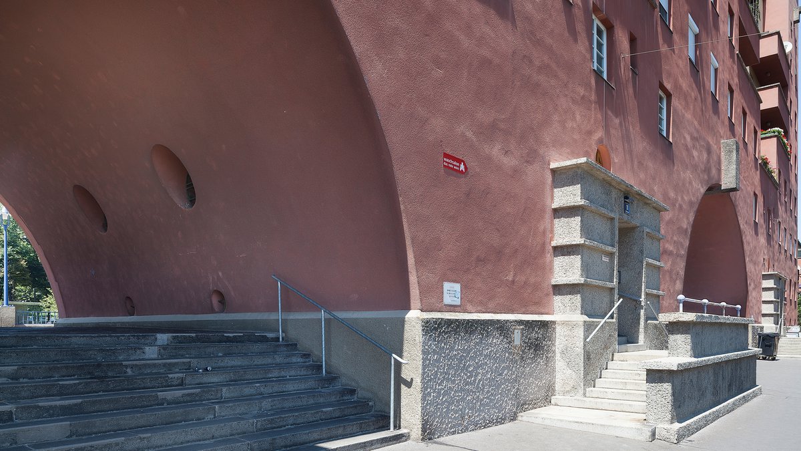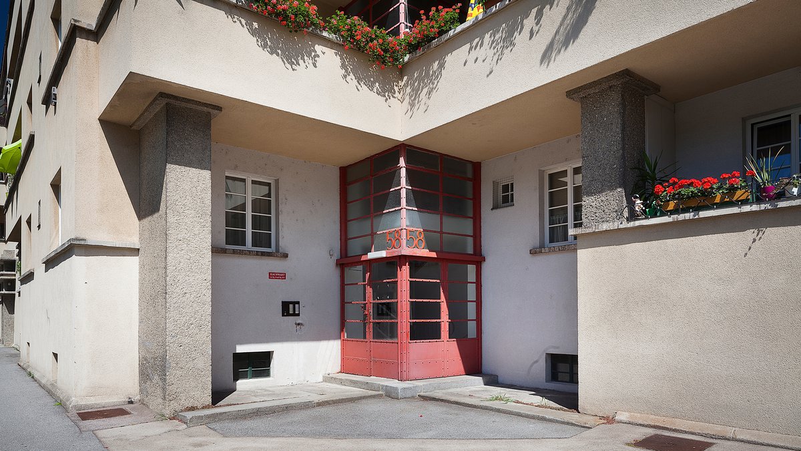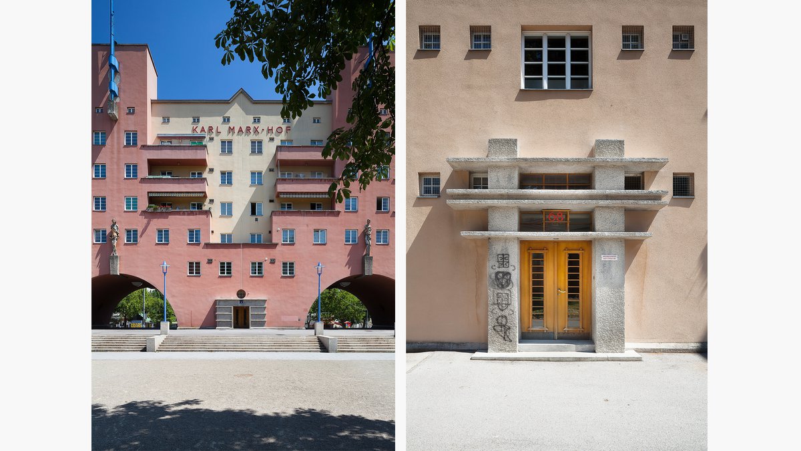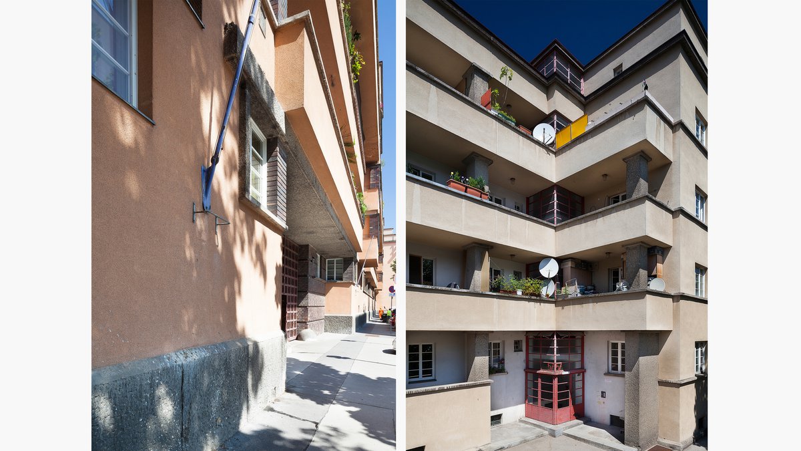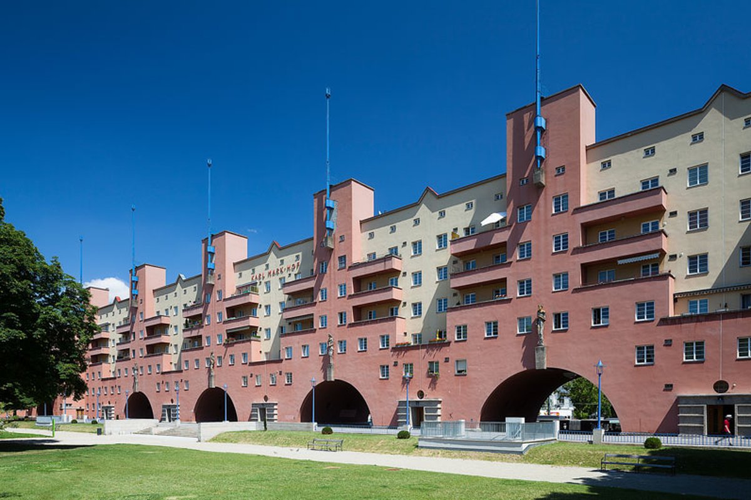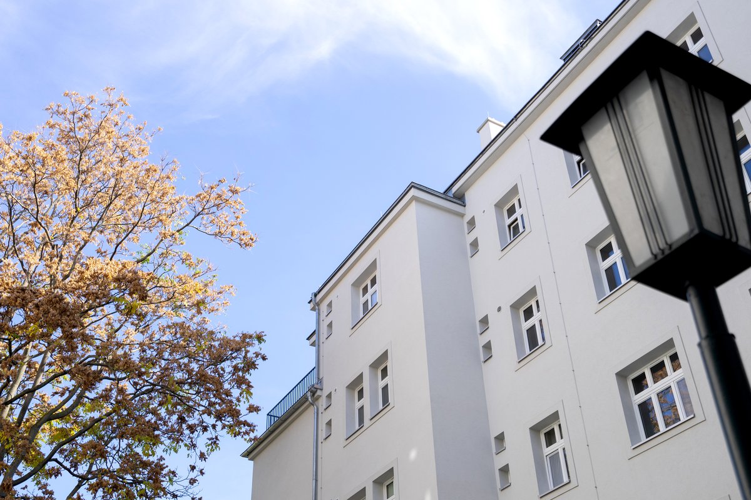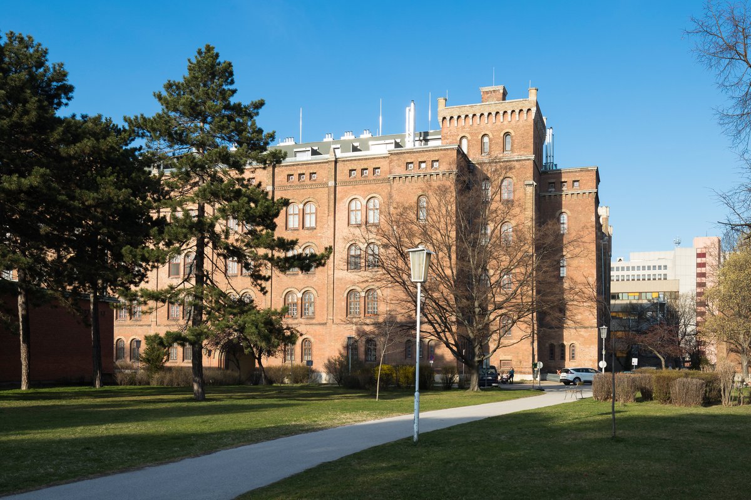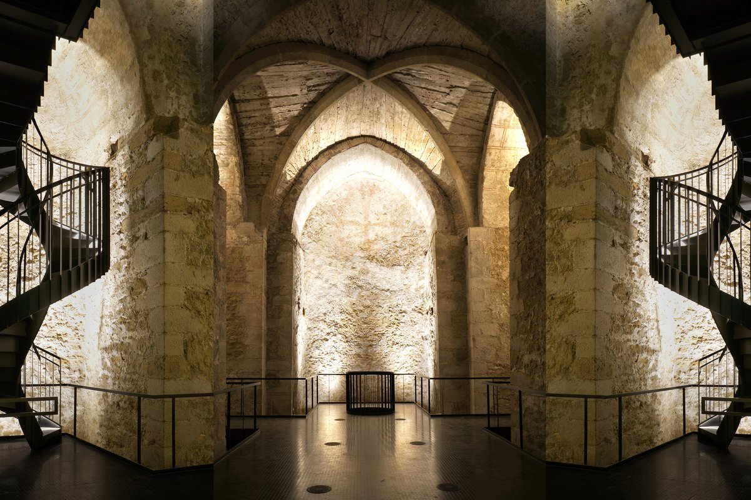Refurbishment of Karl-Marx-Hof
Extensively renovated.
Besides the Sandleitenhof in Vienna’s 16th district and the housing complex at Friedrich-Engels-Platz by architect Rudolf Perco in the 20th, the Karl-Marx-Hof in Heiligenstadt is one of Vienna’s largest housing developments. It was built between 1926 and 1934 under the municipal government and was part of a comprehensive social housing programme in Vienna. Today, the Karl-Marx-Hof is a visual memorial of the so-called “Red Vienna” and the working-class culture of the interwar period.
The massive construction is 1.2km in length and contains 1,325 residential units. Its appearance is reminiscent of socialist superblocks, but without their uniformity. Rather, the homogenous structure follows the slight bend of Heiligenstädter Strasse, and its edges and recesses enhance its overall look.
The last general refurbishment was carried out in the 1980s and early 1990s. Subsequently, from 2006 to 2015, all surfaces were successively restored, the roof renewed, and general maintenance measures taken under the artistic supervision of BWM Architekten in cooperation with Werkstatt Wien and Stingl law firm. The design decisions aimed to restore, as far as possible, the original state of the solid construction building, to carry out the renovation as inconspicuously as possible and to work in a manner corresponding with historic craftsmanship techniques.
In coordination with the Austrian Federal Monuments Authority, a series of colour tests were carried out to restore the original colours of the façade, including iron oxide red, blue, three different ochre shades and white. Samples were also taken from various distinctive metal objects that characterise the overall look of the Karl-Marx-Hof, such as candelabras, metal mesh, gates, flagpoles and notice boards, in order to exactly define the colours.
The refurbishment works were also set within the framework of an increasing awareness for architectural and historical contexts of buildings dating back to the 1930s. As a result, architectural details and surfaces formerly ignored were analysed and became an important part of the restoration.
New tool sheds for the gardener and waste facilities were created in the four green courtyards. The plastic windows that had been installed in the flats in the course of previous refurbishments were replaced with wooden frame windows in the original proportions. It was not only important to return the building to its original state but also to preserve and display traces of the past. Historical flaws and marks of history, such as the bullet holes made during the 1934 February Uprising in the Austrian Civil War, were left visible.
Status
Completion
04/2017
Client
Wiener Wohnen
BWM Team
Gerhard Girsch (PL)
Image credit
BWM Architekten/ Christoph Panzer
Participants
Working group with Werkstatt Wien and Kanzlei Stingl
