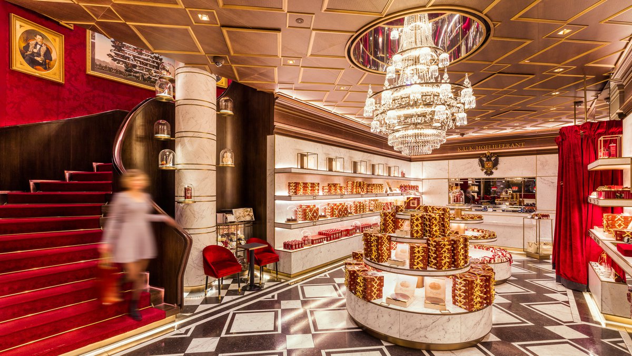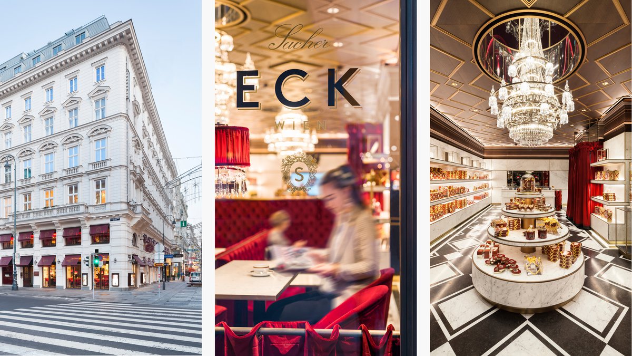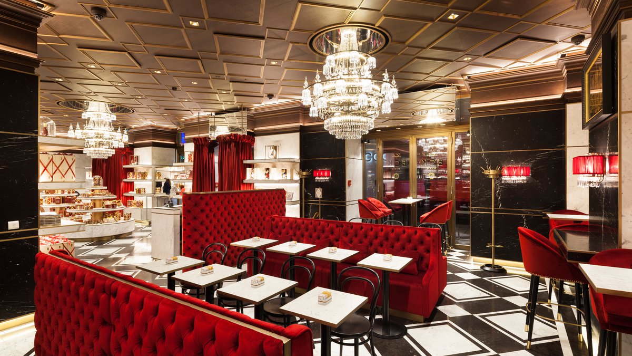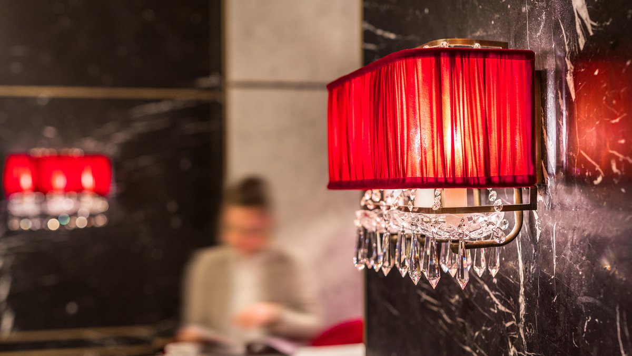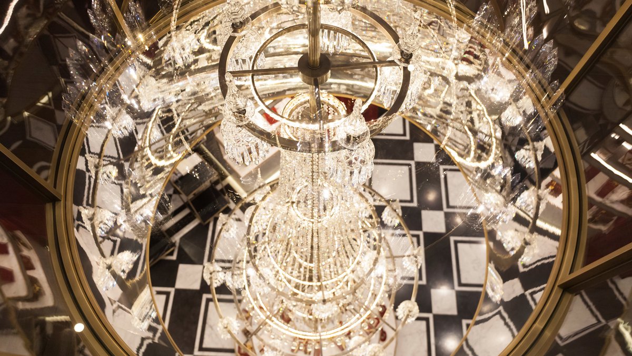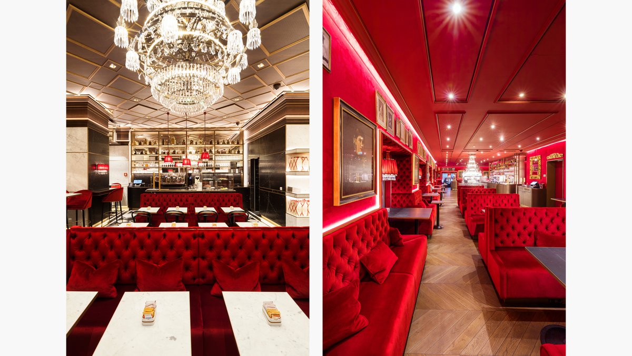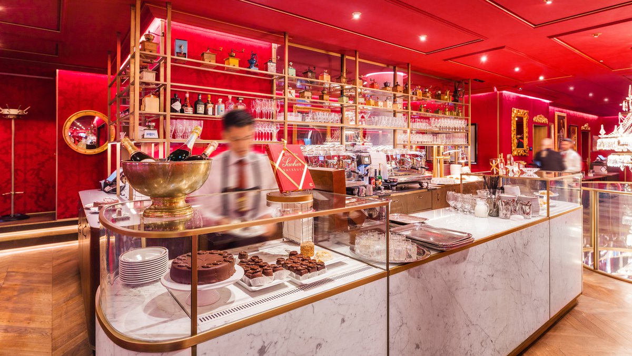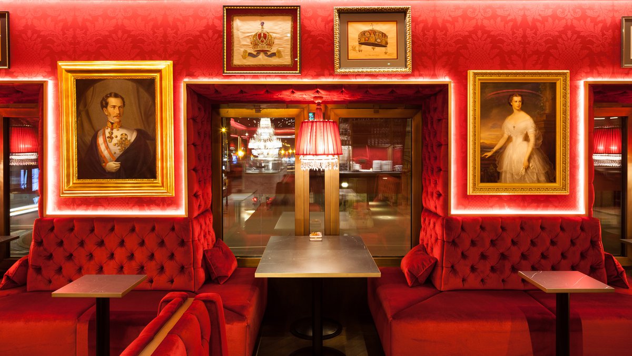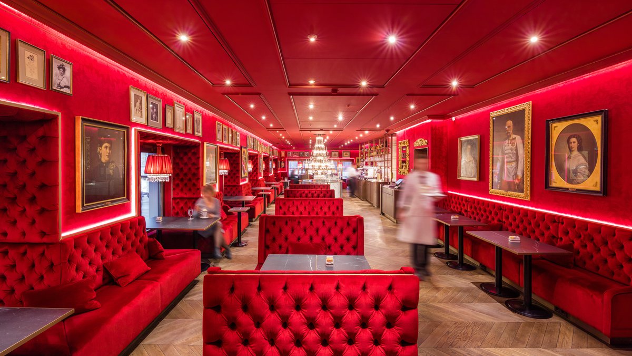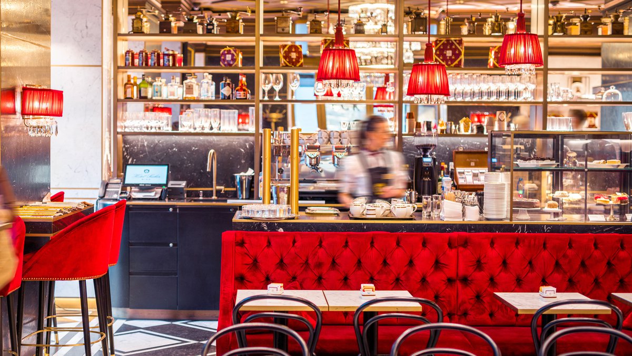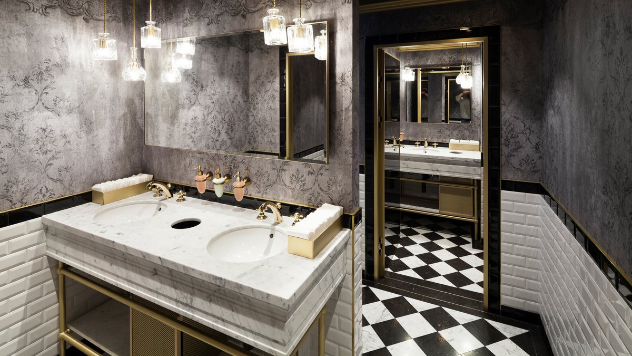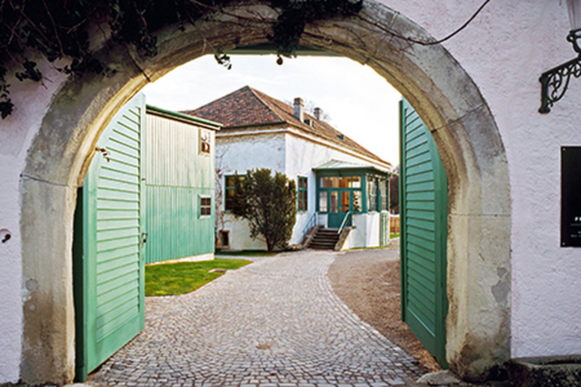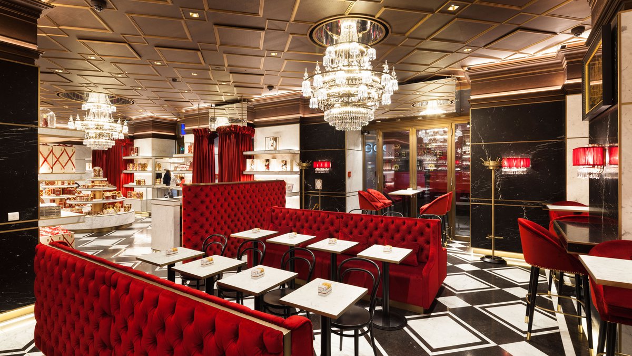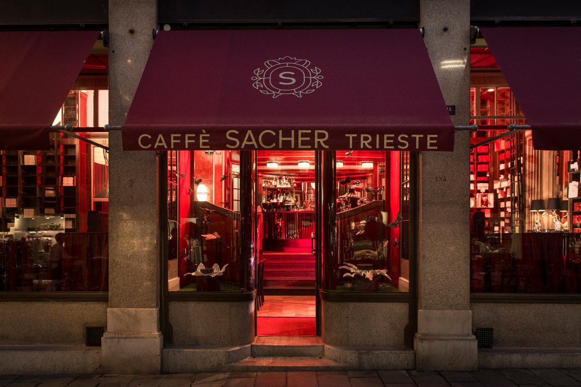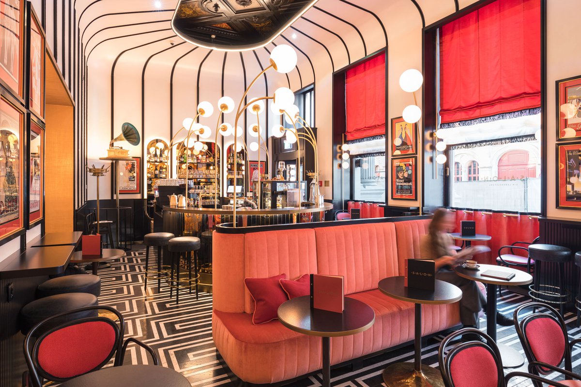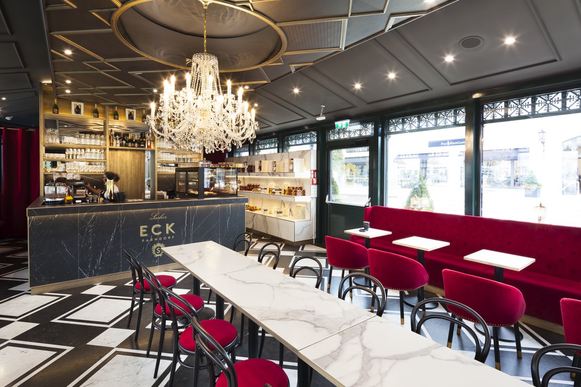Café Bel Étage, Hotel Sacher
Future with tradition.
For what is probably the most famous cake in the world, the Original Sacher Torte, it was to create an appropriate ambience – from this claim the finest corner of Vienna, the Sacher Eck (today named Café Bel Étage), was achieved.
The famous Hotel Sacher, in its prime location opposite the Vienna State Opera, is a long-established family business that exudes elegance and charm. It unites classic Viennese design with its heritage as a world-renowned Austrian hotel and restaurant brand.
On the foundation of a great tradition
The decision to refurbish the Sacher Eck was preceded by a long maturing process in which the scope and the design orientation were very carefully considered. The hotel and restaurant projects of the Vienna-based architecture firm BWM Architekten under the direction of interior design expert Erich Bernard have attracted a lot of attention in recent years. One such project was the conversion of the traditional Viennese jeweller A.E. Köchert, which involved mordenising and reinterpreting Theophil Hansen’s historic premises. It is precisely this specific interior design expertise that won the firm the contract for the redesign of the Sacher Eck.The guideline for the redesign of Sacher Eck was laid down in close coordination with the owner family. Building on Sacher’s great tradition, contemporary design elements and a modern infrastructure serve to stimulate the discourse between old and new.
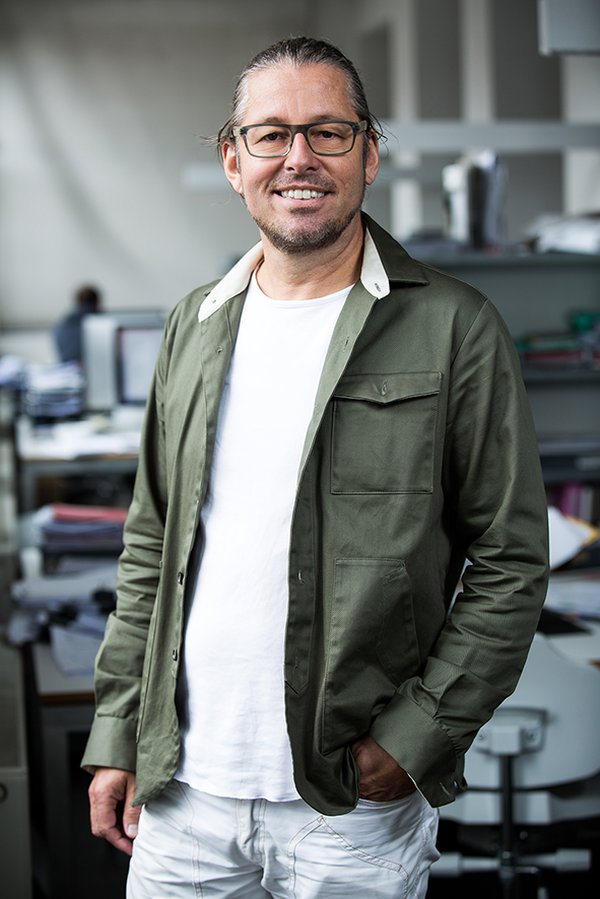
Striking design elements, such as the monumental chandelier, are effectively showcased by the extension of the café and confectionery and the new ceiling opening connecting the ground floor with the mezzanine.Erich Bernard
Classically Viennese newly composed
The new design draws on traditional, imperial Viennese interiors, of which the iconic Hotel Sacher is a prime example. The classic Sacher colours – wine-red, gold and black – and the typical Viennese materials of velvet, brass, dark wood and black and white marble merge to form new compositions. Striking design elements, such as the monumental chandelier, are effectively showcased by the extension of the café and confectionery and the new ceiling opening connecting the ground floor with the mezzanine. In addition to the pre-existing confectionery (“Sacher Confiserie”), where original Sacher products can also be purchased, there is now a large new café area on the bel étage with a view onto Kärntner Strasse and the Vienna Opera House.
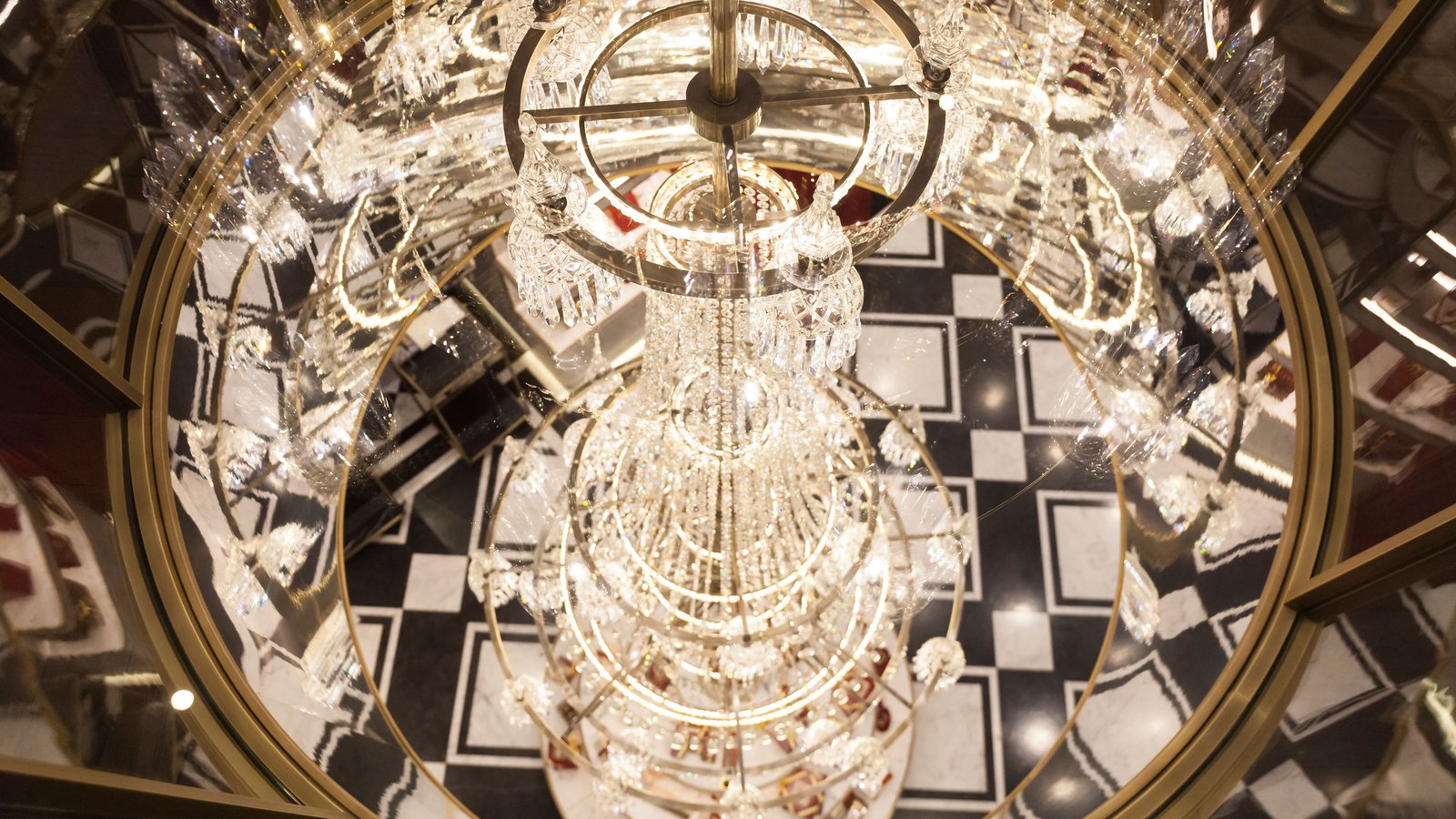
Seen in a different light
The monumental two-storey chandelier, an eye-catching centrepiece created by Viennese light designer Megumi, breaks through the ceiling to the mezzanine and creates a visual connection between the two floors. Sacher Eck’s new look is largely characterised by the new spatial arrangement of the shop and confectionery with self-service area. The lighting concept, together with the new domestic engineering, adds to its visibly modernised appearance. This also gives rise to new forms of display design: The story of the Original Sacher-Torte is told through various original objects placed between the products on the shelves, under cake cloches and in small showcases, as well as through contemporary media such as the presentation developed in cooperation with the Ars Electronica Festival.
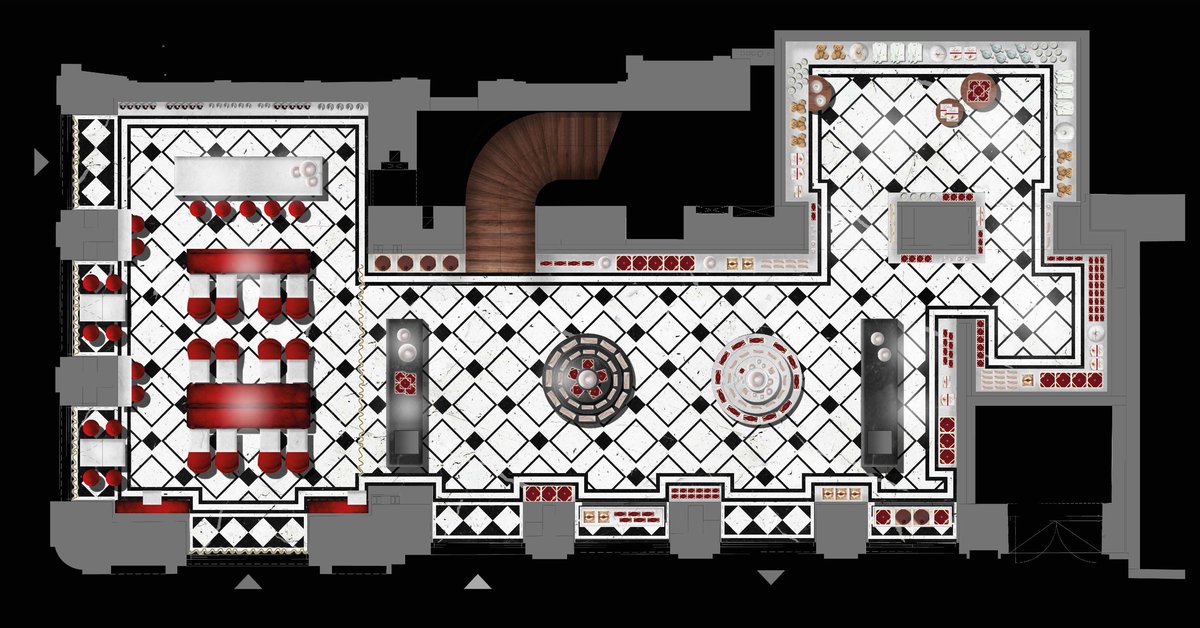
A marble counter for the famous Original Sacher-Torte
The ground floor, which is directly accessible from Kärntner Strasse, houses the confectionery sales room and the Sacher café, which merge into one another. Original Sacher products are offered for sale in a white marble room. As a material typically used in confectioners’ kitchens, the white marble with its brass trim references not only the classic Viennese café atmosphere but also the world-famous Sacher-Torte, meticulously crafted by hand to this day. In contrast, the predominant material in the café area is black marble, which, together with the red velvet furnishings, creates a warm, intimate atmosphere. A bar forms the elegant conclusion of the room, while the mirrored back wall behind it creates a sense of continuity. The marble flooring with panelled diamond shapes in black and white and the matching wooden ceiling are the unifying elements that marry the two contrasting parts of the room.
Mauve, red and gold on the mezzanine
An inviting, elegantly curved oak staircase with a red carpet flanked by an almost eight-metre velvet-covered wall of pictures leads to area on the floor above. Red velvet, red wallpaper and a red ceiling, in combination with brass, dark oak parquet flooring and the large chandelier, create that typical Sacher identity that leaves such a lasting impression on visitors. Historical paintings and photographs on the walls illustrate the history of this iconic institution and its Viennese surroundings. The two private booths, which are located at each end of the room, feature a mauve, red and gold combination that further enhances the intense colour scheme.
Red velvet, red wallpaper and a red ceiling, in combination with brass, dark oak parquet flooring and the large chandelier, create that typical Sacher identity that leaves such a lasting impression on visitors.Erich Bernard
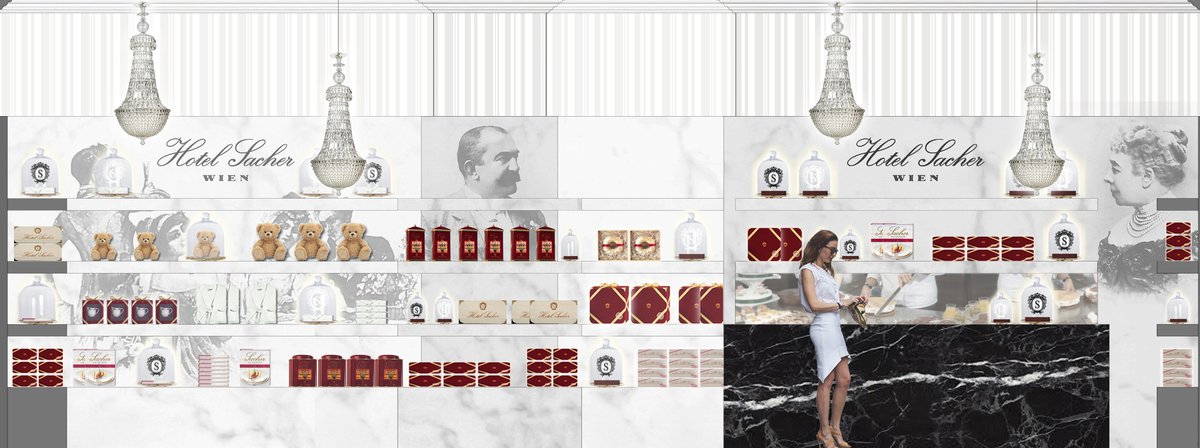
Task
Interior design and redesign of the Sacher shop and Sacher café with an extension on the mezzanine
Status
Completion
11/2017
Area
450 m²
Location
Vienna, Austria
Client
Hotel Sacher Vienna
Area
Shop 110 m² / Café 54 m²
BWM Team
Markus Flägner (PM), Birgit Eschenlor (PL), Kathrin Baumgartner
Image credit
BWM Architekten / Christoph Panzer
BWM Architekten / Severin Wurnig
Participants
Executive architecture firm
Edelmueller Architektur
Lighting design
Egger Licht, Lighting Design GmbH
Light design
Megumi Ito
Kitchen system
Redolfi
Awards
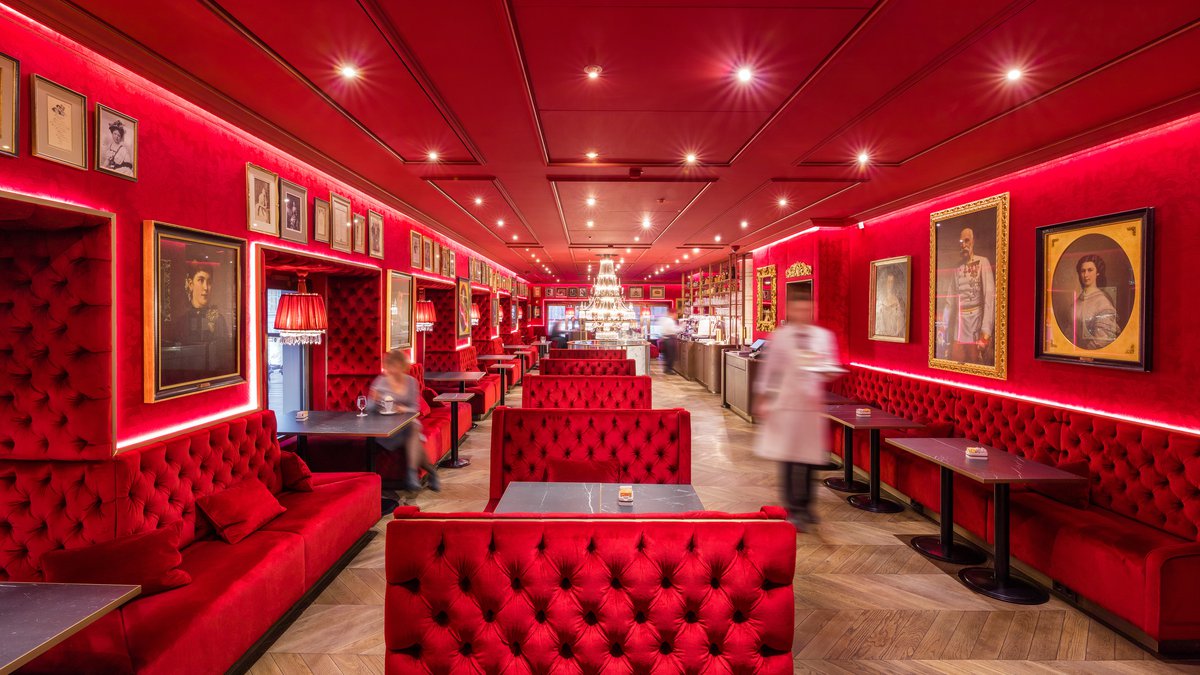
20 November 2023
Ausgezeichnetes Ambiente
The title of the Ambiente Award 2024 of the restaurant guide Gault & Millau went to the Viennese Hotel Sacher with the Café Bel Étage designed by BWM Designers & Architects. We are delighted and would like to thank everyone involved!
