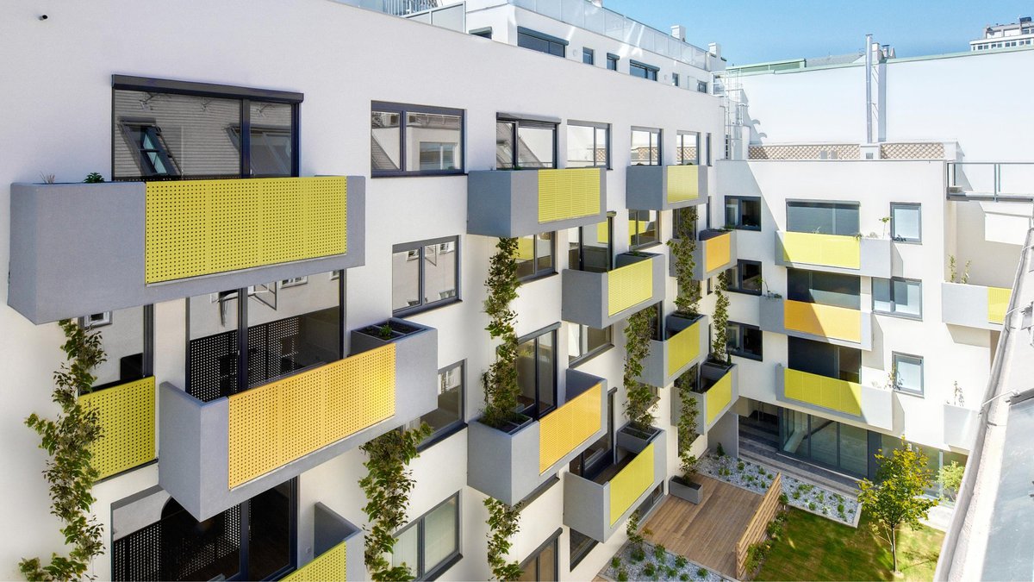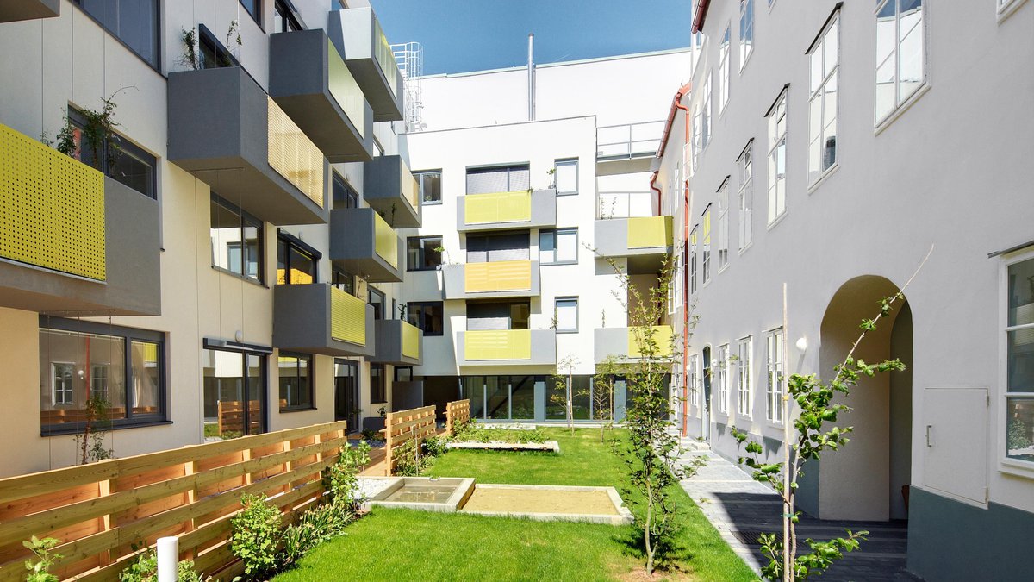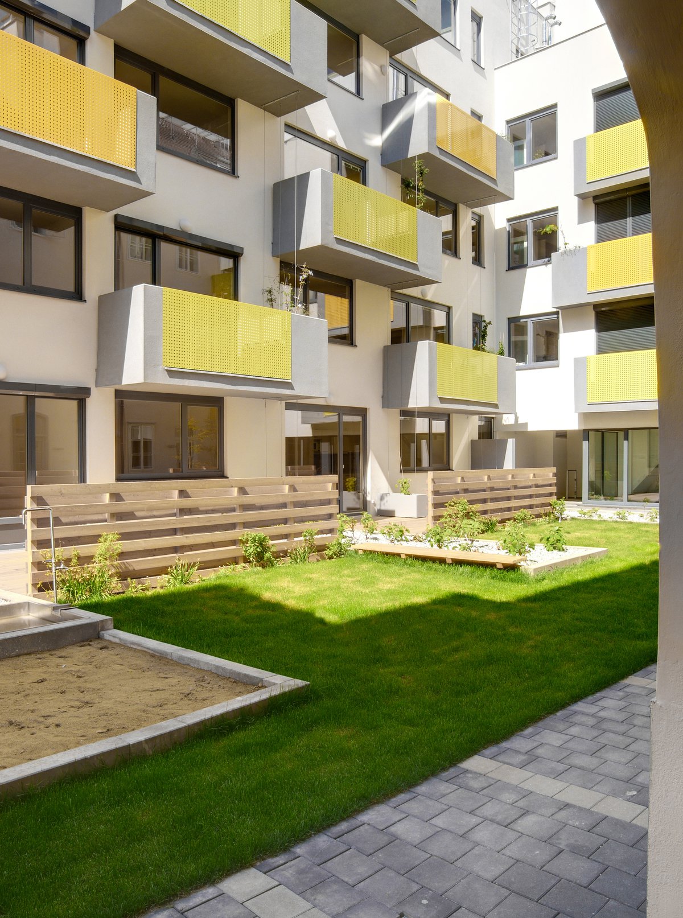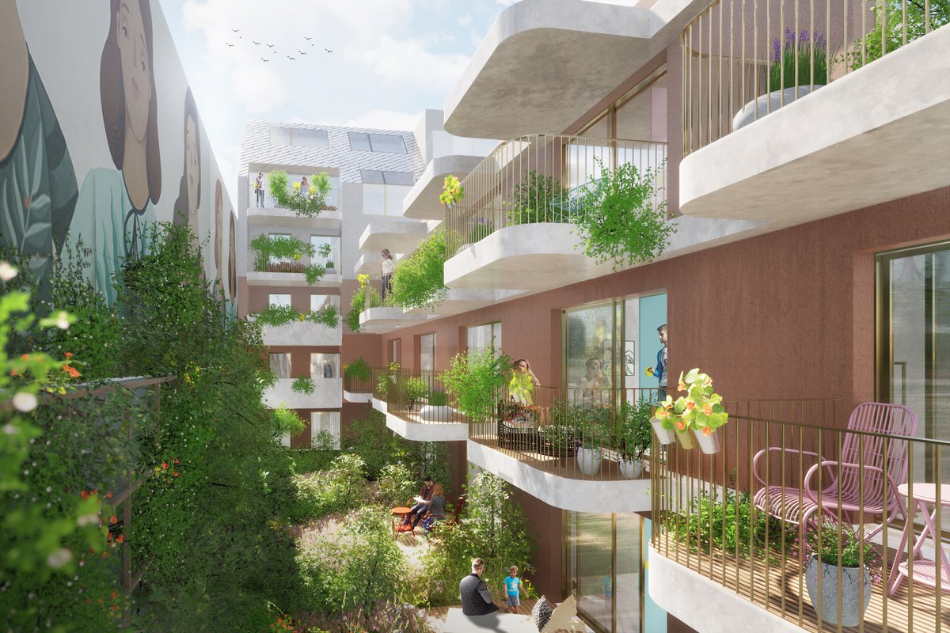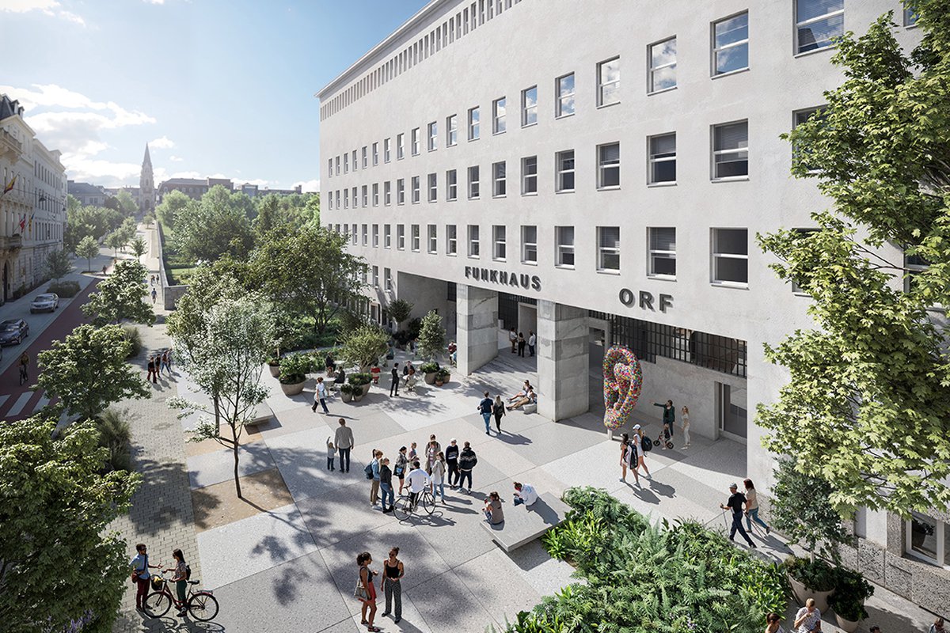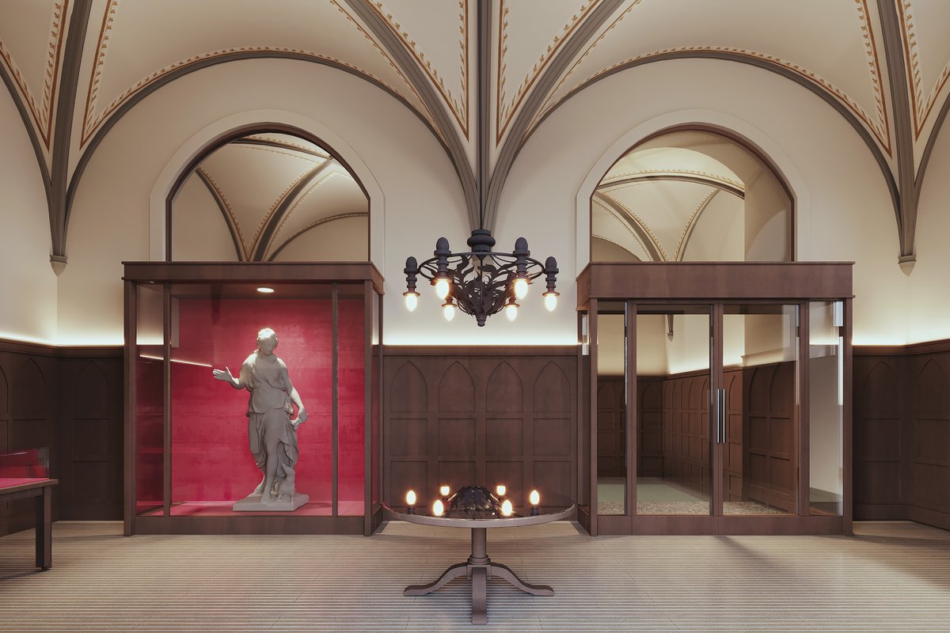Andreasgasse 5, Vienna
In the courtyard an existing small apartment building situated along the firewall has been replaced by a five-storey residential construction. By consciously inserting a non historicing massive façade a reference/connection to the existing buildings has been established. The courtyard enclosure appears as a unified building creating a smooth transition between old and new. The courtyard and back façade form a green belt, a „curtain“ and green area with a specific background sound: rustling of leaves and a fountain creating a calm courtyard atmosphere.
Task
New construction of a courtyard building as well as sensitive restoration and attic buildings-in within the Biedermeier area under historical preservation
Status
Completion
03/2009
Client
MEG Andreasgasse 5
BWM Team
Markus Kaplan, Nicoletta Krudl
Image credit
JP Immobiliengruppe / Andreas Nielson
Participants
Statics
DI Gerhard Hejkrlik
Building physics
Architekt Zörrer & Lotz
Service engineering
PME - Technisches Büro für Klimatechnik GesmbH
Construction management
Dipl.-Ing. Rollwagen Architektur und Bauprojektmanagement ZT GmbH
Landscape architect
idealice
