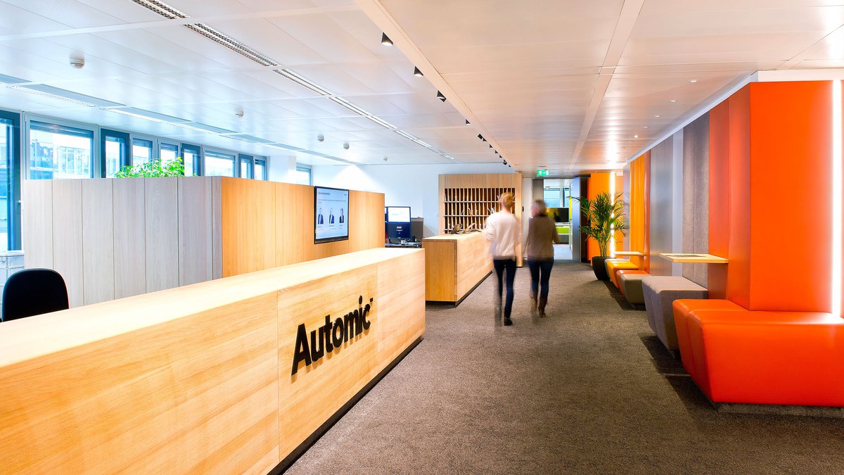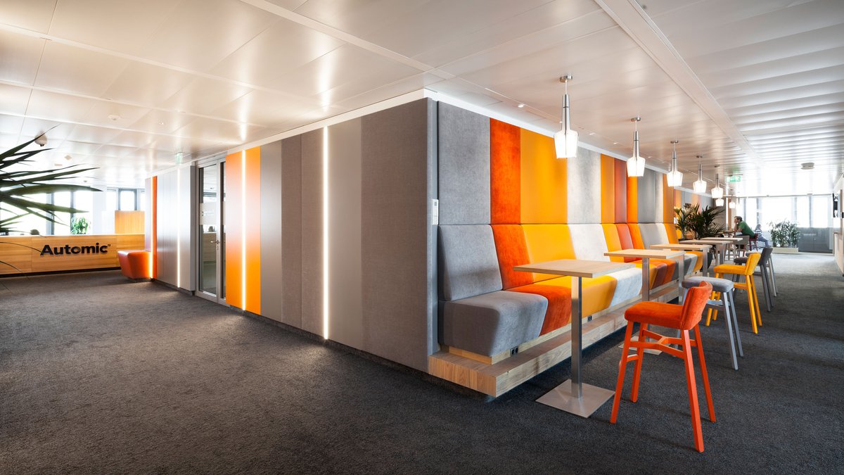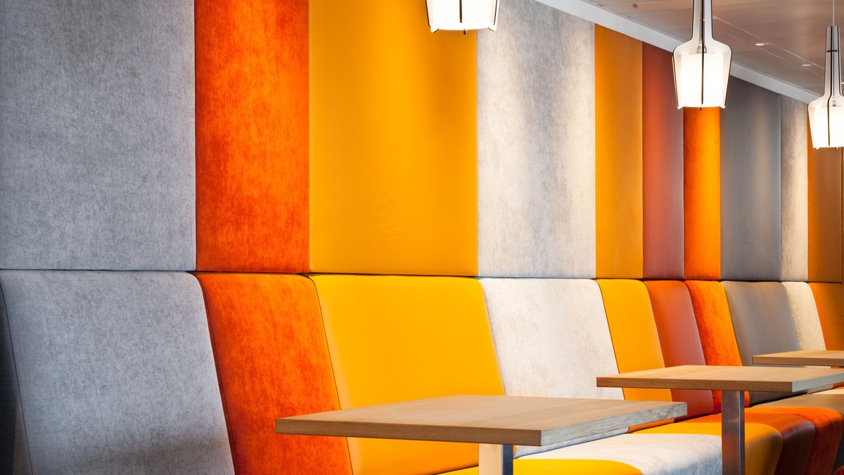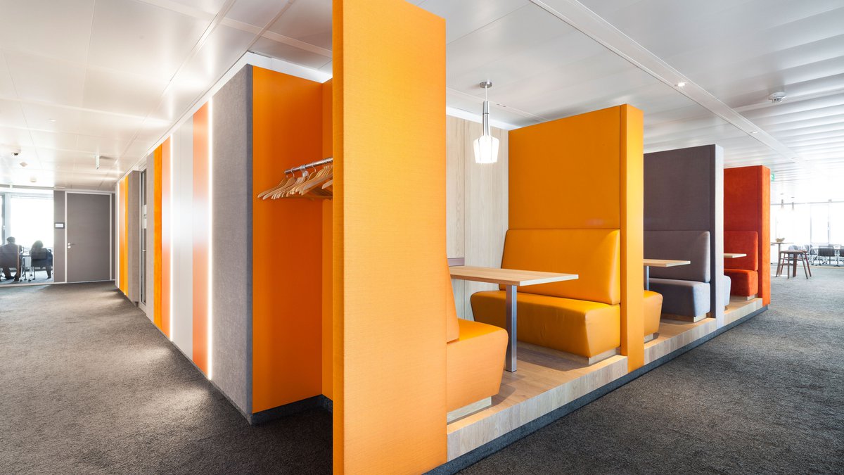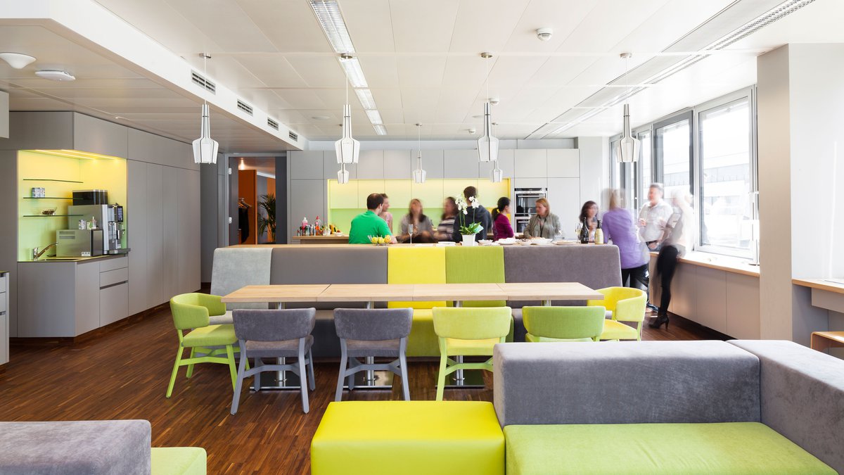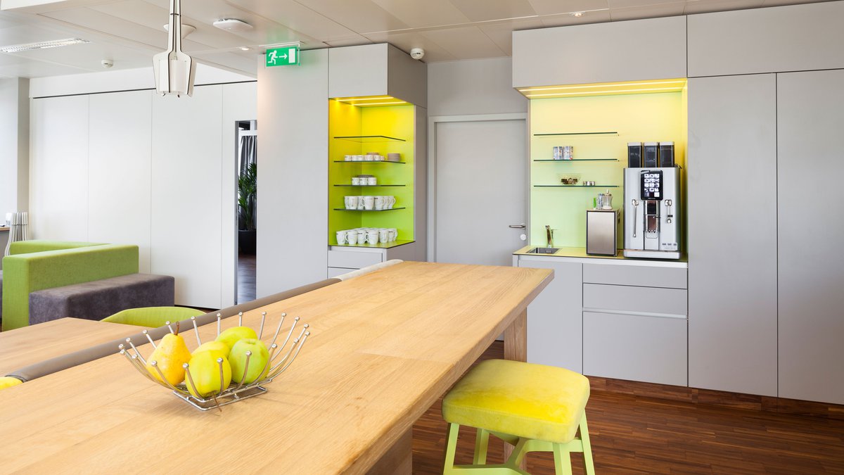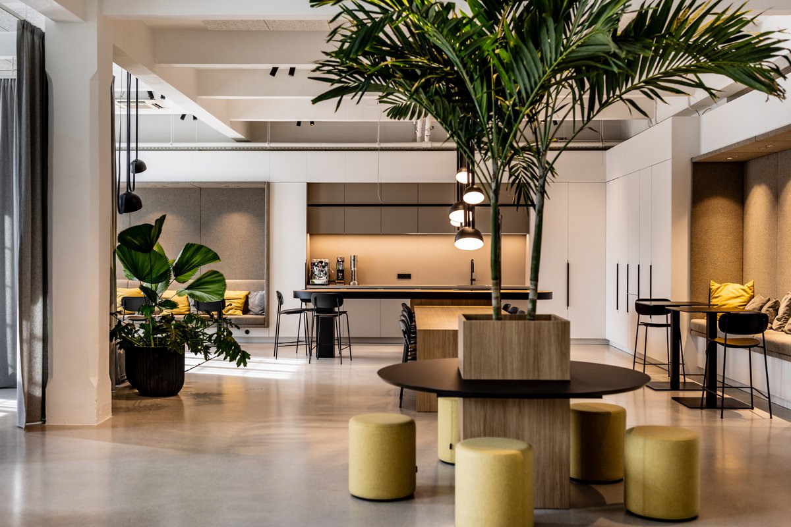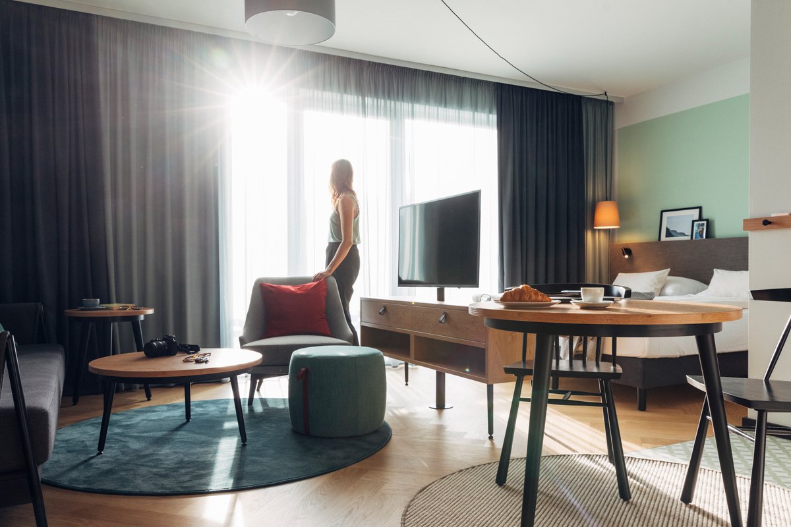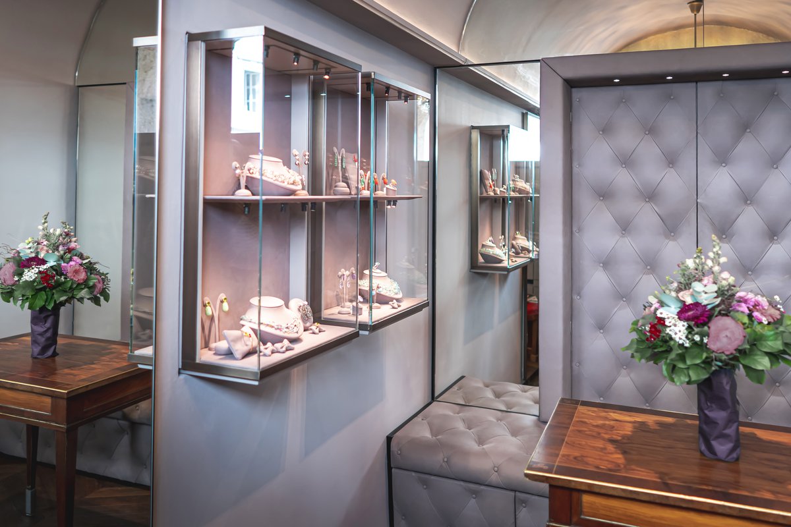Automic
The point of departure for this project was the idea to accentuate the various communication zones within an open-plan office: recreation room, meeting points, coffee corner, reception area, waiting areas and cloakrooms. Contrasting zones in modern, dynamic designs were created. Spacious lounge areas with integrated benches and sideboards can be flexibly adapted to cater to various needs.
Task
Design concept for office interior, design of special furniture, planning and implementation of chosen colours and materials
Status
Completion
02/2015
Client
Automic Software GmbH
Net floor area
3,000 m²
BWM Team
Erich Bernard, Markus Flägner, Monika Zacherl
Image credit
BWM Architekten/ Christoph Panzer, MOOCON/ Helge Bauer
Participants
M.O.O.CON GmbH, Austria
