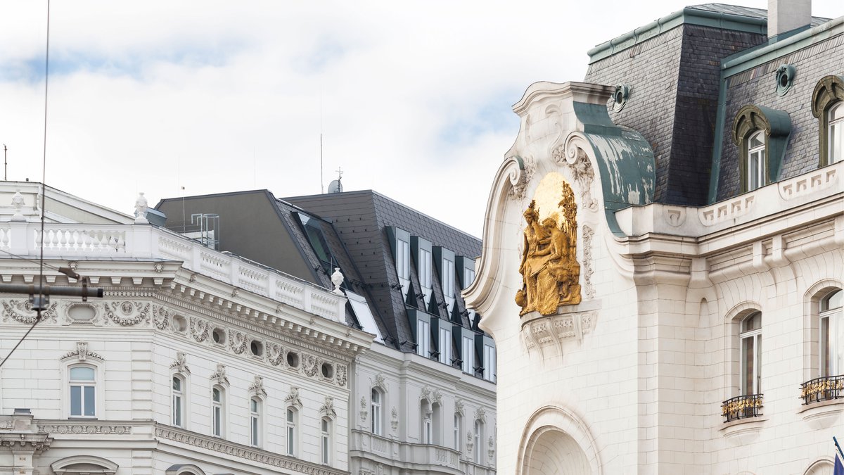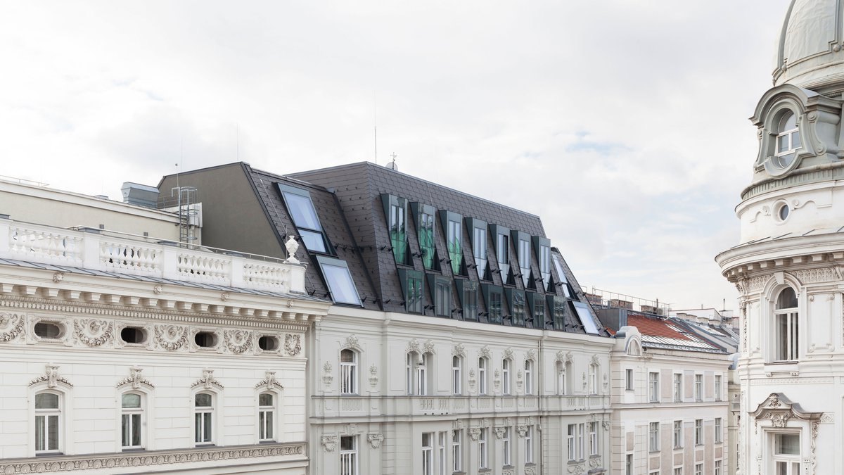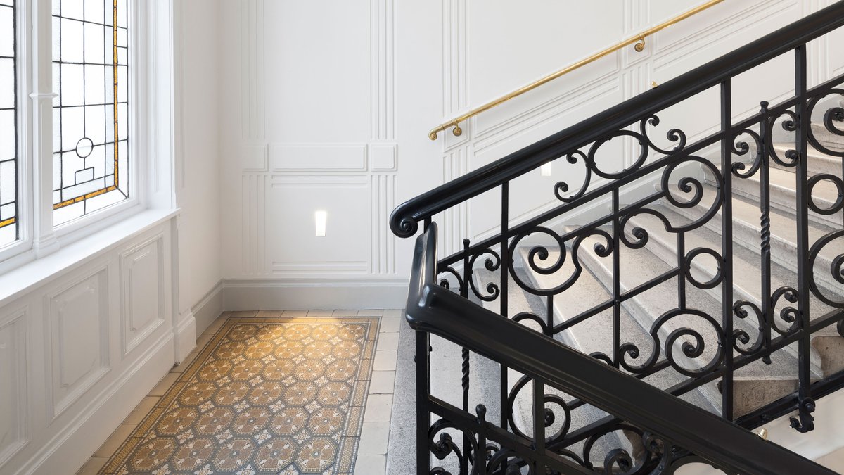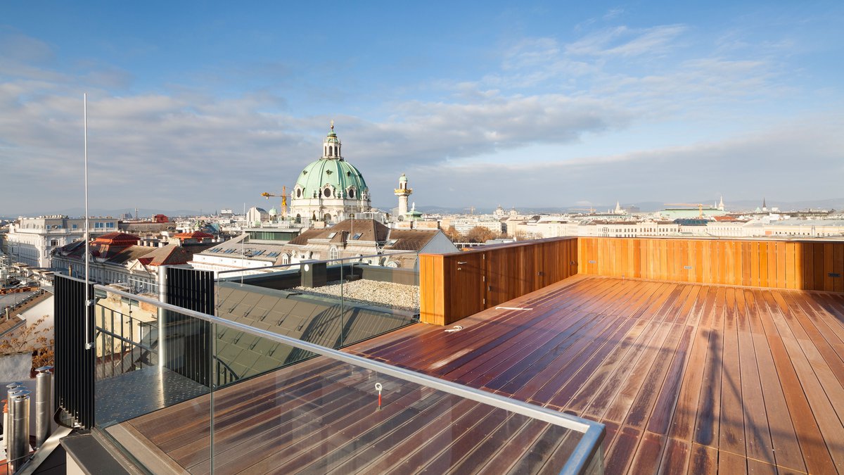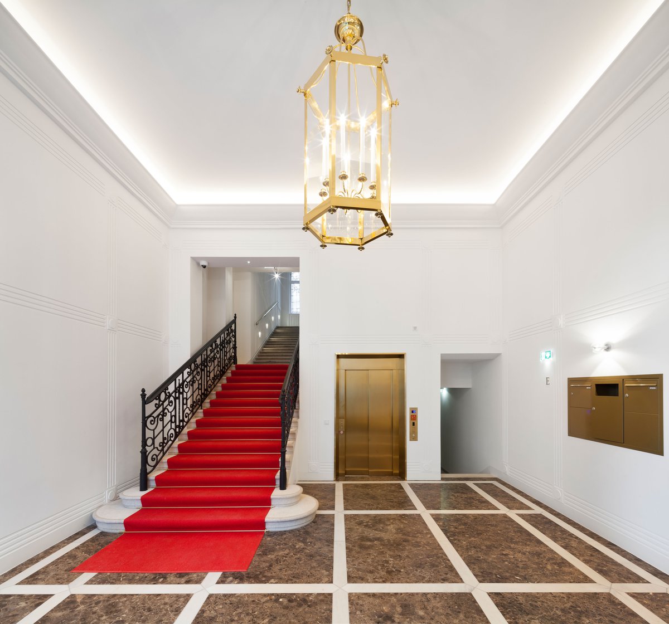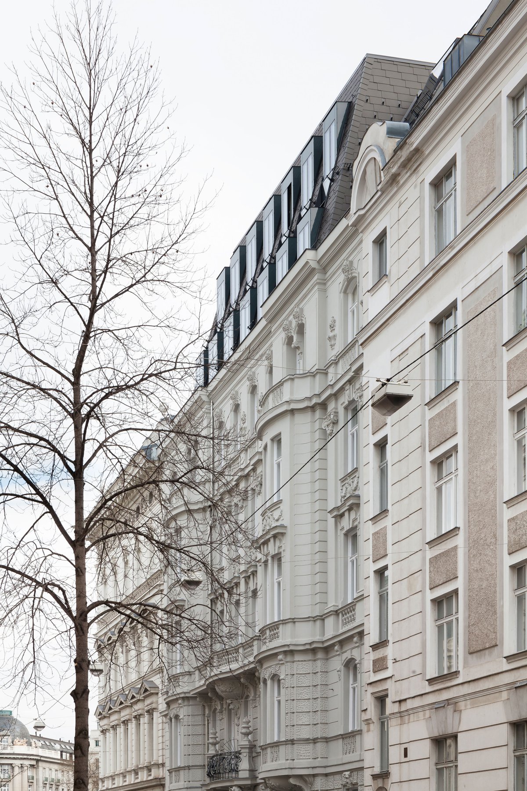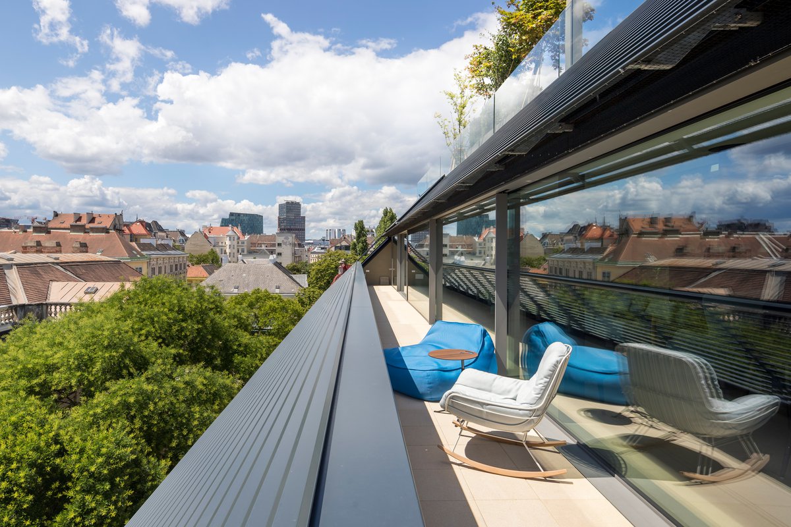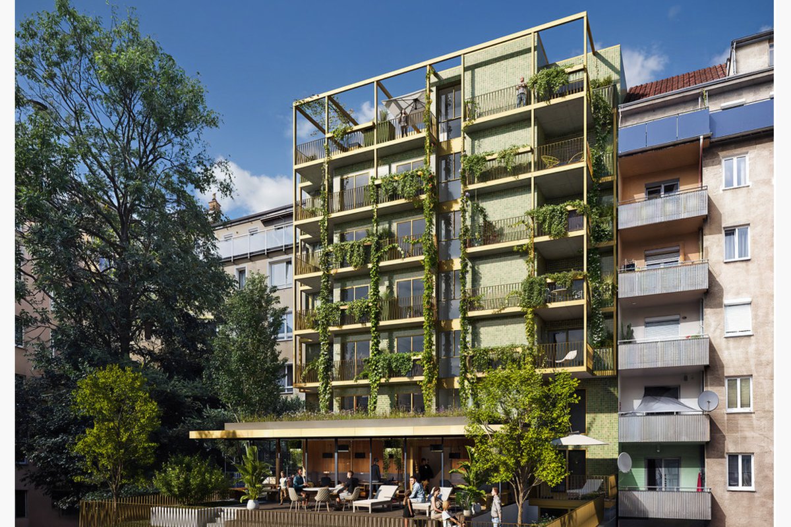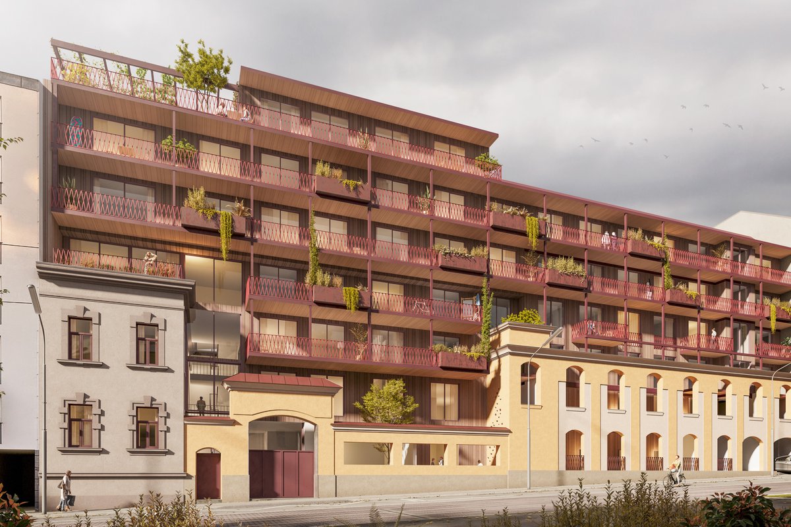Roof expansion Gußhausstraße
This representative building in Gusshausstrasse was originally a middle-class residential house, built in 1903 by the renowned Viennese architect Julius Goldschläger. It has a highly sculptural façade and an unusual mansard roof – atypical for Vienna but in agreement with the adjacent buildings – which was replaced by a flat top floor in 1957. From that point onwards the building housed offices. BWM Architekten were invited to take part in the architecture competition for the overall conversion of the building and won it with their concept, which involved the addition of storeys and the reconstruction of the original roof. After its renovation, the building will again house flats, which residents will access via a spacious foyer.
Task
Conversion of a Gründerzeit house and addition of storeys: planning, submission to competition, final planning, application for building permission, invitation to tender, site supervision
Status
Completion
01/2015
Client
privat
BWM Team
Durdica Glavina (PL), Massimiliano Marian
Image credit
Christoph Panzer
Participants
Site supervision
Bubel Eichhorn
Project management
Tilz & Partner Bauconsult GmbH
Test engineer
Thomas Lorenz ZT GmbH
Interior Design rooftop apartements
Arkan Zeytinoglu
