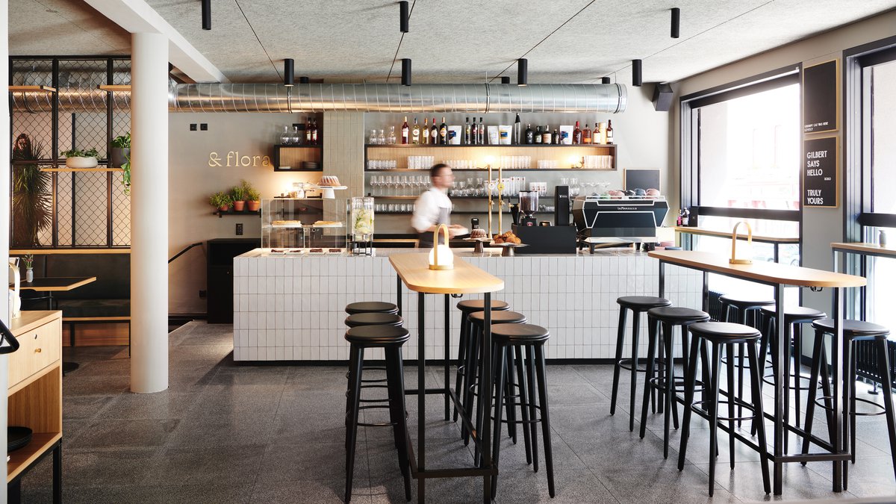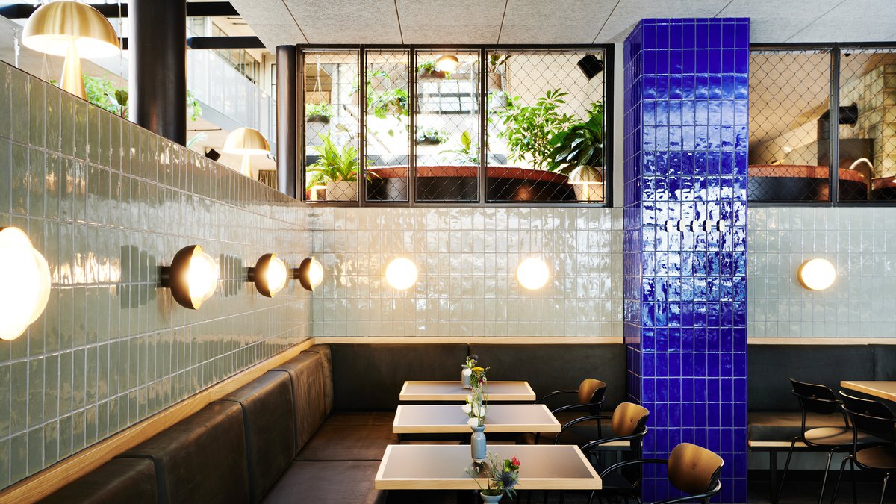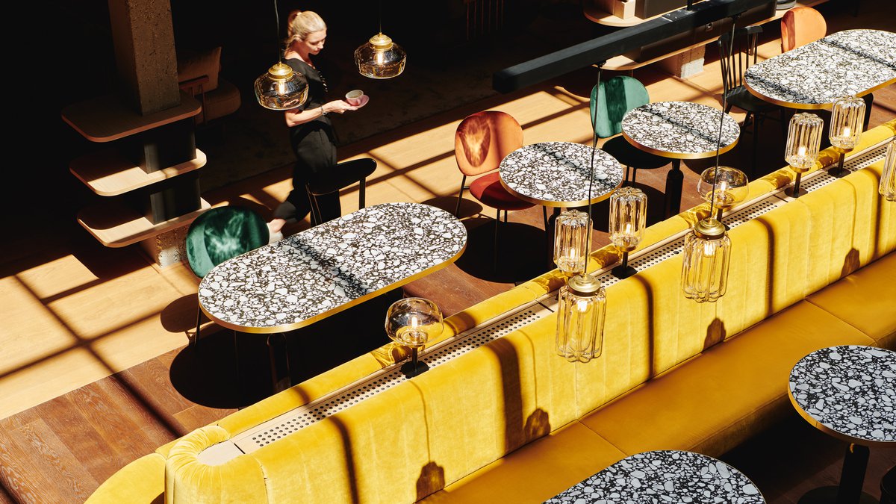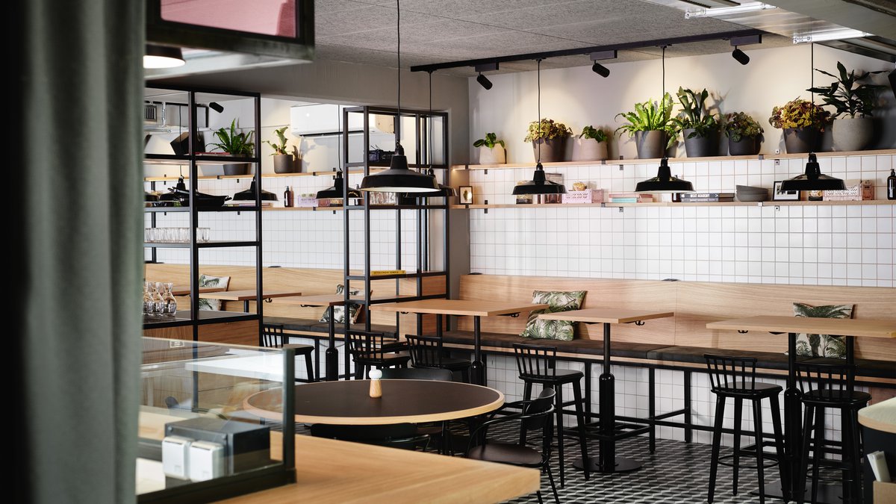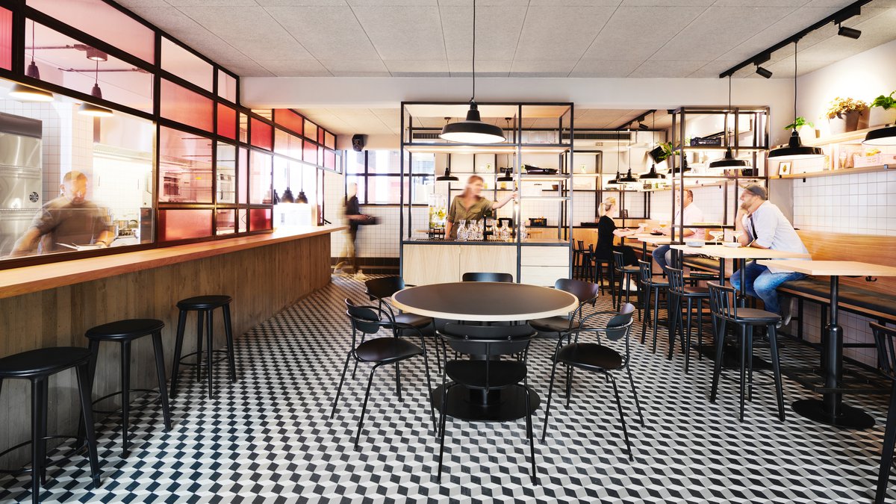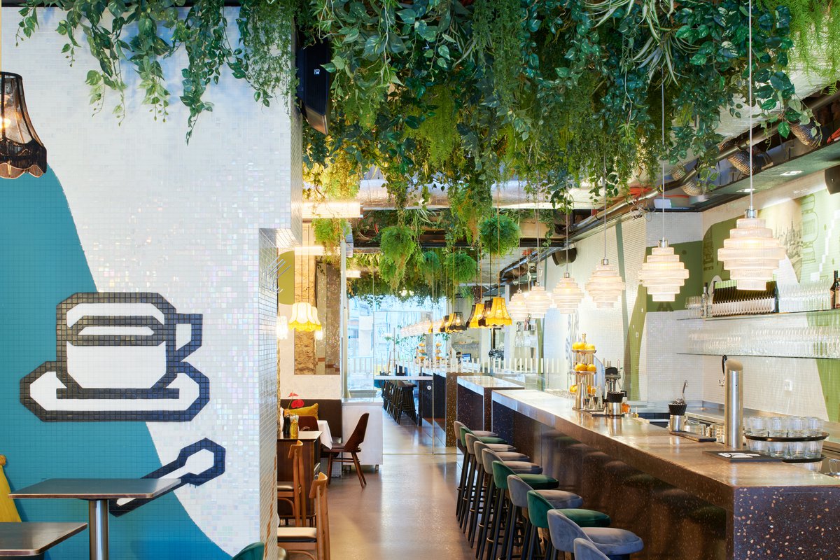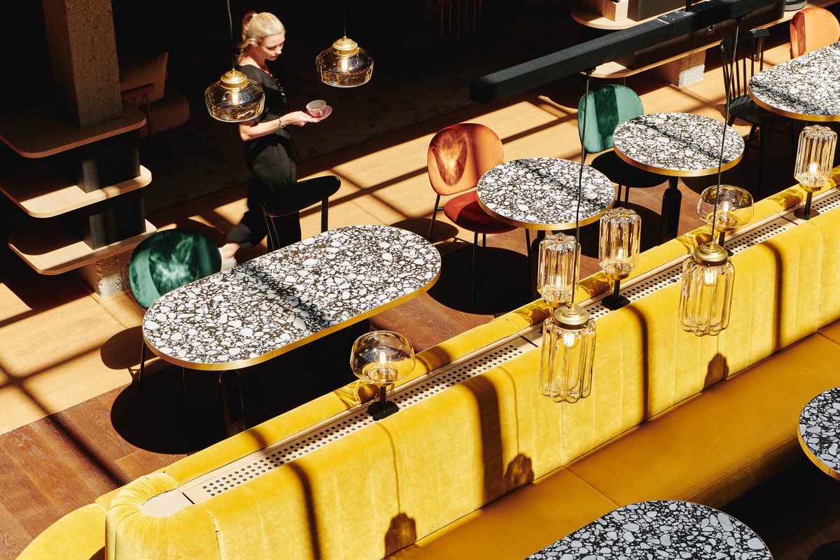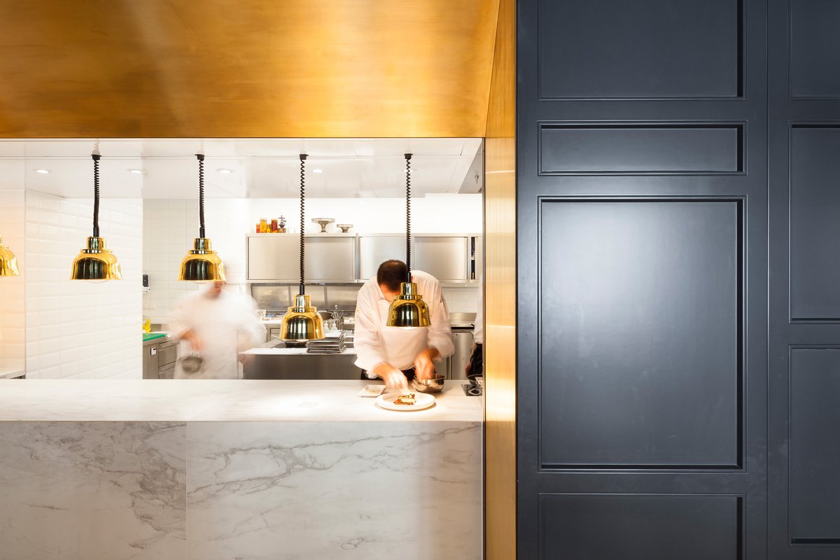&flora
BWM Designers & Architects haben das altbekannte Hotel ViennArt in der Wiener Breitegasse einem kompletten Refurbishment unterzogen – neu eröffnet als Hotel Gilbert beheimatet es auch das Restaurant &flora und wurde mit skandinavischem Flair sowie mit viel Pflanzen und üppigem Grün zum Treffpunkt für Einheimische wie Gäste im angesagten Spittelberg-Grätzel.
The building with the living façade now has two entrances: one serves as the main entrance and leads directly to the reception; the other leads into the “&flora” café and brasserie, which prides itself on its inviting atmosphere both during the day and in the evenings. As its name suggests, plants play a large role in “&flora” and create an atmosphere reminiscent of a florist’s shop. The large windows provide a generous view of the tables and seating on the pavement in front of the café. Black wire mesh separates the “&flora” from the hotel’s central, glass-roofed atrium, bringing to mind a diamond-mesh fence and reinforcing the garden-like atmosphere.
Fluid transitions
Continuing on towards the breakfast/restaurant area, guests pass by an 8m-long double-sided settee that is positioned in the direction of motion, before reaching the dining area with an open kitchen. “The open kitchen gives guests the opportunity to be a part of the live cooking action. And the fluid transitions allow them to eat their breakfast or other meals anywhere in the foyer,” BWM project manager Ingrid Schmid explains, adding that the hotel shop follows the same principle in that it is also decentralised and spread out across all areas.
Scandinavian flair
Black and white elements characterise the kitchen and restaurant areas. They include a tiled floor that clearly sets itself apart from the wooden floor of the atrium, and chairs, table legs, supports and shelves made of black steel that is interrupted by discreet oak elements. “Scandinavian design served as our role model, both in the nature references and in the pared-back factory design of the kitchen,” says Erich Bernard. The friendly atmosphere appeals to hotel guests and locals alike.
Task
Neugestaltung Hotel inkl. Allgemeinbereiche wie Restaurant/Bar
Status
Completion
12/2021
Client
Austrotel HotelbetriebsgesmbH
BWM Team
Erich Bernard, Ingrid Schmid, Lena Hainzinger, Ismail Berkel, Michele Sabini, Nadja Cvrcek, Gabriele Bruner
Image credit
BWM Designers & Architects/ Michael Königshofer
BWM Designers & Architects /Gregor Hofbauer
Participants
Interior Design
BWM Designers & Architects
Markenstrategie und Branding
moodley brand identity
Generalplaung/Architektur
Eidenböck Architekten
Tischler
Riedl Messe-/Laden- & Objektbau GmbH / Rudolf Bachhuber GmbH & Co. KG
F&B Konzept
Baysics
