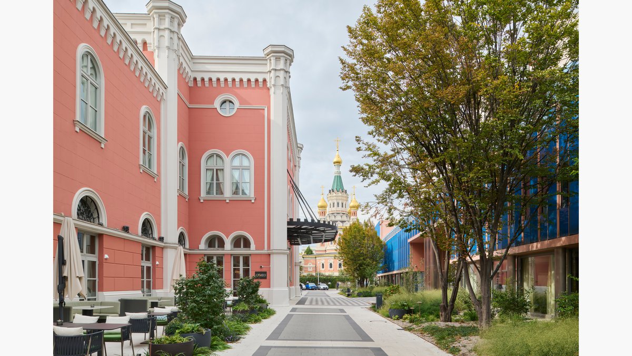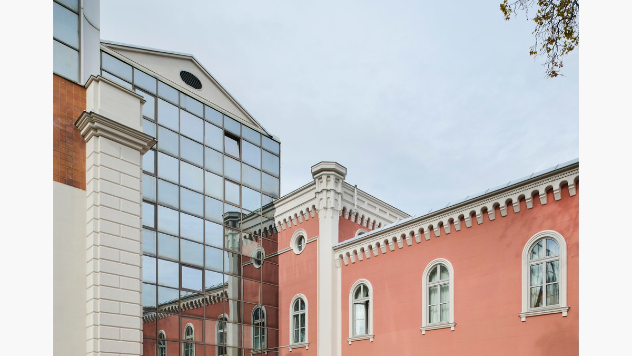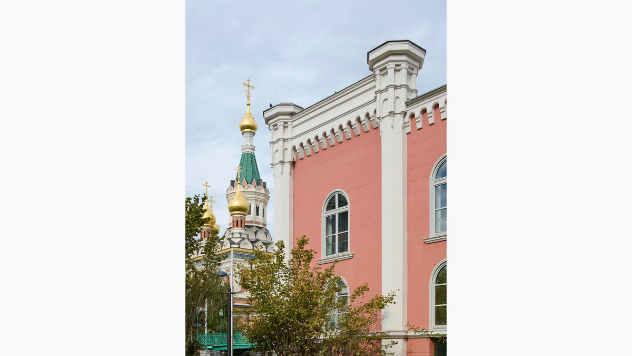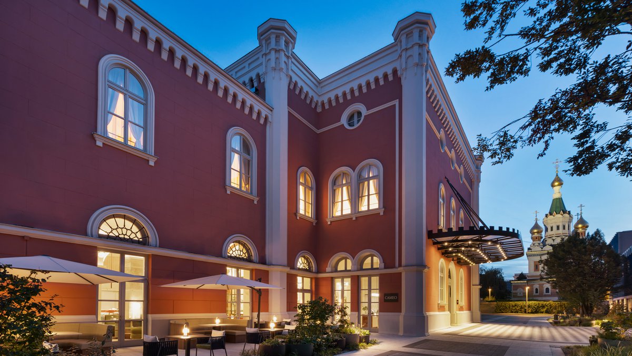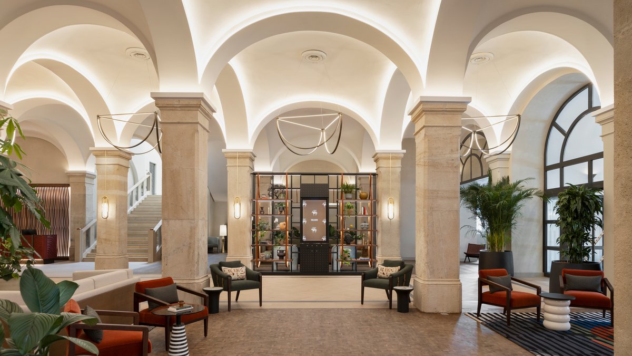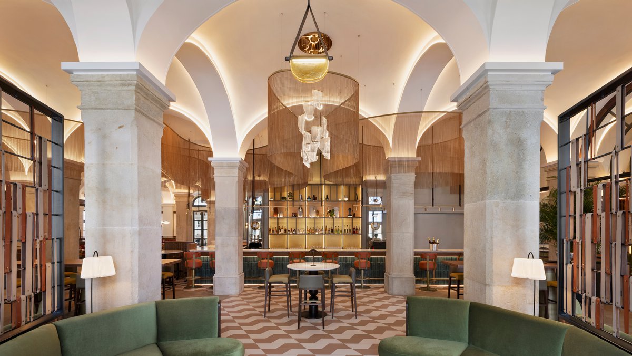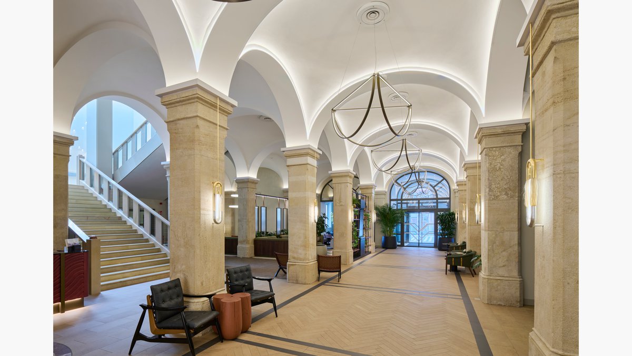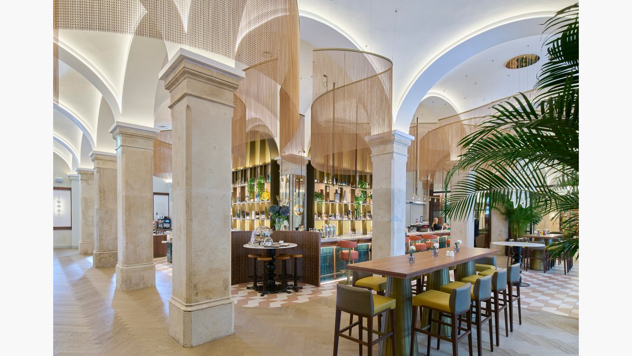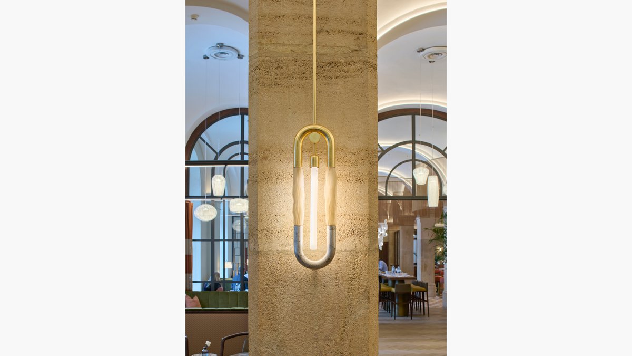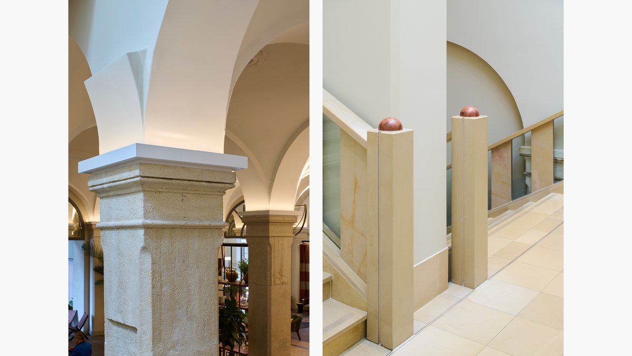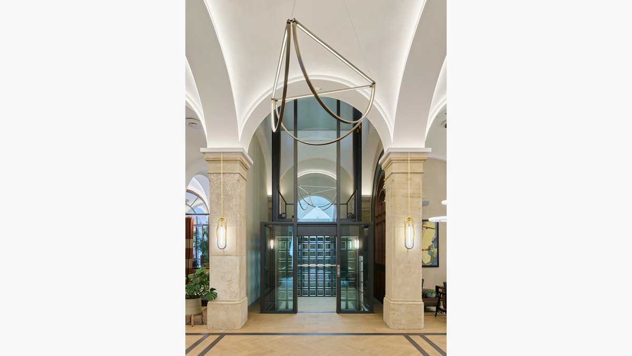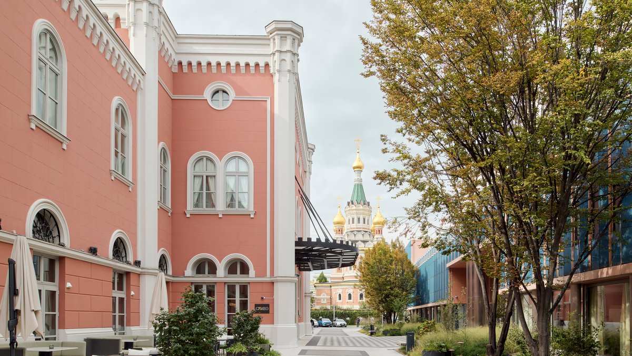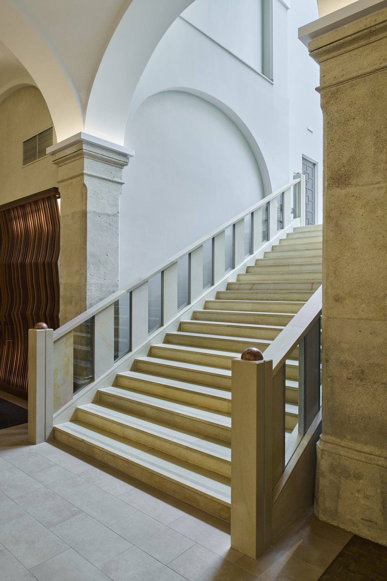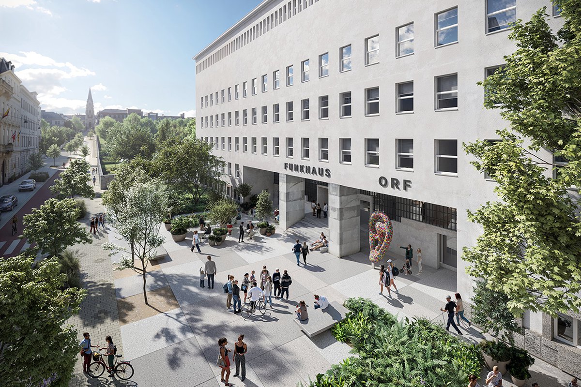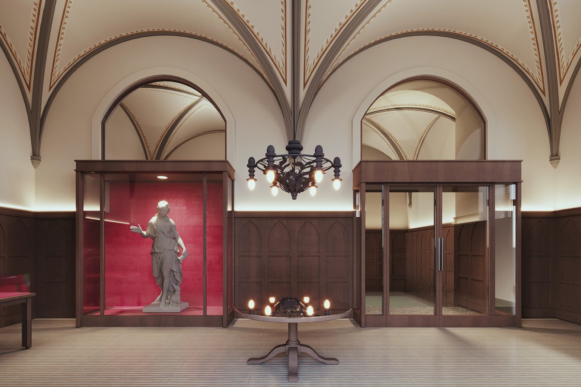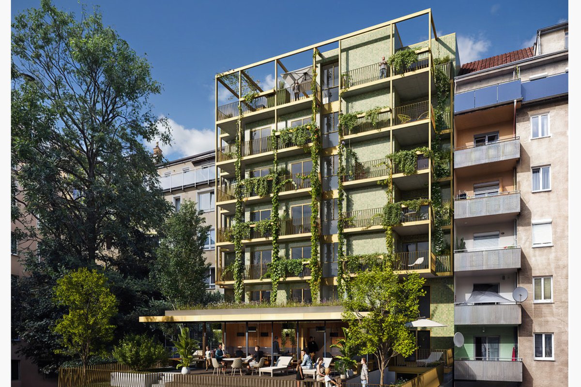Imperial Riding School, Autograph Collection
A postmodern gem.
The Imperial Riding School, member of Autograph Collection Hotels, is the Austrian debut and is located on Ungargasse in Vienna’s third district. BWM Designers & Architects were responsible for handling all the official procedures with the authorities and for reworking the heritage-protected facades in close cooperation with the Austrian Federal Monuments Authority. The new interior was designed by the London-based interior design practice Goddard Littlefair.
The comprehensively renovated, roughly 11,000sqm hotel – reopened under the name of Imperial Riding School, Autograph Collection – is located on the more or less triangular-shaped site at No. 60 Ungargasse, which is flanked by Ungargasse, the express train line and the row of houses on Streichergasse. The structure is essentially divided into two sections: The historical building, a former imperial stable dating back to 1850, consists of a central wing and an east wing, supplemented by a west wing that was added in the 1990s. The second, younger building on the south side boasts seven floors above ground.
The facade, which was given a postmodern makeover, creates a link between the old and the new building in two ways: structurally and through the clever use of reflections. The frontage of the original Tudor-style section of the building and of its south-facing extension, as well as the outer appearance of the postmodern connecting structure are all protected as historical monuments. “What was so exciting for us as architects was finding a way to deal with these historical eras that are so different in terms of monument protection,” says Markus Kaplan of BWM.
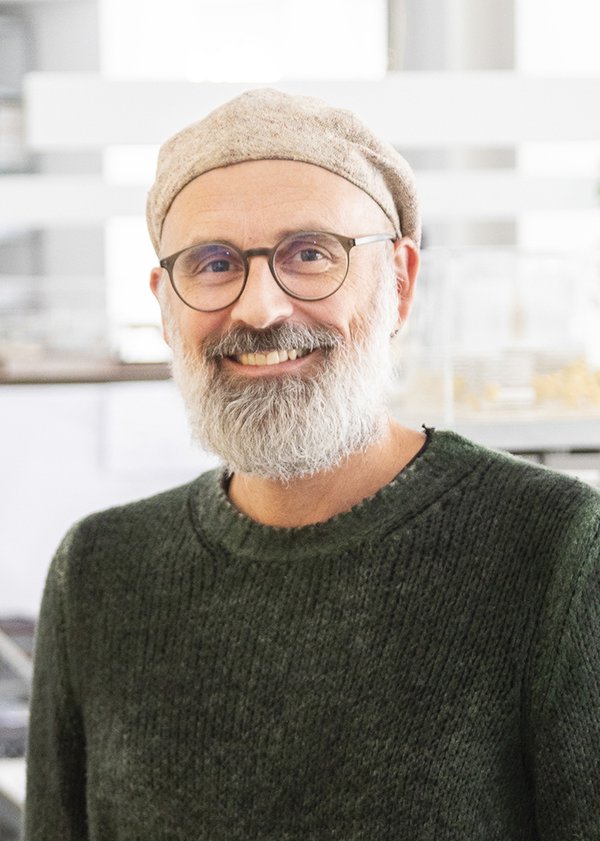
What was so exciting for us as architects was finding a way to deal with these historical eras that are so different in terms of monument protection.Markus Kaplan
Subtle nuances.
All of the facade’s surfaces were repainted, and the windows cleaned, restored or replaced. The original colour scheme of the older building’s facade was retained, with the exact colour decided in coordination with the Federal Monuments Authority, as was the colour of the window frames. The facade of the younger building was reworked, its colour scheme tying in with the historical facade.
The square shape, the dominant element of the postmodern design, reflected in the proportions of the windows, was preserved. The mullion-transom facades of the two upper floors, of the connecting structure and the end of the building were thoroughly cleaned in the course of the renovation work. In order to emphasise the avant-corps of the connecting structure, it was painted a darker colour than the decorative elements.
The outside area connecting Ungargasse and Bahngasse was significantly enhanced, and landscapers Lindle Bukor created a space with the qualities of both a green oasis and an urban plaza.
Postmodern elements.
The monument preservation order also applies to the building’s interior, and a large number of postmodern elements were preserved. By removing some dividing walls, BWM restored the large open space in the columned hall on the ground floor, with different zones defined primarily through the placement of furniture and expansive glazing. “By exposing some of the columns, we reinforced the appearance of the original vaulted construction. The conversion was essentially a return to the building’s original state,” explains Gerhard Girsch, BWM project manager. The restoration of the natural stone columns was a particular focus of the preservation work.
The original lift, which connects the ground level with the first floor, is a remarkable paradigm of postmodern architecture. The elaborate design of the landing as well as the intricate glass faceting in the lift car were restored with painstaking attention to detail and are now an eye-catching highlight of the lobby. The postmodern open staircase leading to the first floor and its individual stonemasonry details were left as they were, while the postmodern elements in the foyer of the conference area were reworked and preserved as an ensemble. The luminaires on the mezzanine floor have also kept their original form, the only concession being the new lamps inside them.
Task
Handling of all official procedures and dealings with the authorities, as well as the architectural reworking of the heritage-protected facades in close cooperation with the Austrian Federal Monuments Authority
Status
Completion
04/2024
Client
Event Hotels
BWM Team
Markus Kaplan, Gerhard Girsch, Michal Jiskra, Alexandra Stage
Image credit
Photos: BWM Designers & Architects/Lukas Schaller
Cathrine Stukhard (1)
Participants
Cooperation partner
Architect Karin Hilbrand
On-site construction supervision
BUBELEICHHORN ZT GmbH
Project management
BUBELEICHHORN ZT GmbH
Interior design
Goddard Littlefair
Structural physics
LARIX Engineering GmbH
Landscape planning
Lindle Bukor OG – Atelier für Landschaft
Fire safety
kunz die innovativen Brandschutzplaner
Electrical planning
Junker engineering
Domestic engineering
PME Techn. Büro f. Klimatechnik GesmbH
Statics
Gschwantl & Lindlbauer ZT GmbH
Awards
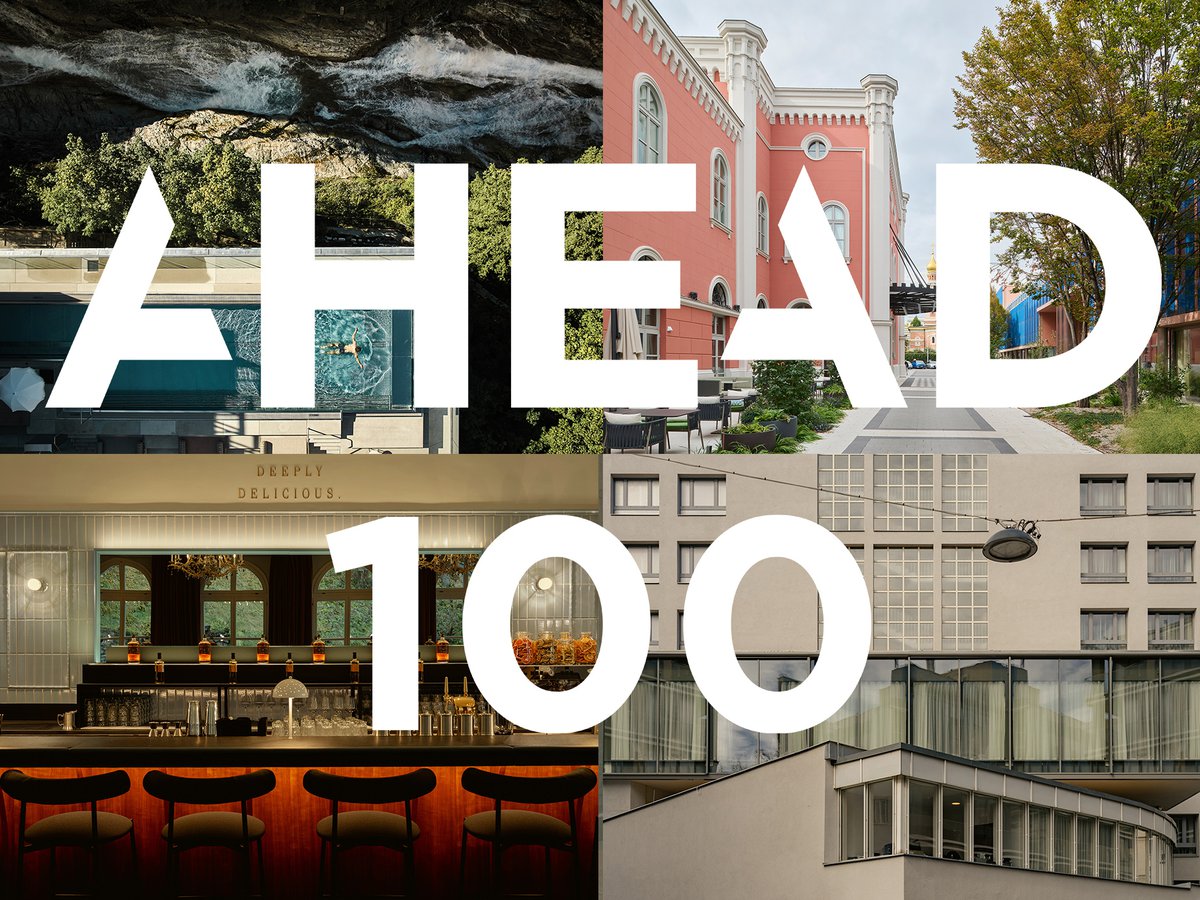
10 December 2024
AHEAD 100
We are delighted to share that 4 of our projects have been selected for the AHEAD 100: Grand Hotel Straubinger, Hotel Badeschloss, The Hoxton Vienna and Imperial Riding School – congratulations to everyone involved!
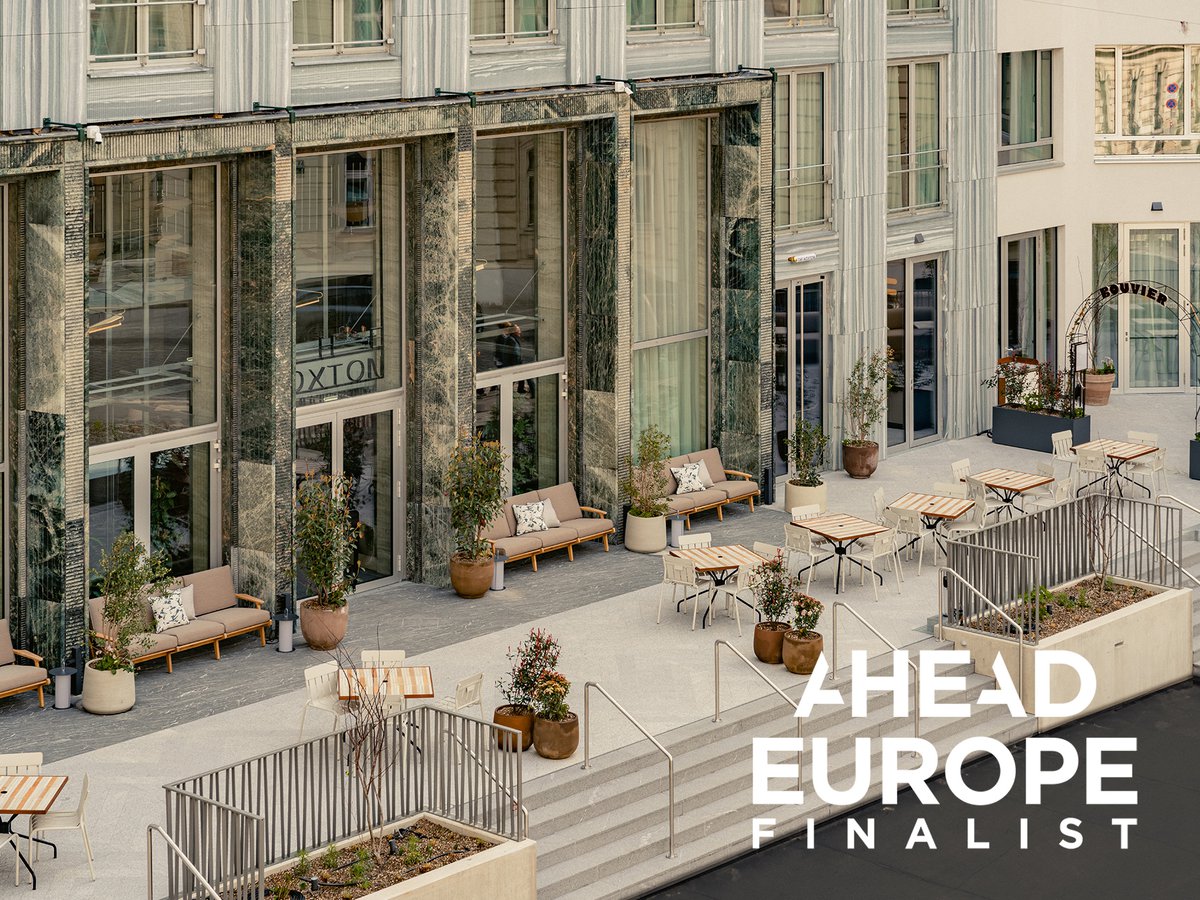
23 September 2024
Finalist!
We are delighted that two of our projects have been shortlisted for the AHEAD Awards Europe 2024! The Hoxton Vienna is nominated in the category ‘Hotel Conversion’ as well as ‘Event space’, Imperial Riding School Vienna in the category ‘Lobby’. Congratulations to everyone involved in the projects!
