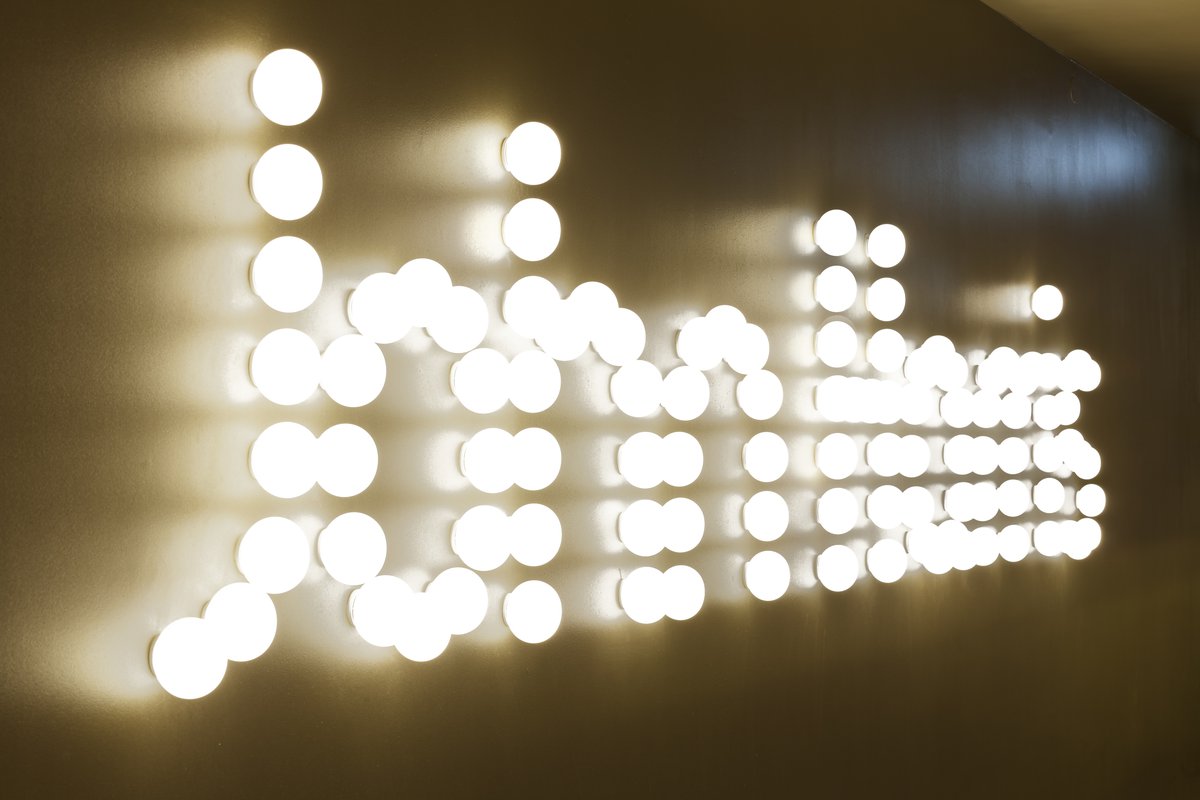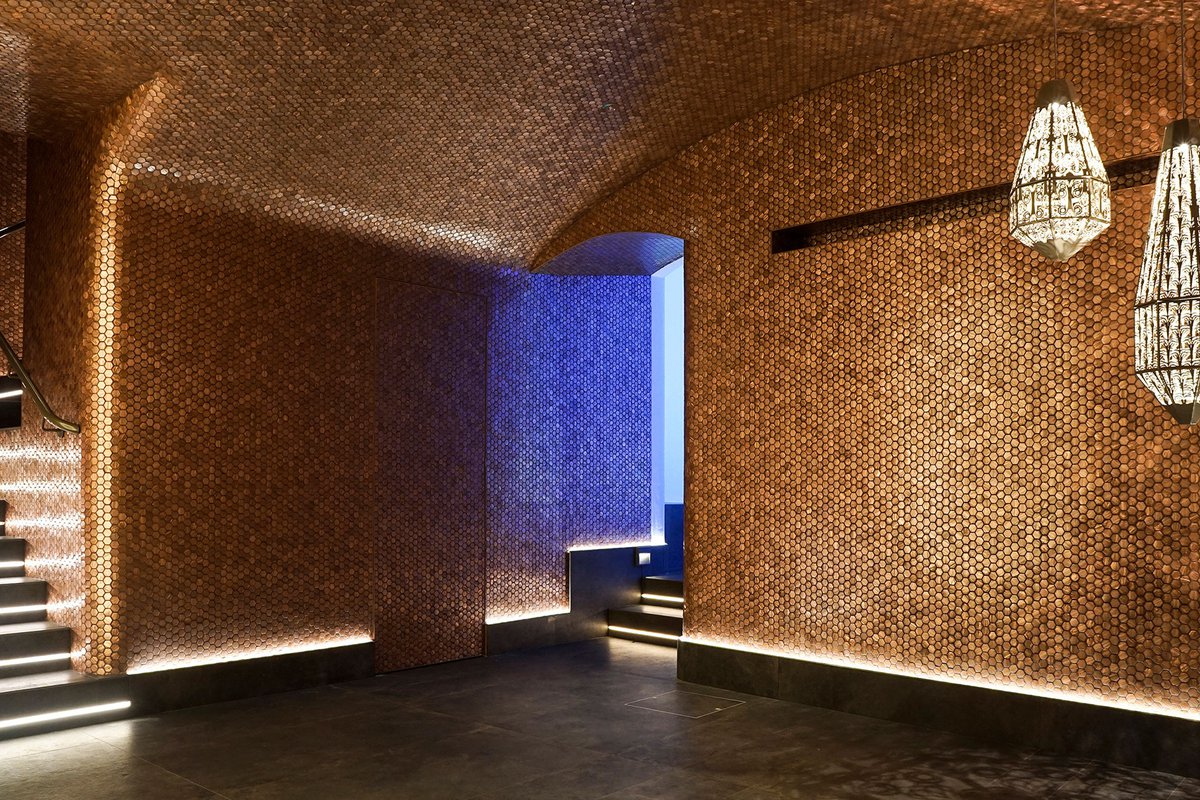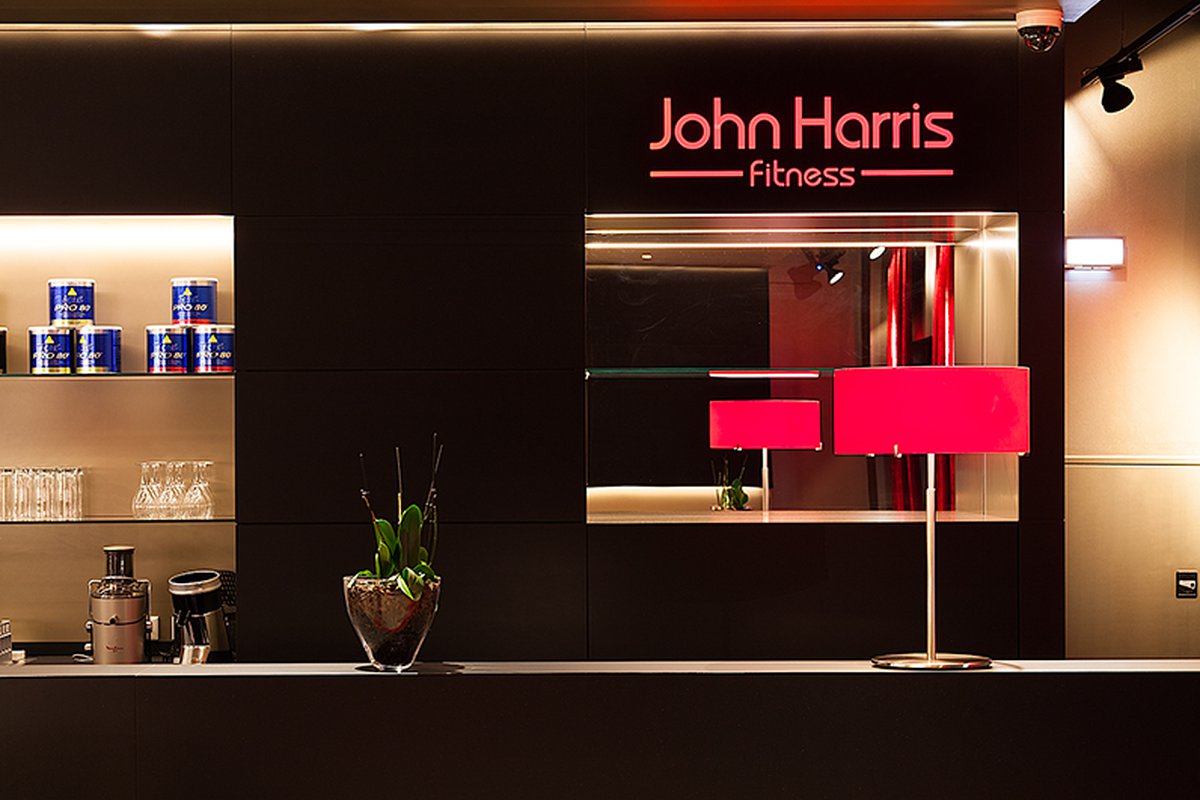John Harris Hauptbahnhof 1100, The Icon
Raw shell with golden core.
The new John Harris Fitness Club – already the seventh gym designed by BWM Designers & Architects – is directly accessible from Vienna’s main train station. The new fitness club stretches across two levels that are arranged around a core containing the lifts and connecting stairs. In terms of interior design, this part of the building is known as the “golden centre”, around which the training zones, changing rooms and a premium wellness area are arranged. The building’s rough concrete look sets the agenda for the “industrial elegance” design theme. Metal elements and visible cables along the ceiling correspond with the industrial aspect, while the furniture provides the elegance. A rough shell with a golden heart!
Task
Preliminary design; design of a new John Harris Fitness Centre in The Icon complex at Vienna’s main train station on two storeys, total area 2255m2
Status
Completion
01/2019
Client
John Harris Fitness GmbH
BWM Team
Markus Flägner (PV), Pia Temt (PL), Magdalena Geppel, Greta Moso
Image credit
John Harris Fitness / Chris Singer
Participants
HNP Architects ZT GmbH
Site supervision
ab-concept GmbH
Site supervision
Tecno Office Consult
Lighting planning
Klaus Pokorny
Lamps
Megumi Ito


