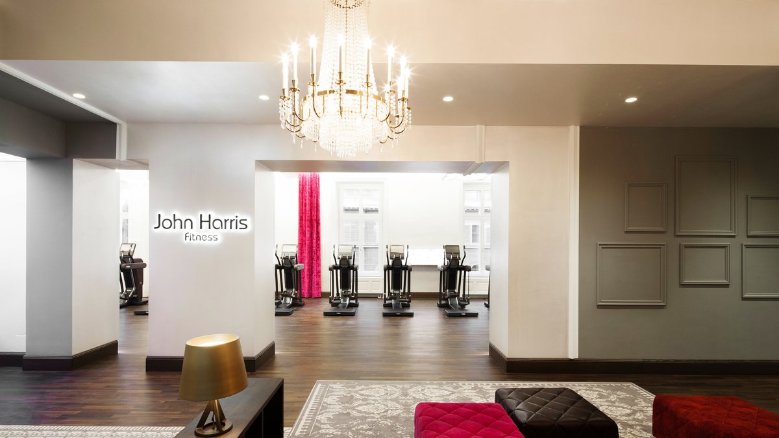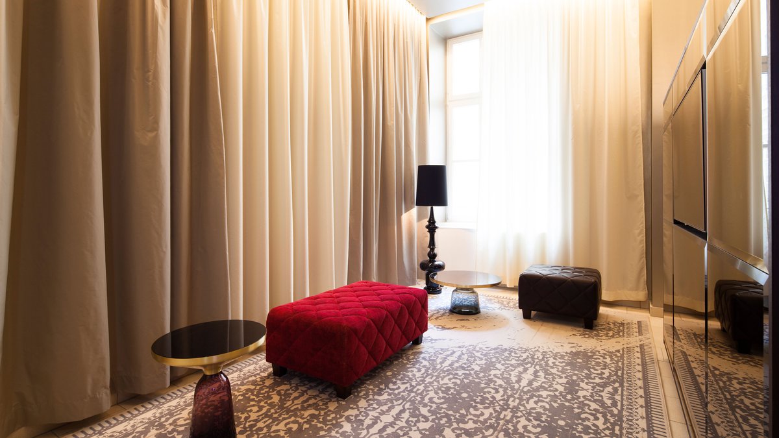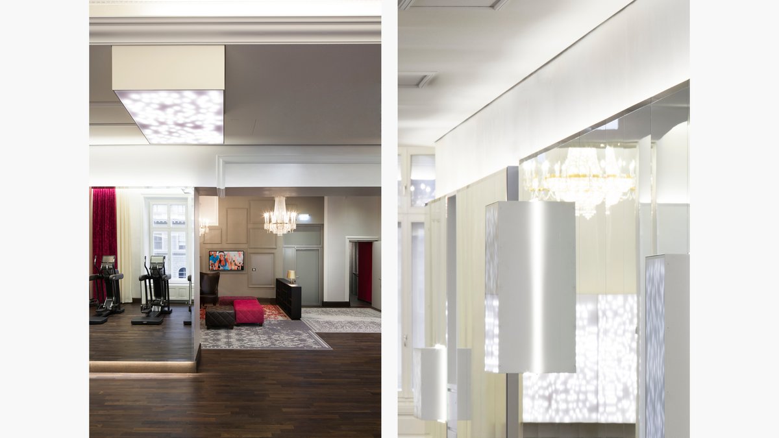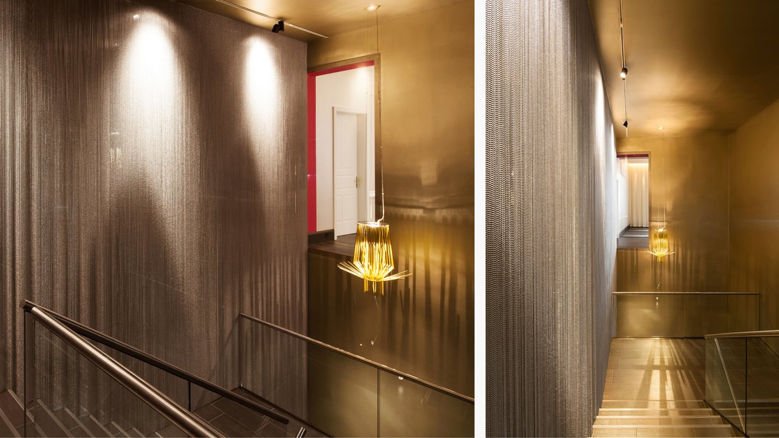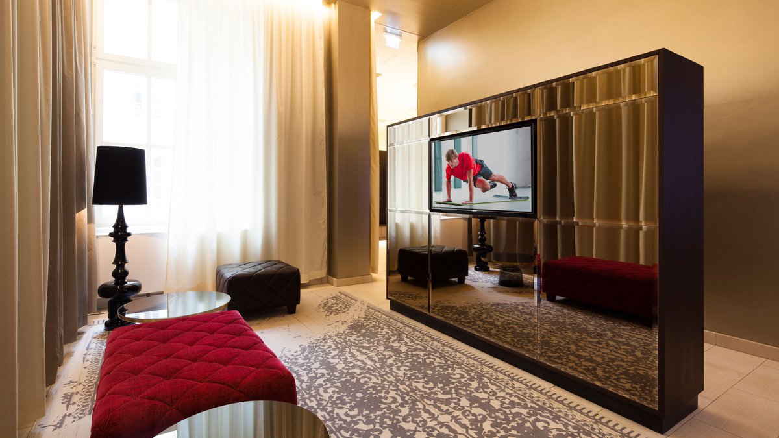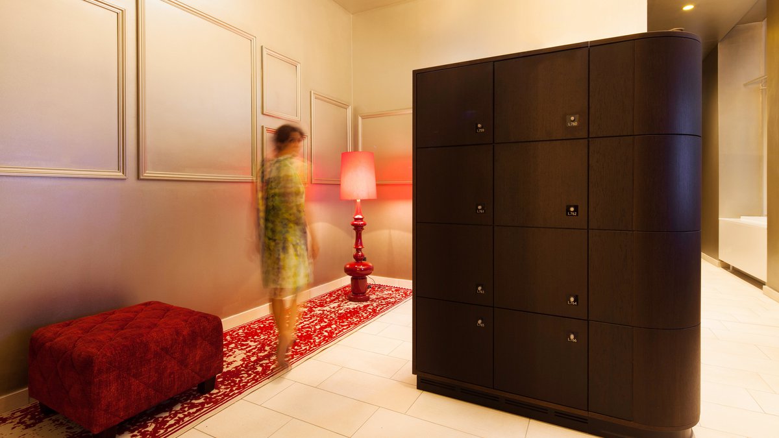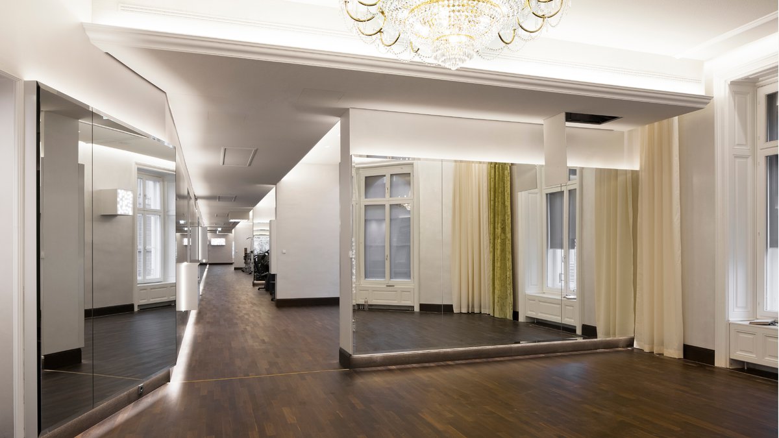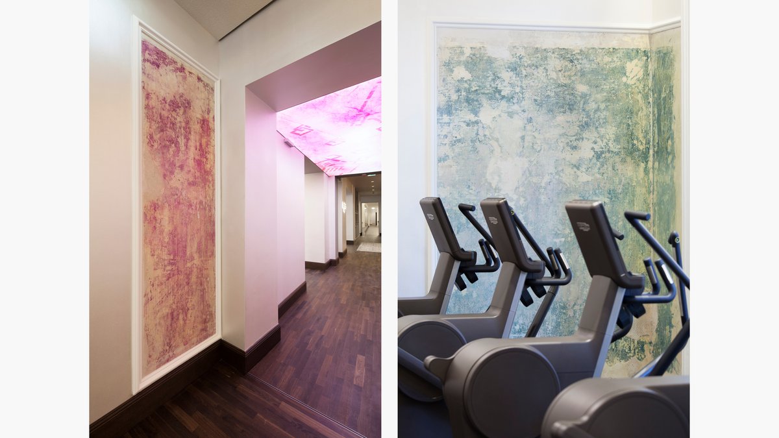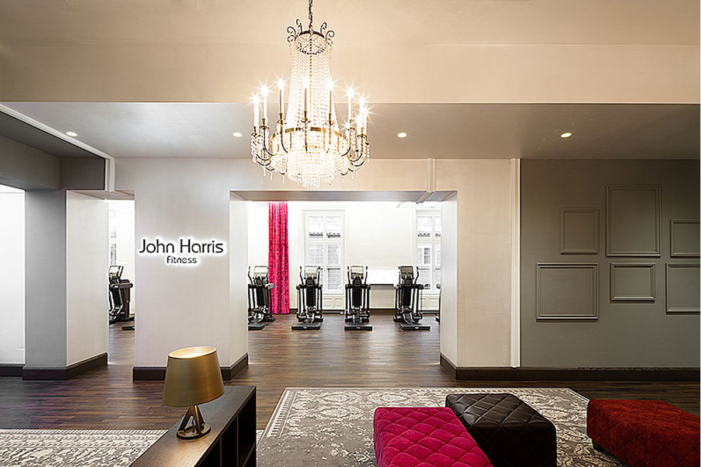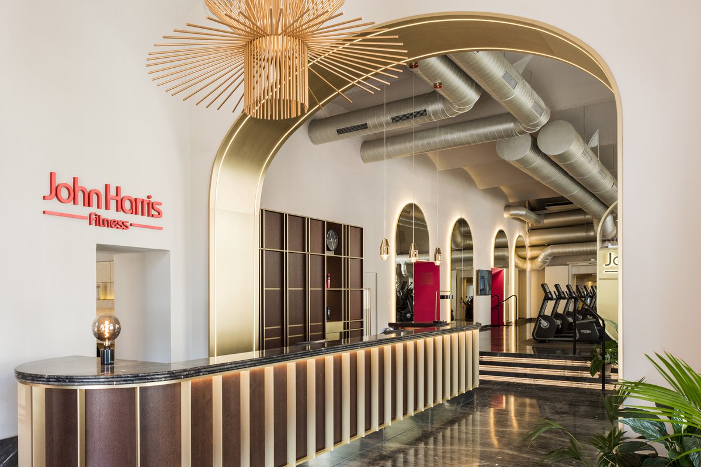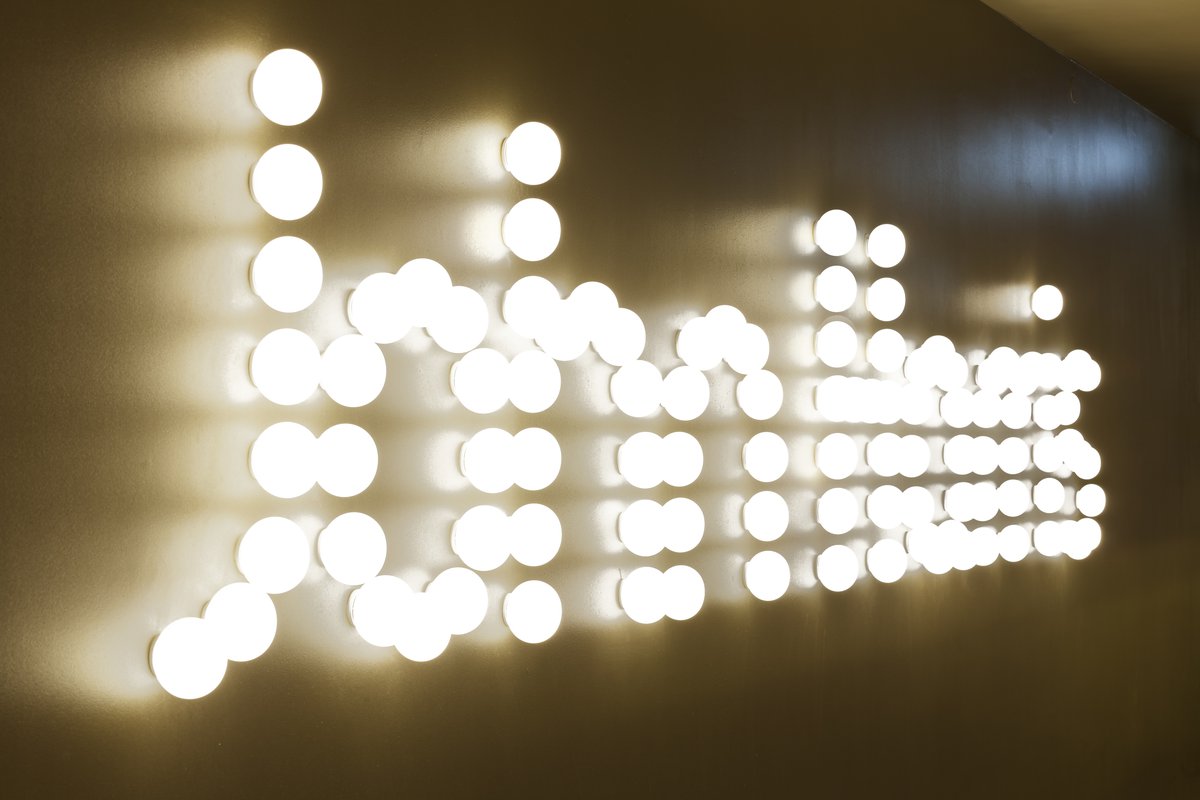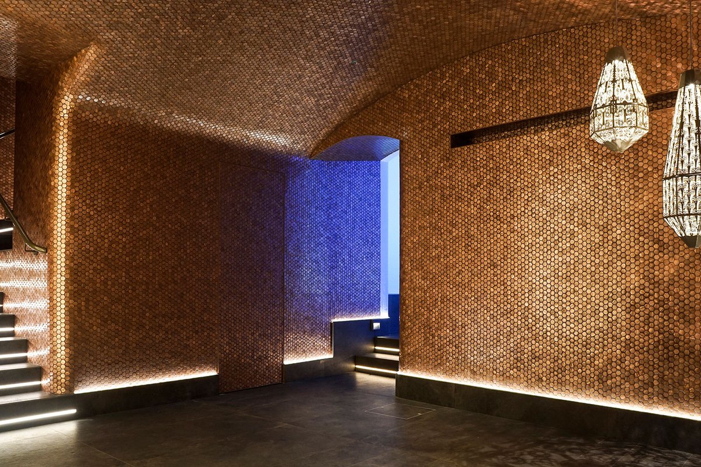John Harris Schillerplatz 1010, Beletage
Design of contrasts.
Extension of the original John Harris on Vienna’s Schillerplatz by about 1100m2 on the first floor. BWM Designers & Architects interior design concept is based on the John Harris CI colours of red, gold and silver. The concept features contrasting visual elements: vintage design objects such as opulent crystal chandeliers and buttoned velvet stools contrast with the cutting-edge training equipment. Wildly meandering stucco borders are decorative wall elements. Fitness on the first floor (the so-called bel étage) of a Viennese Gründerzeit building: warm, emotional design meets hi-tech training equipment.
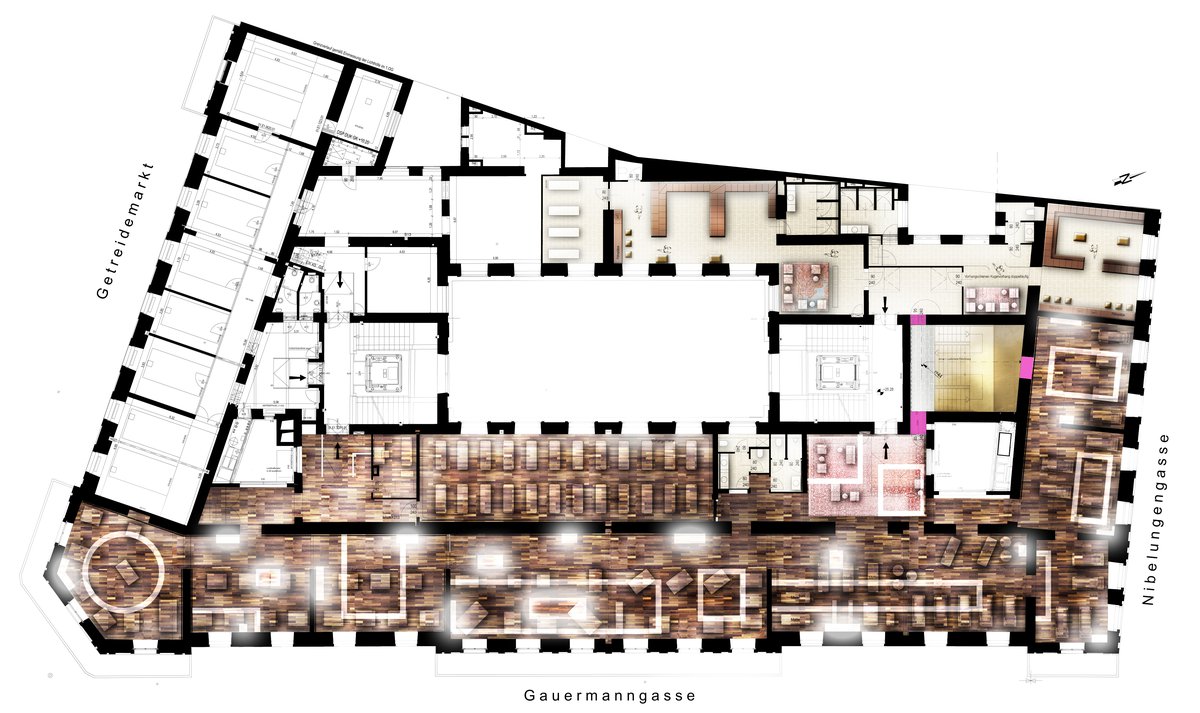
Task
Extension of the fitness club John Harris Nibelungengasse by the area on the 1st floor, as well as redesign of the men's cloakroom
Status
Completion
09/2013
Area
110 m²
Location
Wien, Österreich
Client
John Harris Fitness GmbH
BWM Team
Erich Bernard, Rita Guggenberger, Katrin Stefanzl, Judith Moser, Gabriele Bruner, Massimiliano Marian
Image credit
BWM Designers & Architects
Participants
General planning
Holzbauer & Partner
Furniture
Kirchberger Tischlerei, Linz
Interior design
Fritz H. Hofmann, Vienna
Wall decor
Wiener Stuckmanufaktur, Vienna
Lighting design
Designbüro Christian Ploderer, Vienna
Lighting objects
Light-Tech, Ilz
