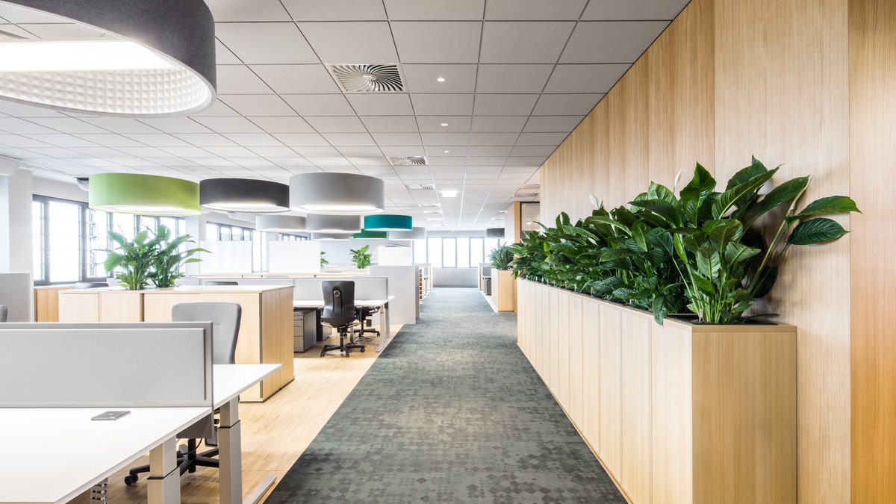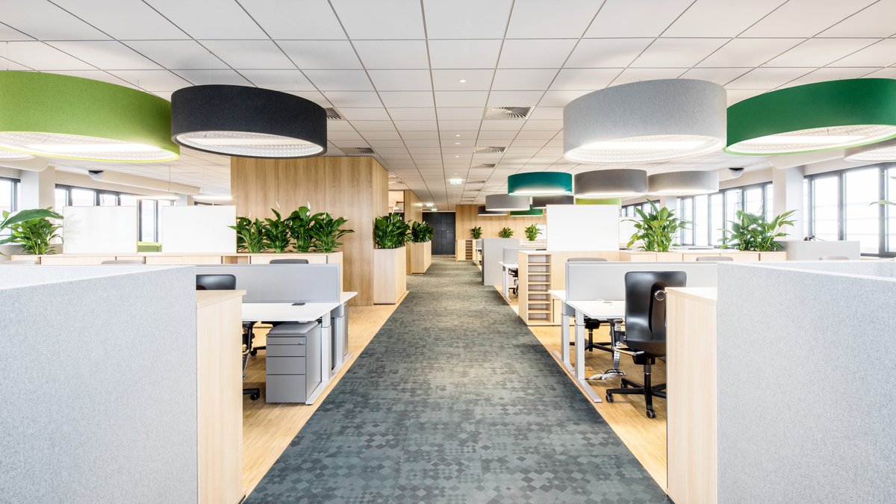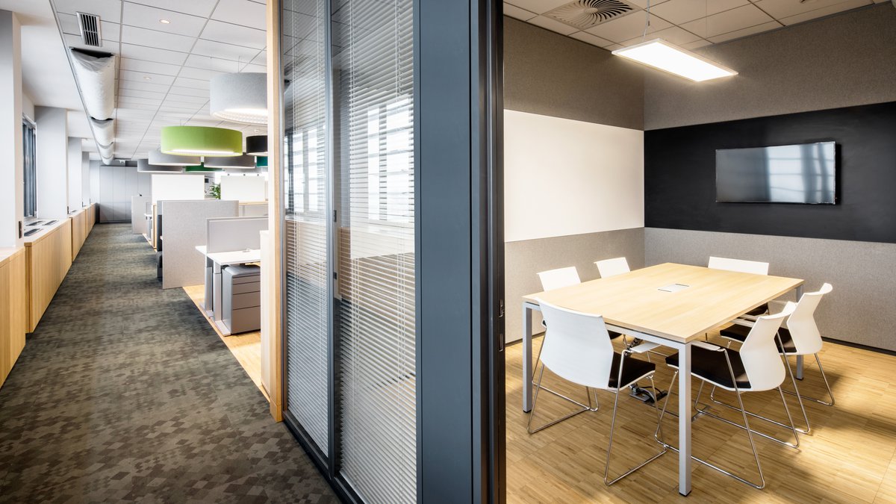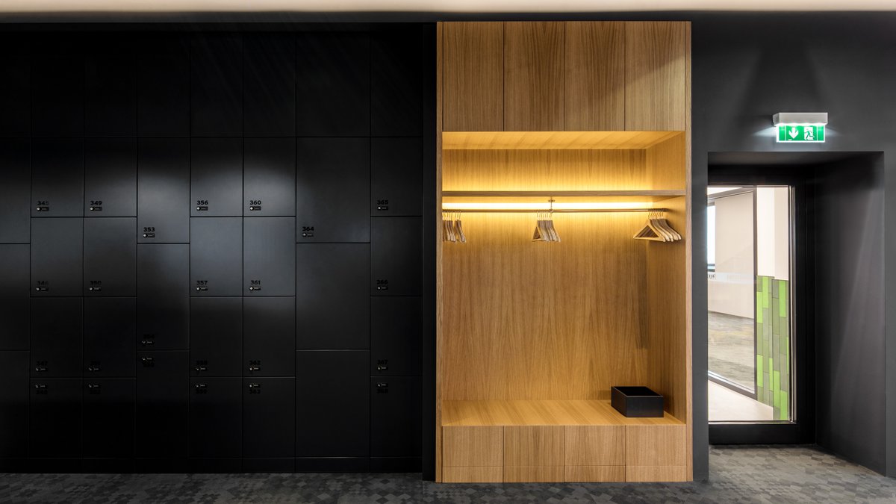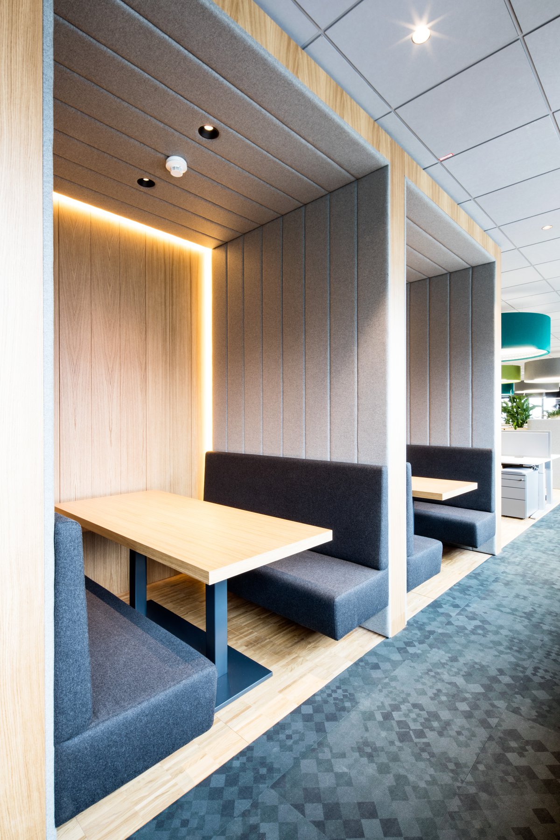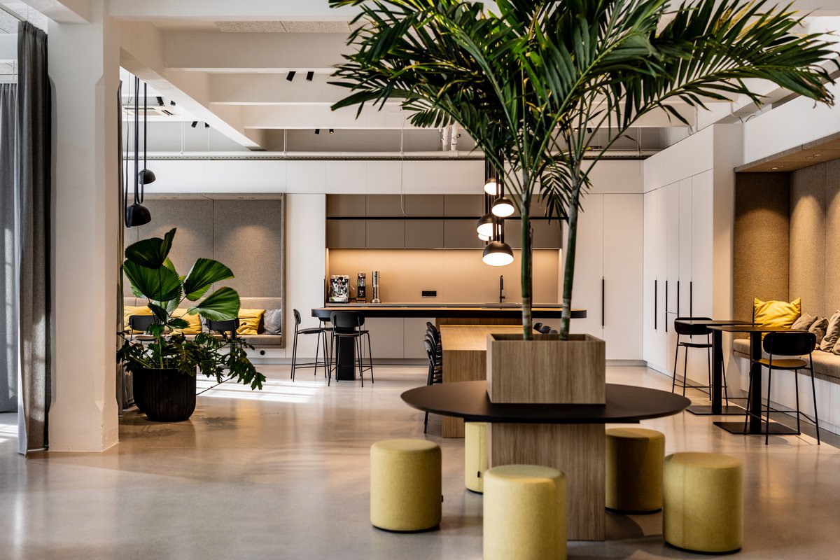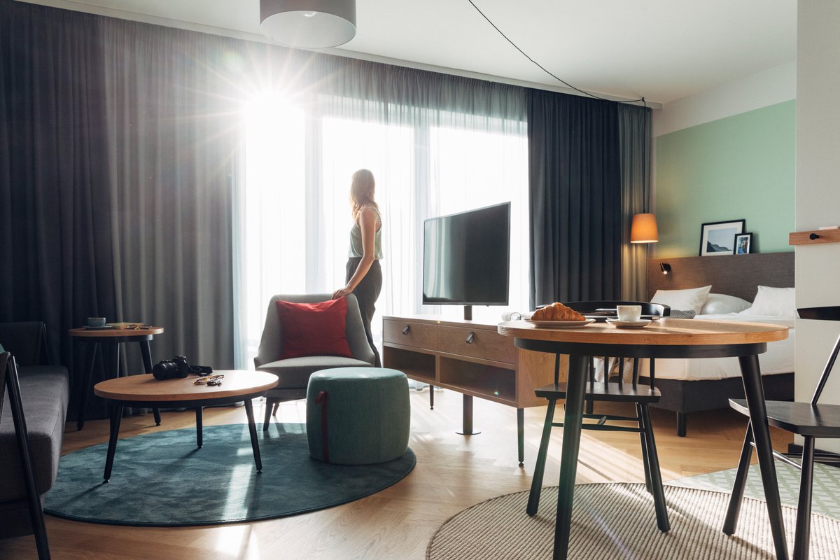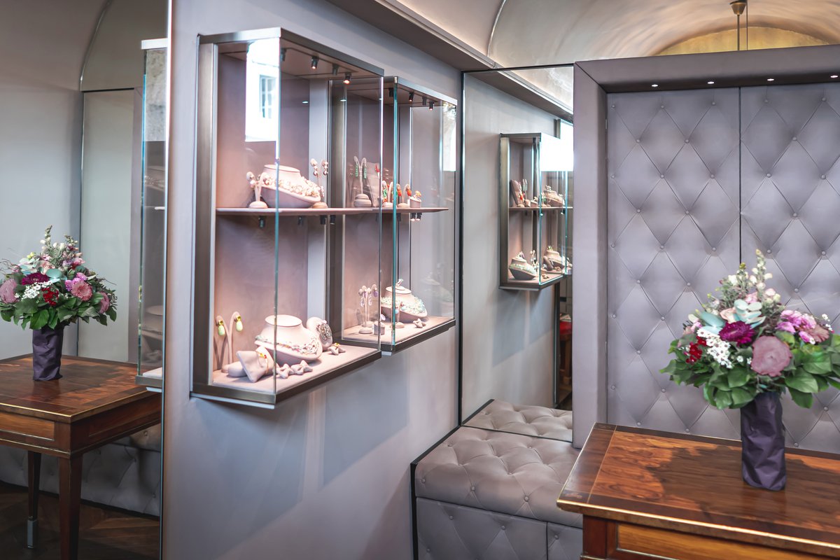Merkur offices
Creative guideline.
BWM Architekten developed a spacious office concept for the renowned retail chain Merkur and put together the design guidelines for the office floors at the company’s headquarters in Wiener Neudorf. In line with Merkur’s CI as a fresh market with an integrated “marketplace”, BWM created a bright, airy design in the corporate colours of green and white. A warm, earthy natural colour provides a counterpoint. The generous use of wood and plants underlines the connection with nature. Compact, integrated units with tables and chairs provide spaces for meetings or other flexible uses. At the same time, these units give structure to the open-plan space.
Task
Design of office facilities and special areas, planning and supervision of implementation
Status
Completion
11/2018
Client
REWE International
BWM Team
Markus Flägner (PV), Kathrin Baumgartner, Birgit Eschenlor
Image credit
BWM Architekten/Monika Nguyen
Participants
Final planning / architecture
EcoProjekt Planungs- und Errichtungs GmbH
Sub-planner
M.O.O.CON GmbH
Project management
Rewe Planungsabteilung
Michael Weritz Objekteinrichtungen
Bene GmbH office furniture
