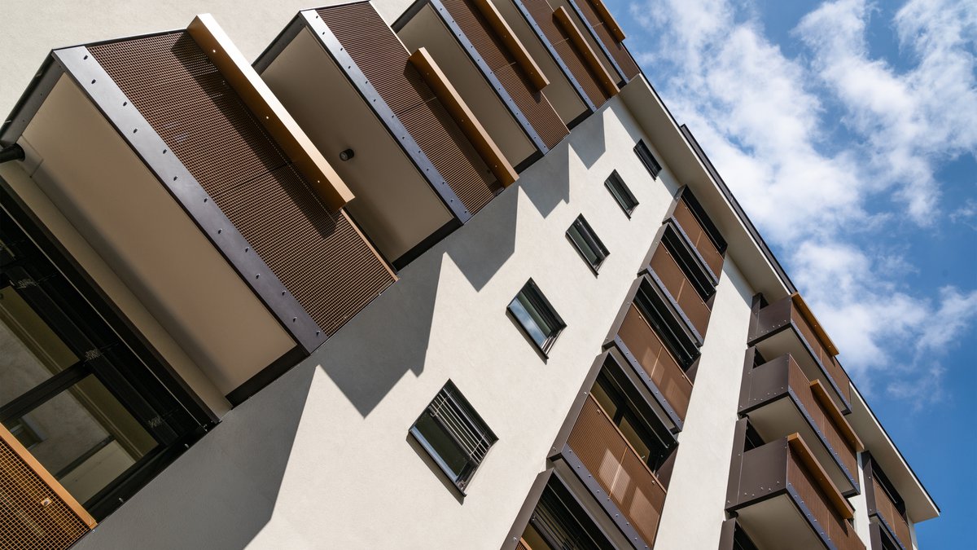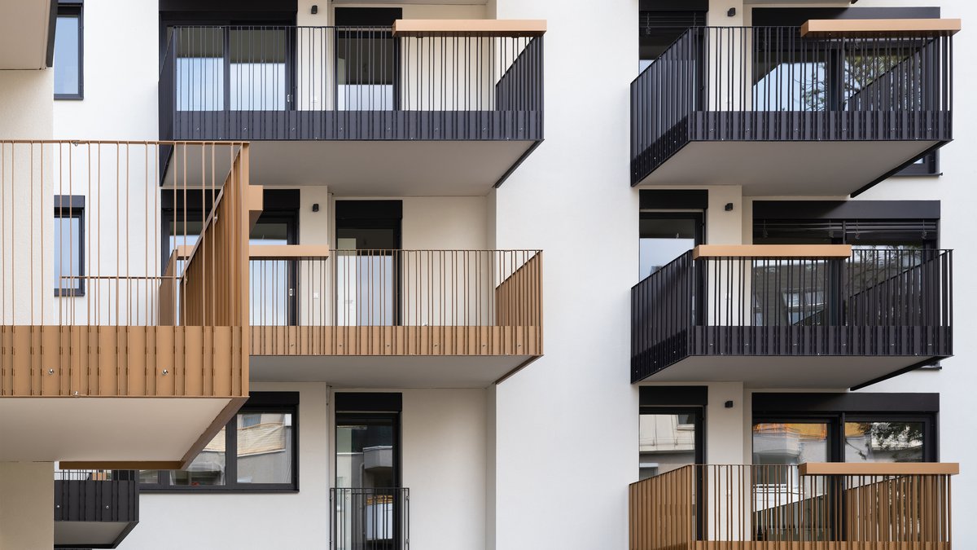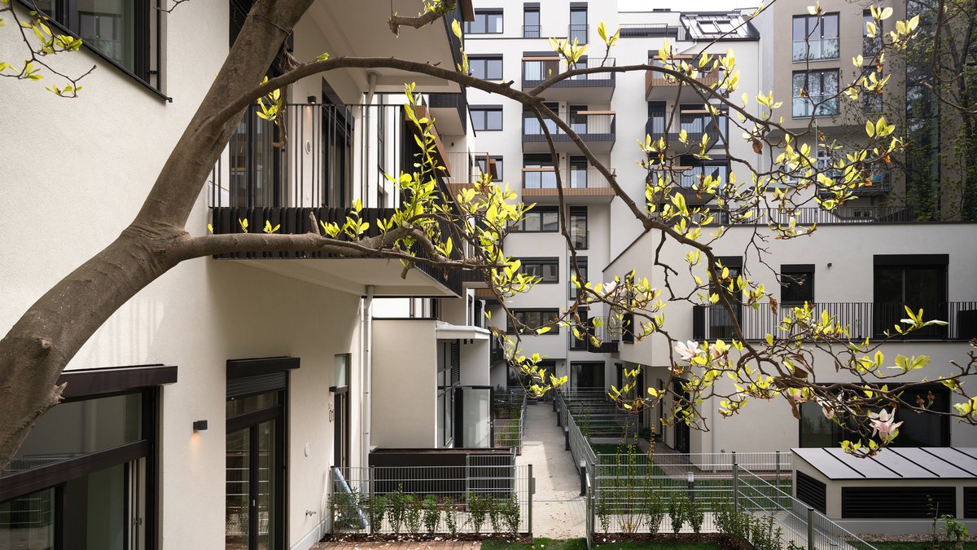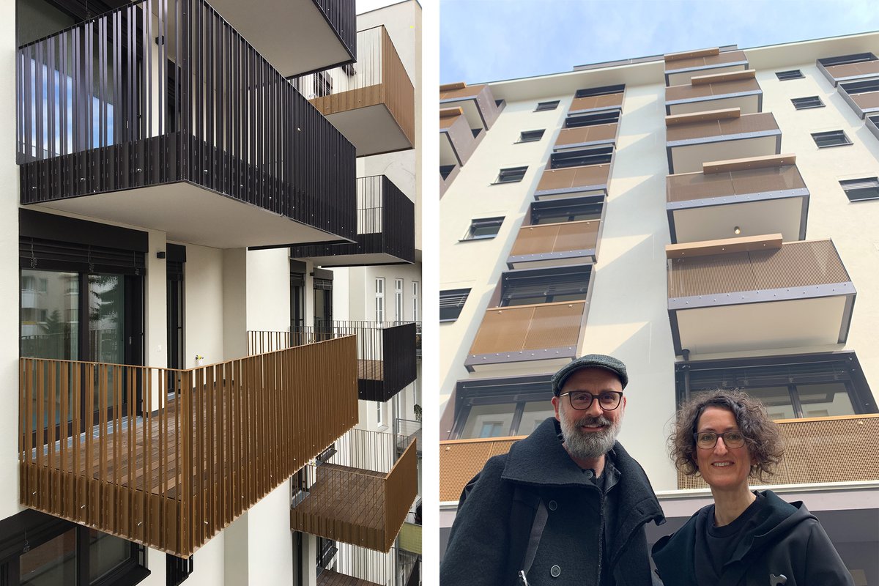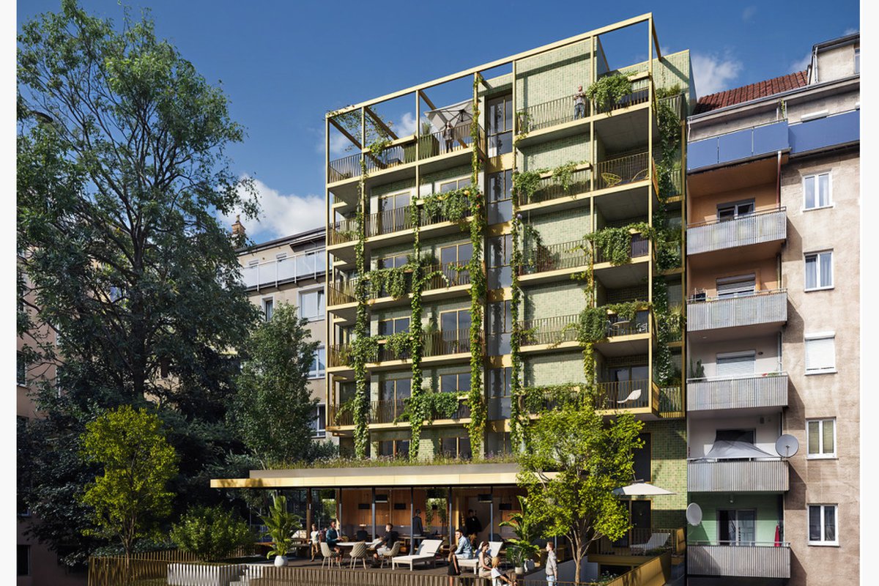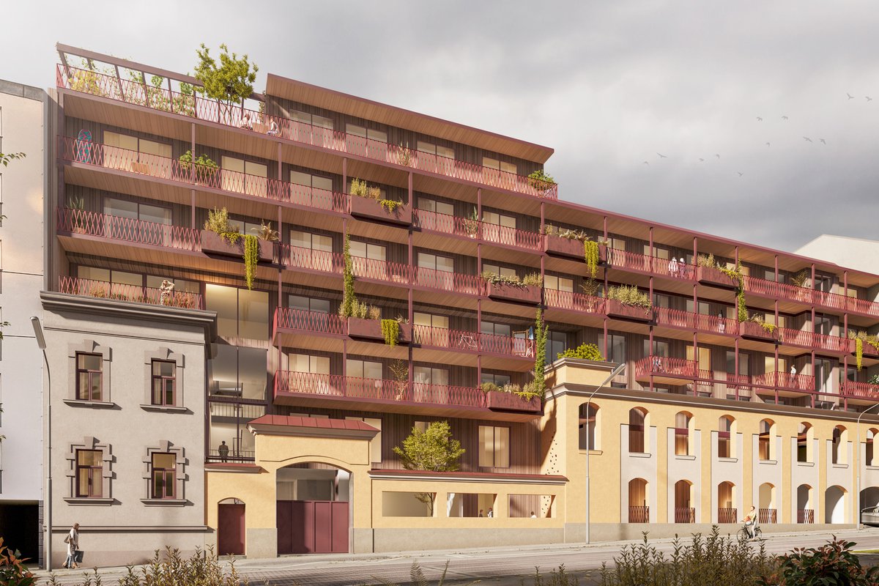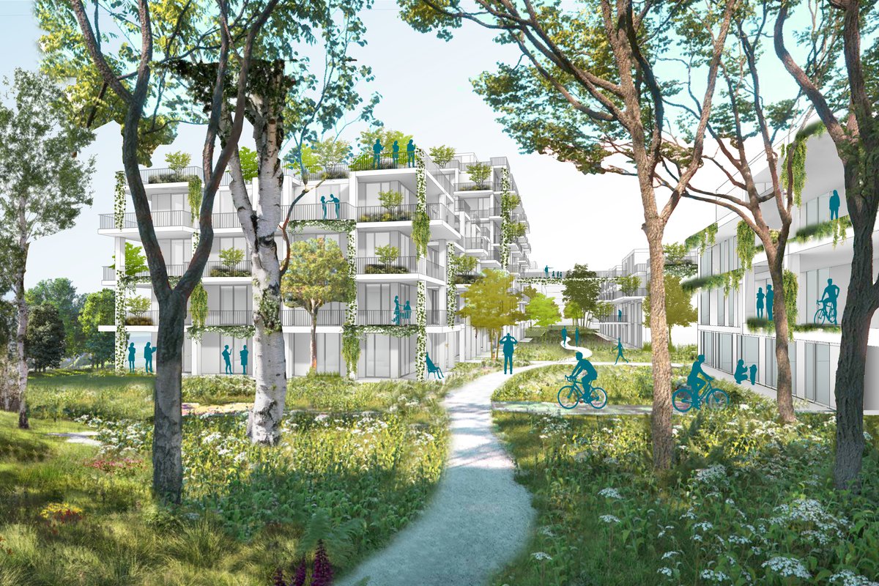Mollardgasse 54
A new, modern project with freehold flats is being built in the 6th district of Vienna, not far from the Raimund Theatre and Mariahilfer Strasse. The flats range in size from approx. 42m² to 120m² and have extremely well-considered layouts, high-quality furnishings and an urban location. Most of them have a balcony, loggia, terrace or garden. The building has its own underground parking as well as a bicycle and pram storage room and a laundry room including appliances.
The BWM design is characterised by a clear, modern formal language, which allows it to blend into the existing cityscape and the surroundings. The courtyard façades of the new building largely dispense with slanting roofs. A contemporary architectural design was achieved by staggering (courtyard wing) or counterbalancing the façade (studio building).
Task
New construction of a street wing for residential purposes, a studio building and conversion and roof extension of the existing courtyard building in "G" with approx. 40 apartments and a weighted net floor space of 2,340 m2
Date
02/2021
Client
BIP Immobilien Development GmbH
BWM Team
Markus Kaplan, Martina Lehner, Liliya Berova, Mia Milanovic, Viktoria Starzinger
Image credit
Fotos: Roman Boensch
Participants
U.M.A. Architektur-Ziviltechniker GmbH
