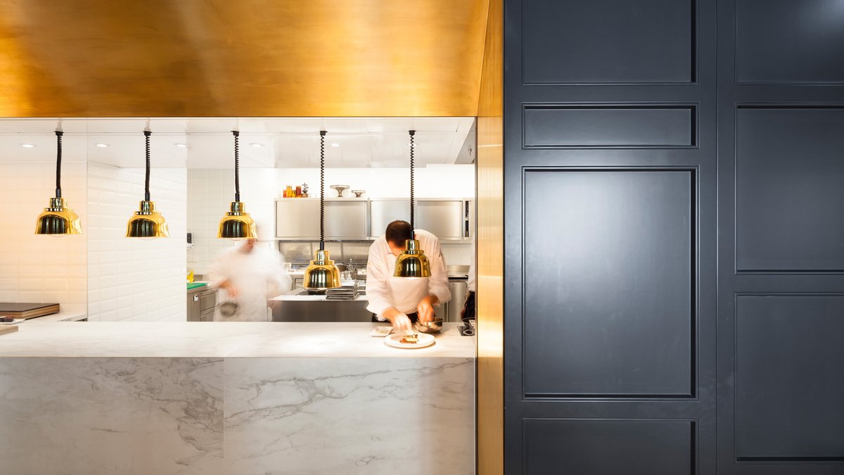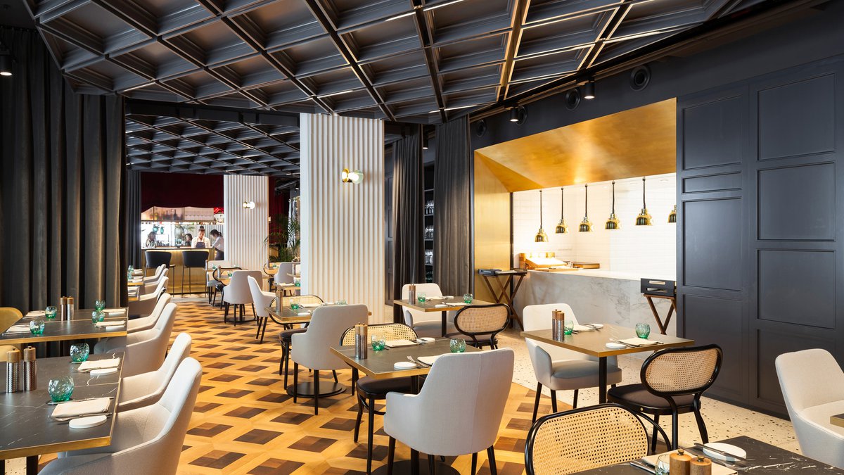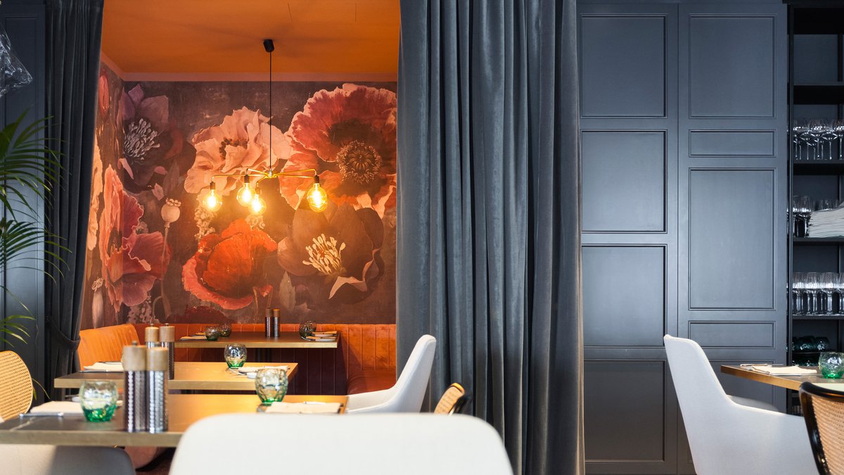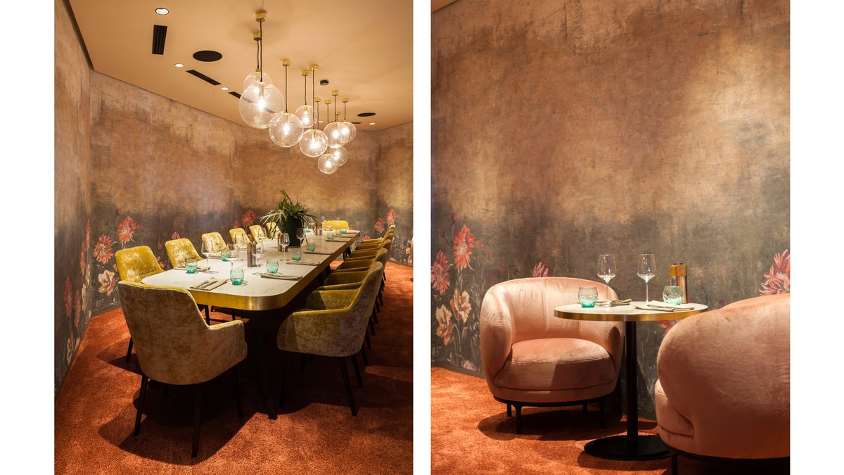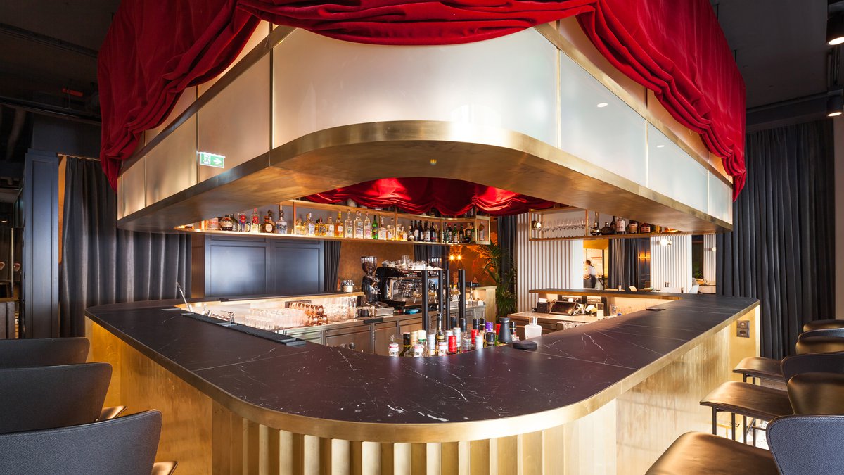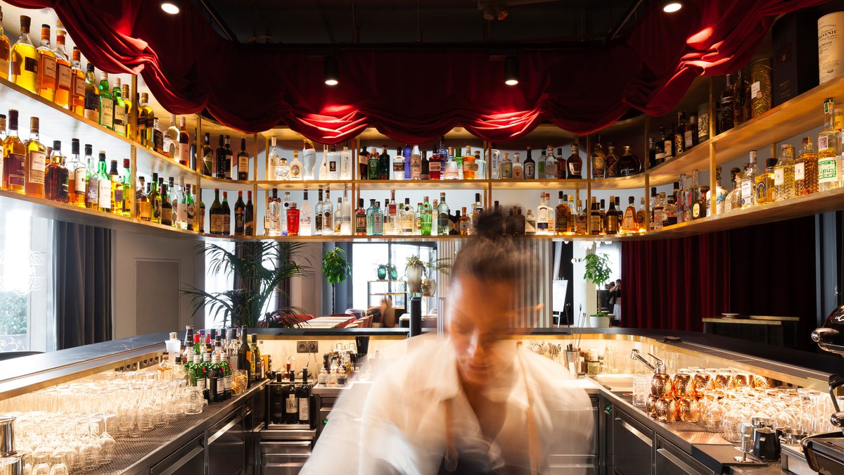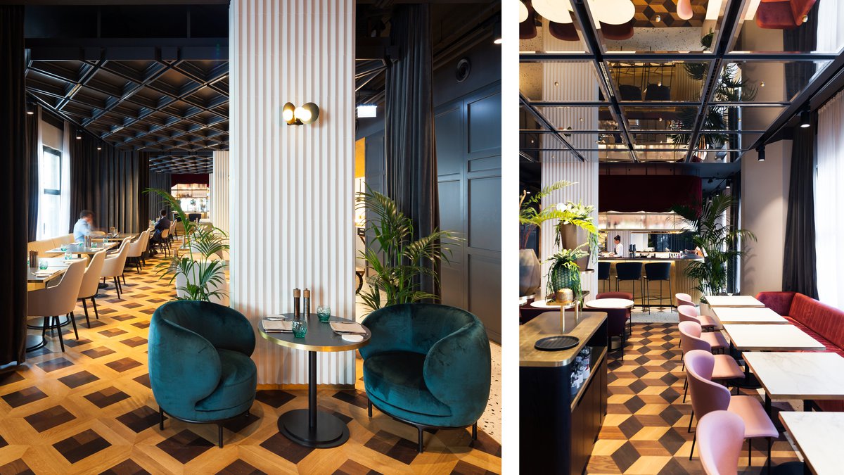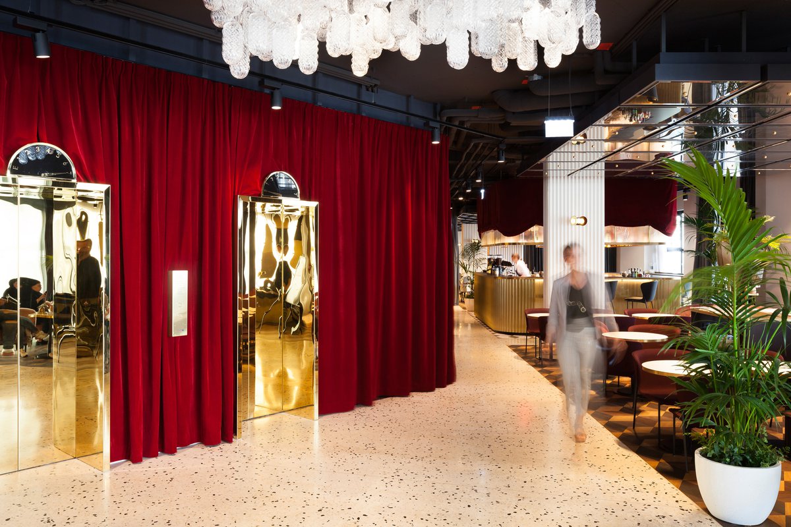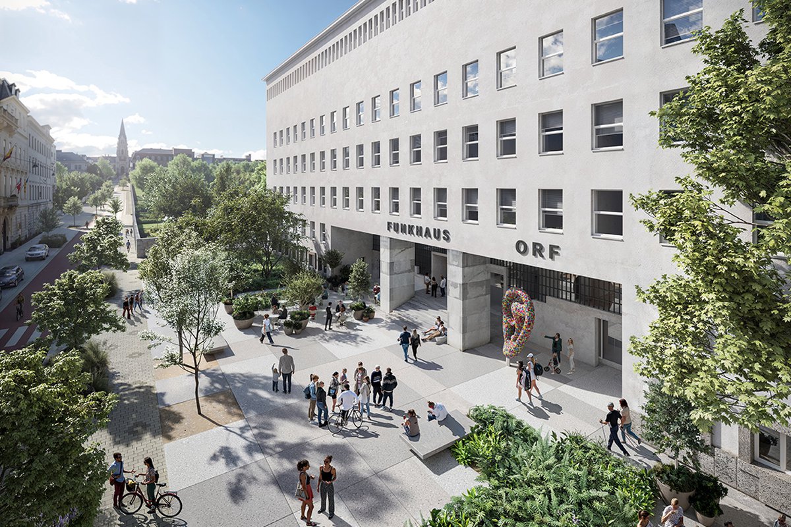Restaurant Apron
Backstage on stage!
The stage is set for the remodelled Restaurant Apron at the Hotel am Konzerthaus – “Backstage on stage” is its apt motto
"The design of the bar and restaurant areas, which merge into each other, draws on elements that can be found in typical Viennese houses as well as in the nearby theatres,” explains BWM architect Erich Bernard. The Viennese elements include parquet flooring, brass, marble, velvet, and spherical lamps. They are complemented by new, exciting ideas with great charisma such as the bar, a centrepiece with an enormous stage presence that is clad in shiny, pleated brass and features a red velvet “show-time curtain”. This curtain not only conveys theatrical flair, but can also be opened or closed in accordance with the bar’s opening hours. Pillars encased in conical tiles enhance the overall look.

The design of the bar and restaurant areas, which merge into each other, draws on elements that can be found in typical Viennese houses as well as in the nearby theatres,Erich Bernard
Velvet & Séparée
On the otherwise open ceiling, coffered ceiling panels define separate areas and zone the room, with a suspended mirrored ceiling marking the lounge area. Private booths or loges reminiscent of the theatre are tucked away behind a long panelled wooden wall that covers the entire length of the room. A long bench made of golden-coloured velvet runs along the full length of the window side. An anthracite-coloured velvet curtain separates the so-called “free-flow” seating area in the middle of the restaurant from the open show kitchen. A brass frame draws attention to the kitchen and allows guests to observe the chef at work.
Private dining
Guests looking for a little more privacy can use the partitioned dining room situated opposite the bar. Surrounded by floral wallpaper and portraits of famous hotel guests, the table in this private dining area can seat up to 14 people. In addition, guests can make use of the two private booths for a more intimate setting: the first booth, with a feminine flair, is a tribute to the modern female globetrotter; the dark-green second both, ideal for night owls, calls to mind long theatre nights. The latter can also be converted into a stage as needed.
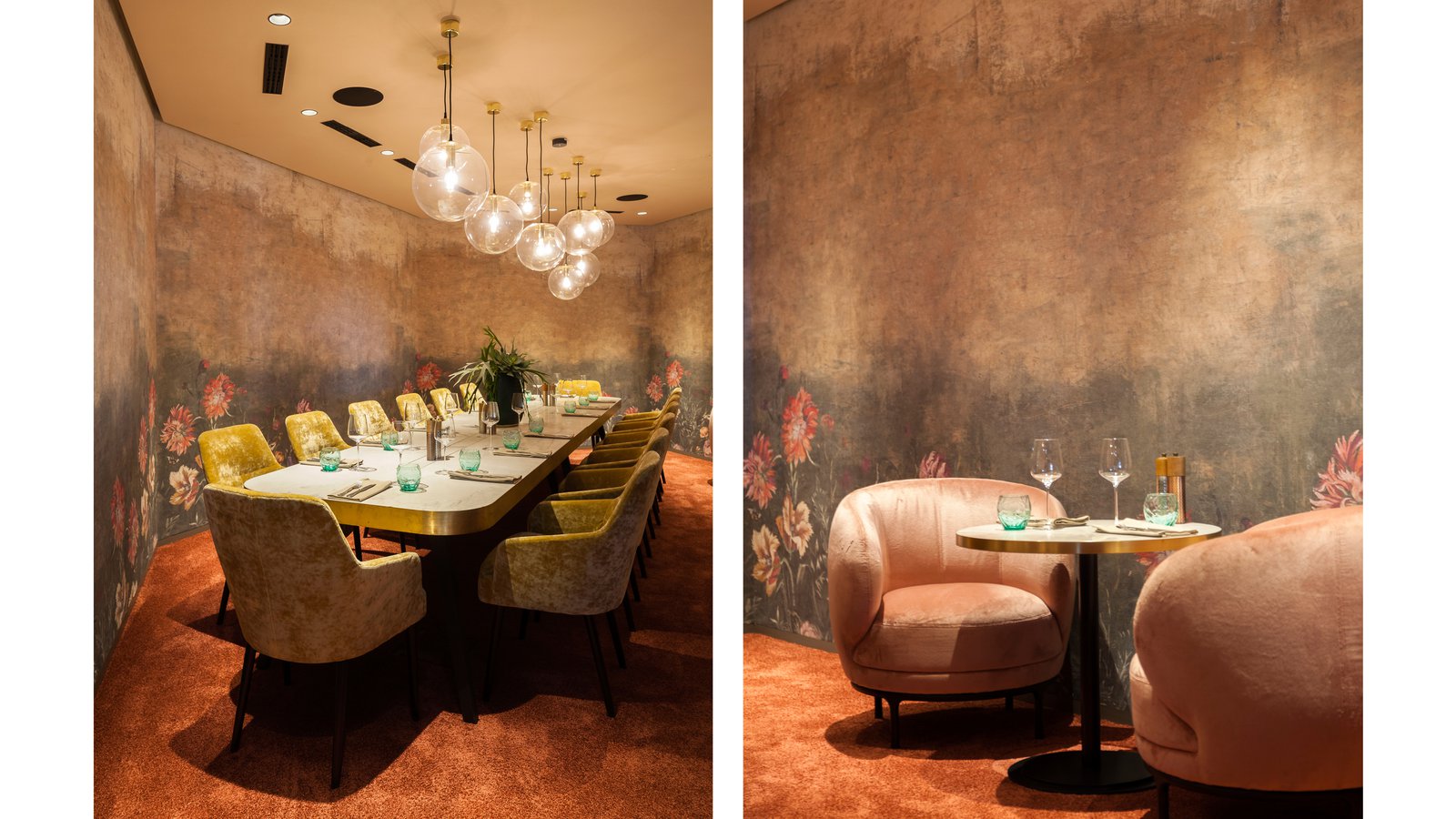
Task
Refurbishment of the restaurant in the Hotel am Konzerthaus
Status
Completion
04/2019
Client
AINA Hospitality
BWM Team
GU
Projekt Kraft Facility ManagementÖBA Ausschreibung: Hannes SchildSubplaner: AKSL arhitektiHaustechnik und Elektroplanung: PME Technisches Büro für Klimatechnik GmbHStatik: Dipl.-Ing. Gerhard HejkrlikBrandschutz: Norbert Rabl Ziviltechniker GmbHLichtplanung: Pokorny LichtagenturLichtobjekt: Glashütte ComplojSignage/ Teppichdesign: Gabriele Bruner
Image credit
BWM Designers & Architects/Christoph Panzer
