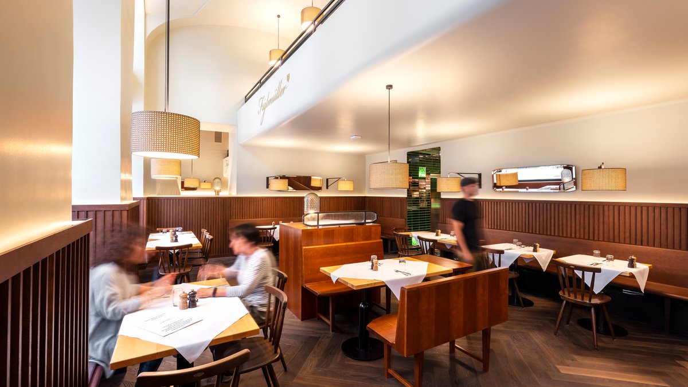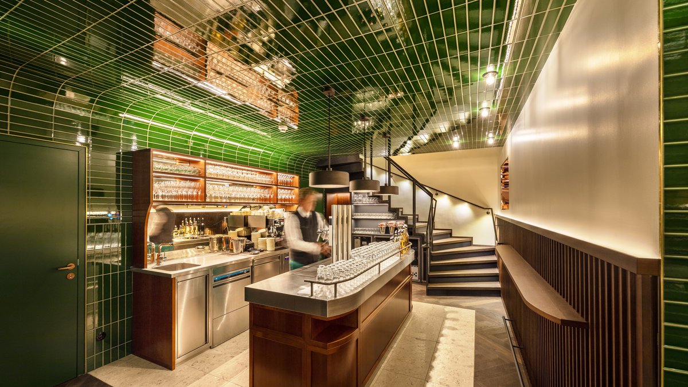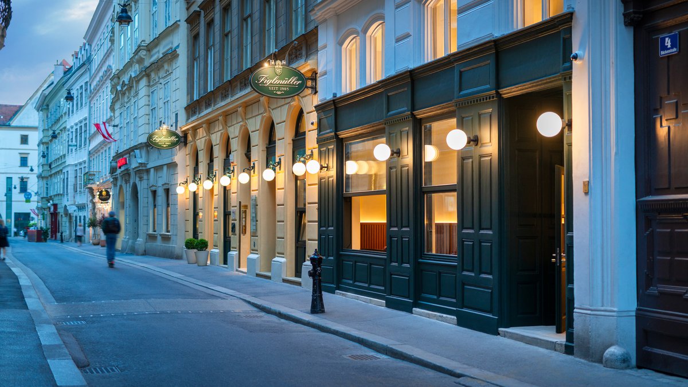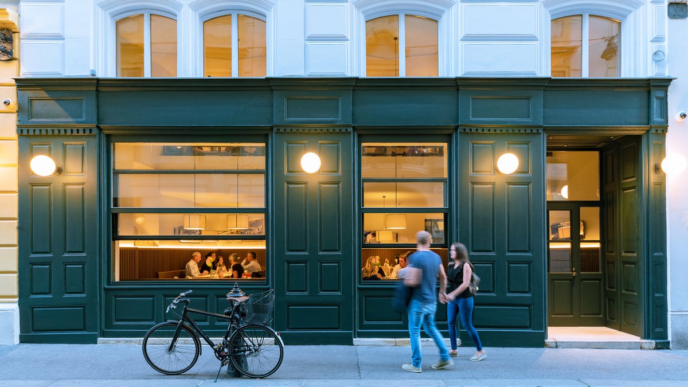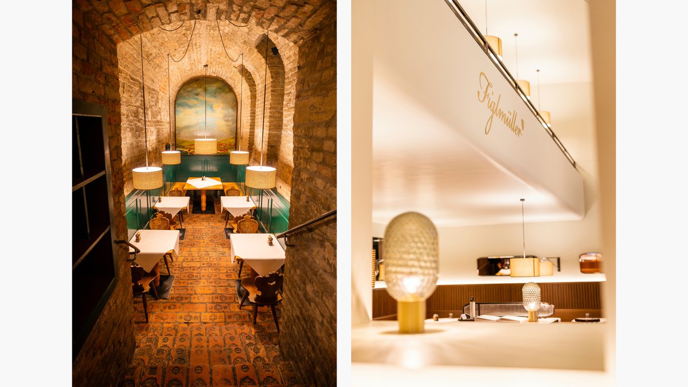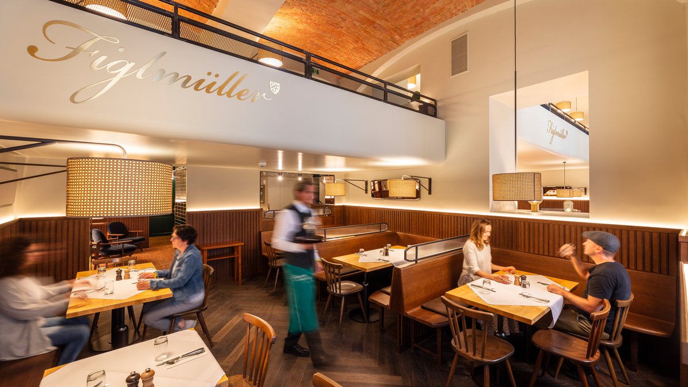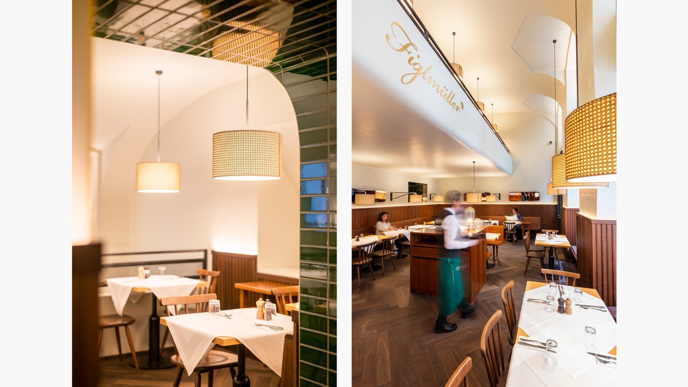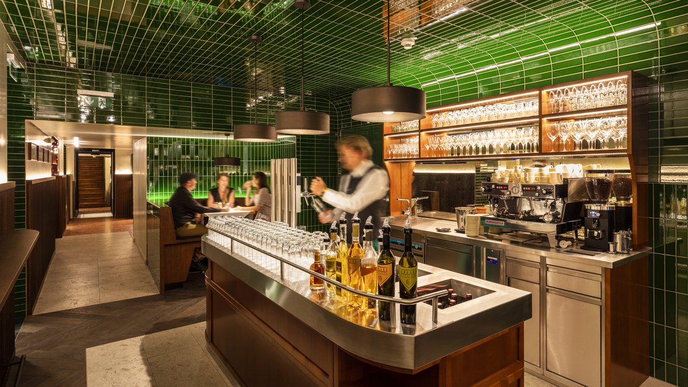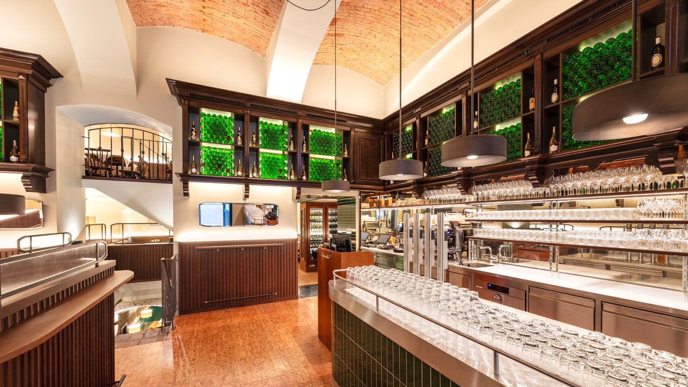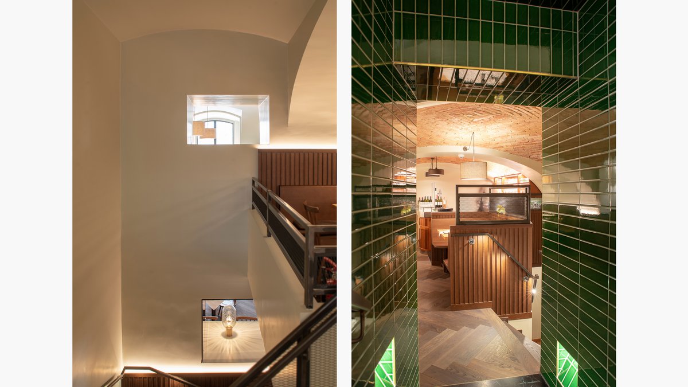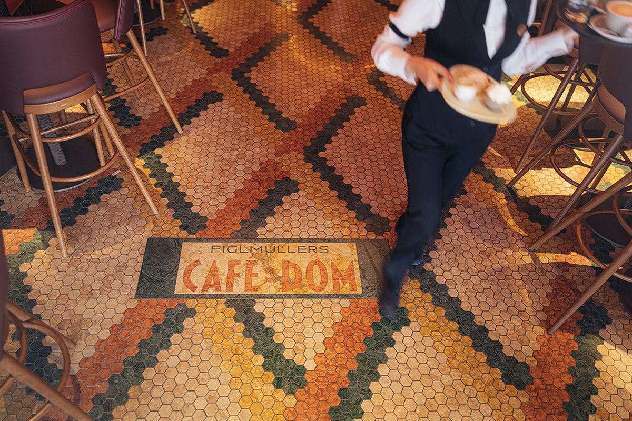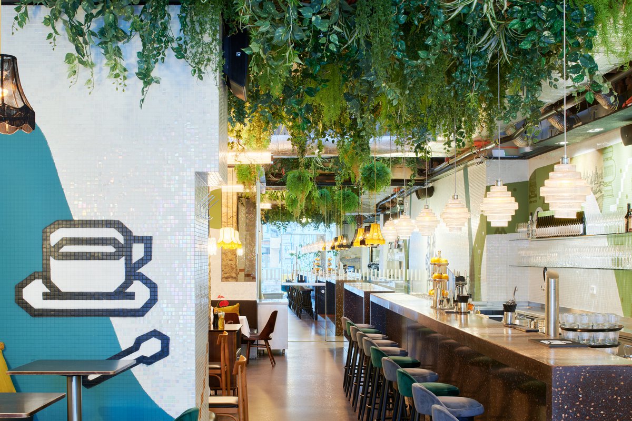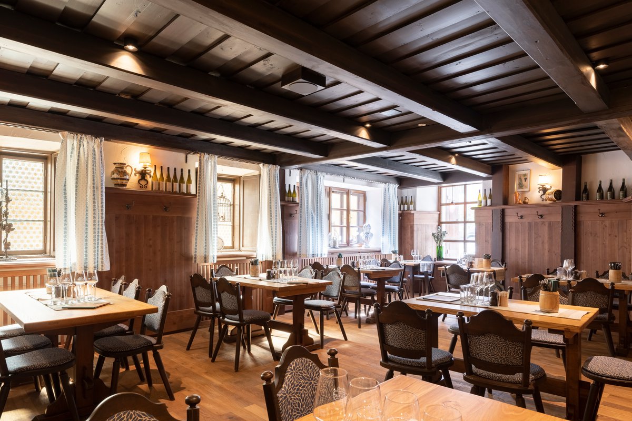Restaurant Figlmüller Bäckerstraße
A new take on a traditional restaurant.
BWM Designers & Architects redesigned the iconic Figlmüller Restaurant in Vienna’s Bäckerstrasse as well as extending it to incorporate the entire ground floor of the neighbouring building. They combined typical Viennese materials with modern elements to create a fresh, yet cosy atmosphere where guests can enjoy their schnitzel, boiled beef and other classic Viennese dishes.
This client is a true Viennese institution: the iconic Figlmüller restaurant in Bäckerstrasse in Vienna’s 1st district. BWM Designers & Architects redesigned the restaurant and extended it to include the entire neighbouring building so that it can now offer seating for 250 guests. Figlmüller is the first point of call for both tourists and locals when it comes to original Viennese cuisine that is at once steeped in tradition and keeps with the times. And just as cuisines continue to develop while remaining rooted in their history, so does the restaurant’s appearance now reflect this interplay between tradition and innovation, the old and the new.
Tradition meets modernity.
“Our goal was to preserve the quintessence of Figlmüller’s more than 100-year-old concept, but also embed it in a modern setting,” explains BWM architect Erich Bernard. “We wanted to keep the authentic Viennese atmosphere and satisfy guests’ expectations, while at the same time creating something new and contemporary. After all, every long-standing restaurant is a patchwork of sorts. But here we’ve elevated the patchwork to a concept.”

Every long-established inn is a kind of patchwork, but here the patchwork was elevated to a concept.Erich Bernard
Preserved & complemented.
BWM Designers & Architects reinterpreted classic Viennese restaurant materials like wood and tiles and congenially combined them with modern elements to create a both familiar and refreshingly contemporary atmosphere. “In this way, the old elements still have their merit, while at the same time being translated into the present day,” says Ingrid Schmid of BWM Designers & Architects. By way of example, the wooden wainscot panelling, which is so typical of traditional Viennese taverns, was preserved and featured as a traditional element; its profile was, however, completely redesigned, its traditional pattern turned upside down and inside out, thereby giving it a fresh, new appearance.
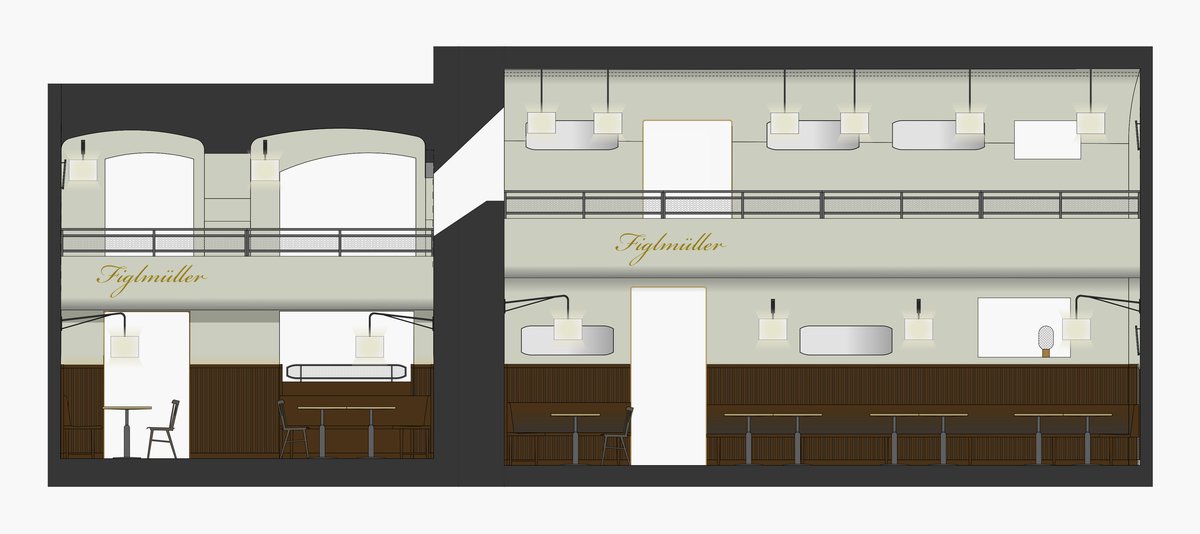
Newly outfitted.
Special lamps developed by BWM Designers & Architects in collaboration with light designer Christian Ploderer also reinforce the concept. These lamps have burnished brass stems and lampshades covered with stained Viennese wickerwork, reminiscent of the famous chairs. Red Adnet marble was added to supplement the existing stone floor in the bar area; oiled herringbone parquet was installed in the new rooms and separate zones created with Aurisina marble from Trieste.
BWM Designers & Architects chose a light shade of green for the walls, applied with a noticeable brush stroke and a glossy finish, which creates a sense of spatial depth. By breaking through the walls, the new and the original parts of the restaurant are connected; the openings have sloping sidewalls, which directs the eye and creates the illusion that they are pictures on the wall giving glimpses into the adjacent room.
“Classic materials – such as wood with different surface textures, marble, brass and tiles – form a key part of the concept and always underline Figlmüller’s history and brand,” explains Kristina Tomaselli of BWM Designers & Architects. The surfaces of the existing tabletops were stained and the table legs replaced with black steel. The additional, new tables have maple tabletops. The seating, in a style typical of taverns, consists of rustic, vintage chairs that have been freshly stained and varnished.
The two new bar areas are clad with warm cherry wood, which reinforces the tavern-like atmosphere. The tile, an element that is typical for Viennese restaurant culture and is currently experiencing a renaissance, is featured in more than one way. Dark green tiles covering the bar and the passageways are complemented by the thresholds in Verde Assoluto natural stone.
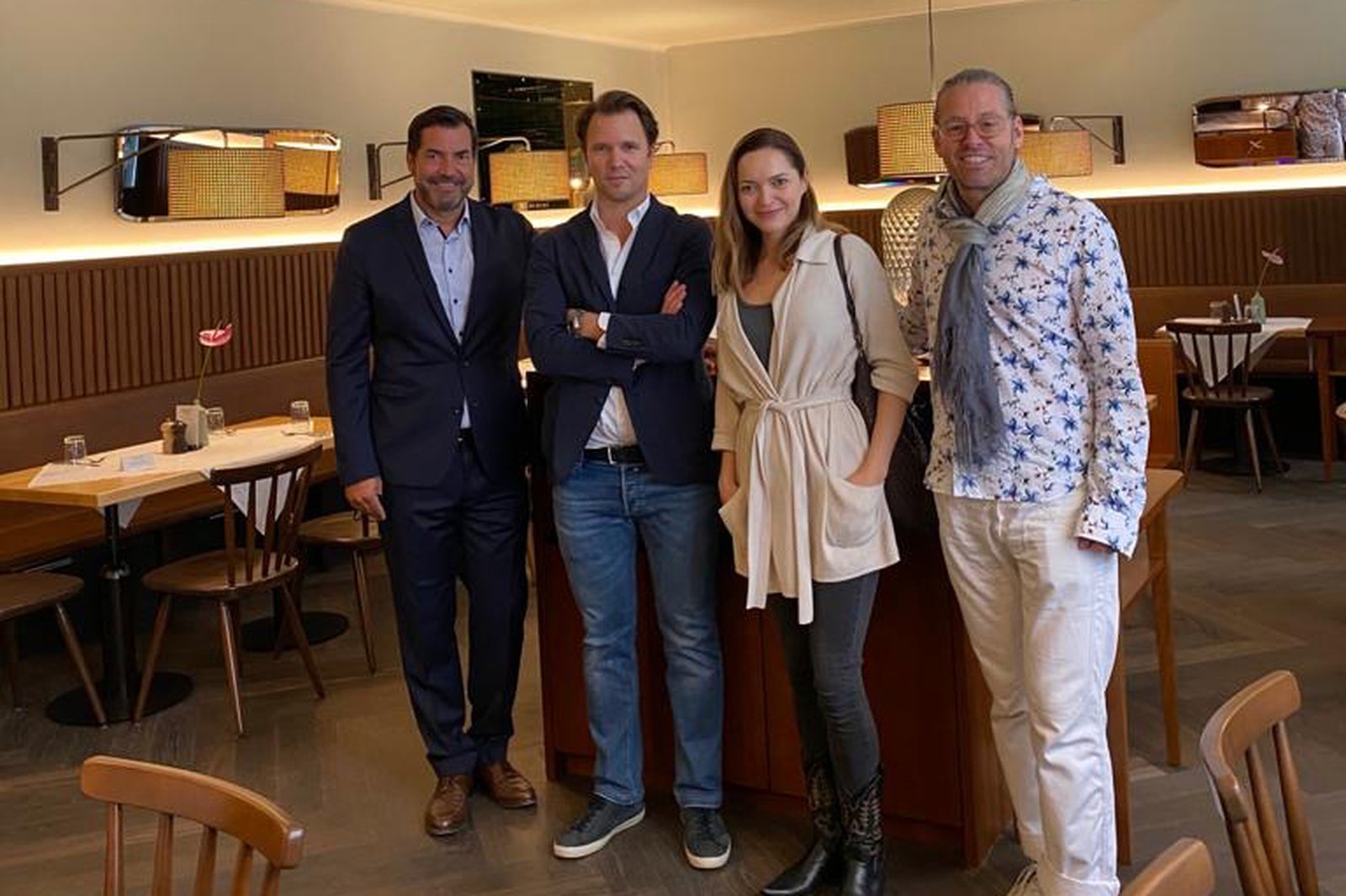
An entire additional ground floor
Thanks to the amalgamation of the two buildings, the restaurant now offers seating for 250 guests across 450m2. A gallery was constructed in the new space at 4 Bäckerstrasse, and this double-height principle was also implemented at 6 Bäckerstrasse. There are breakthroughs on both levels that allow passage between the two buildings and also create visual connections. In addition, almost imperceptibly tinted, elongated mirrors with thin black steel frames visually extend the rooms.
Unified exterior
The restaurant’s main entrance is still at 6 Bäckerstrasse. Midnight Green, a colour typical of traditional Viennese restaurants, connects the two façades and creates a cohesive look. The new outside lamps have the same diameter as the original cast-iron globe lamps created by the Viennese company W. Drab, albeit with modern arms. They extend the axis of the lighting along both façades.
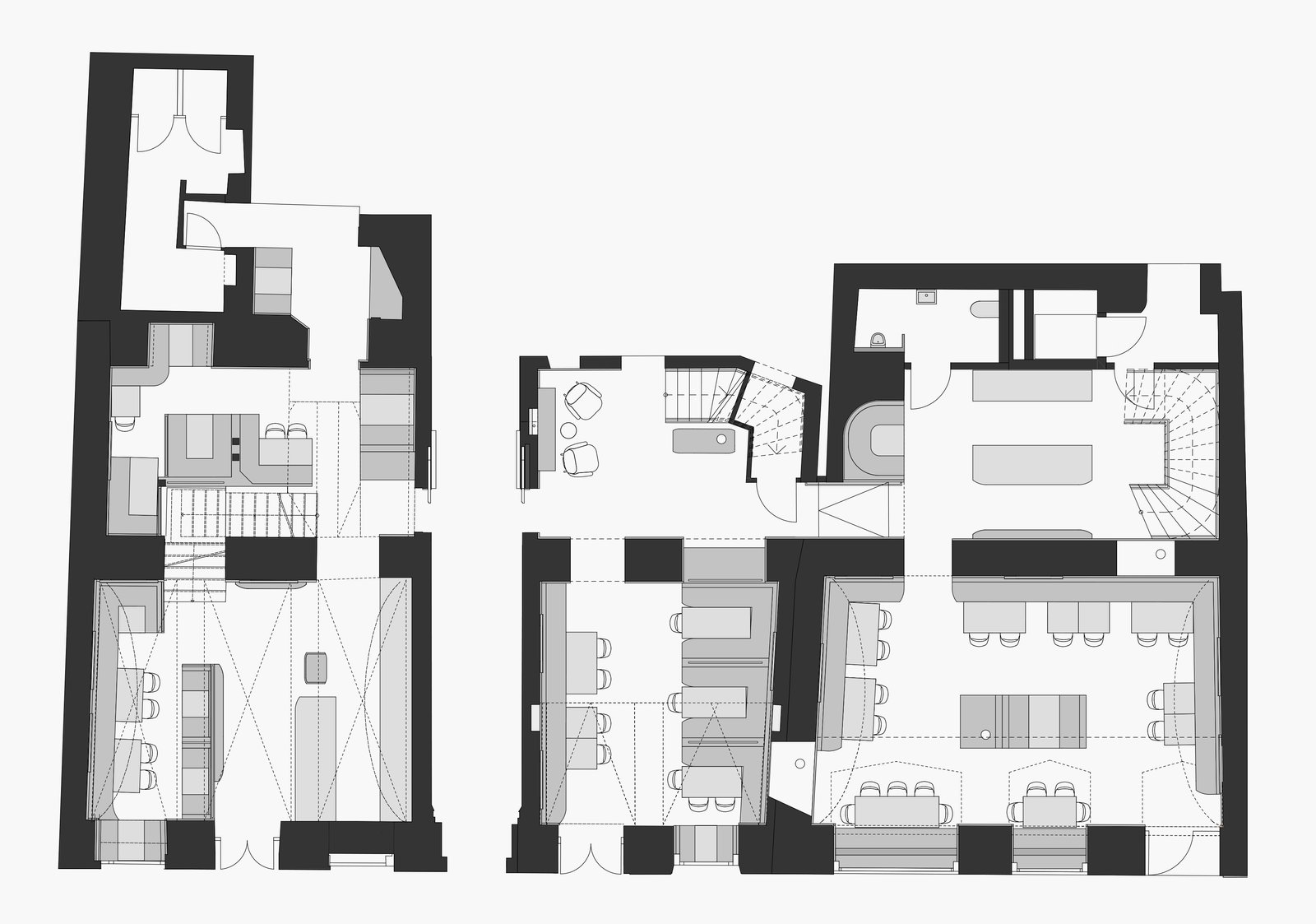
Task
Redesign / interior design for the iconic Figlmüller Restaurant in Bäckerstrasse as well as extension to 450m2 with seating for 250 guests
Status
Completion
06/2020
Client
Figlmüller GmbH
BWM Team
Erich Bernard, Ingrid Schmid, Kristina Tomaselli, Elisabeth Morillo-Napetschnig, Kinga Baluch
Image credit
BWM Designers & Architects / Severin Wurnig
BWM Designers & Architects
Participants
Site management and coordination
B. Weikl. e.U
Light planning
Christian Ploderer
Statics and construction physics
AXIS Ingenieurleistungen ZT GmbH
Carpentry work
Tischlerei Huber
Colour consulting
Monika Heiss
Kitchen planning
Lohberger Küchen Competence Center GmbH
Light producer
2F Leuchten GesmH
Awards
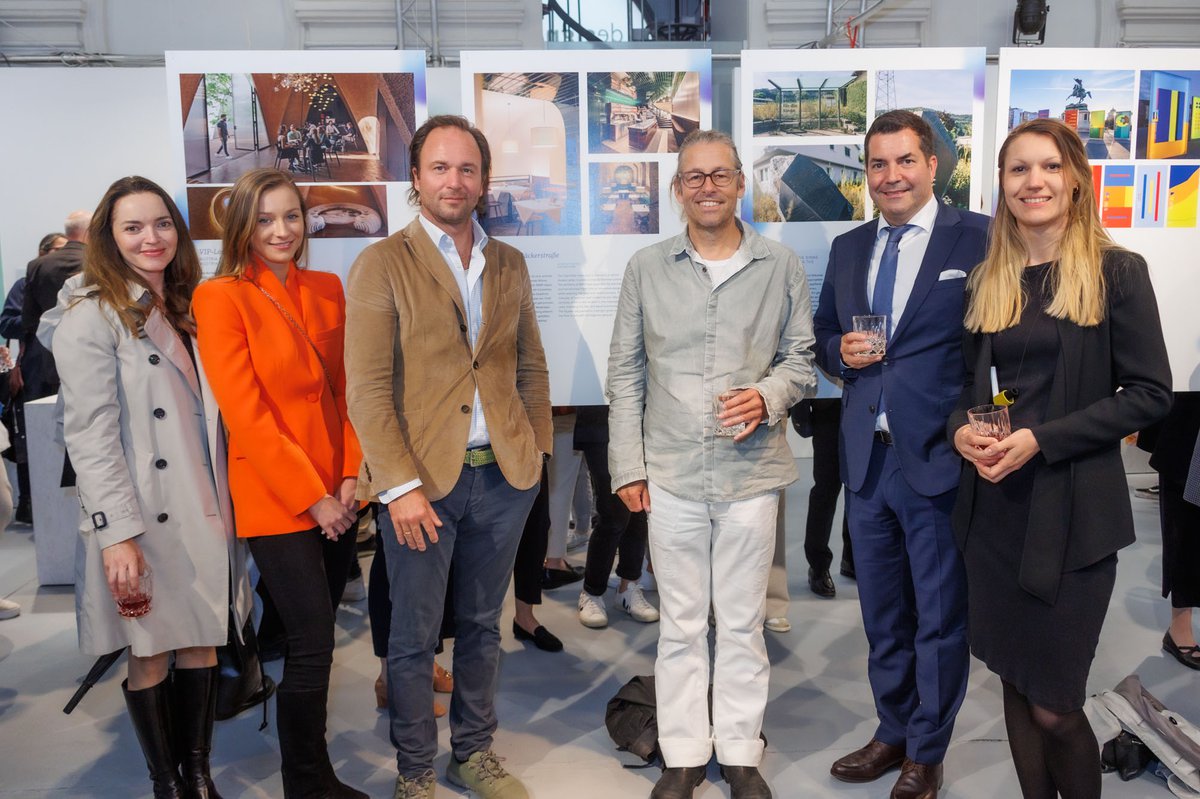
30 May 2022
State Award for Design
The Federal Ministry for Digital and Economic Affairs (BMDW) has awarded the 49th State Award for Design – the redesign of Restaurant Figlmüller by BWM Architekten has been recognized in the category of “Spaces and Environment”. The team from left to right: Kristina Tomaselli, Kinga Baluch (both BWM), Thomas Figlmüller, BWM architect Erich Bernard, Harald Prochazka (GM Figlmüller), Elisabeth Morillo-Napetschnig (BWM). All the awarded products and projects will be on display in the "Best of Austrian Design" exhibition at the Designforum in Museumsquartier Wien until the 26 June.
Photo: BMDW/Silveri
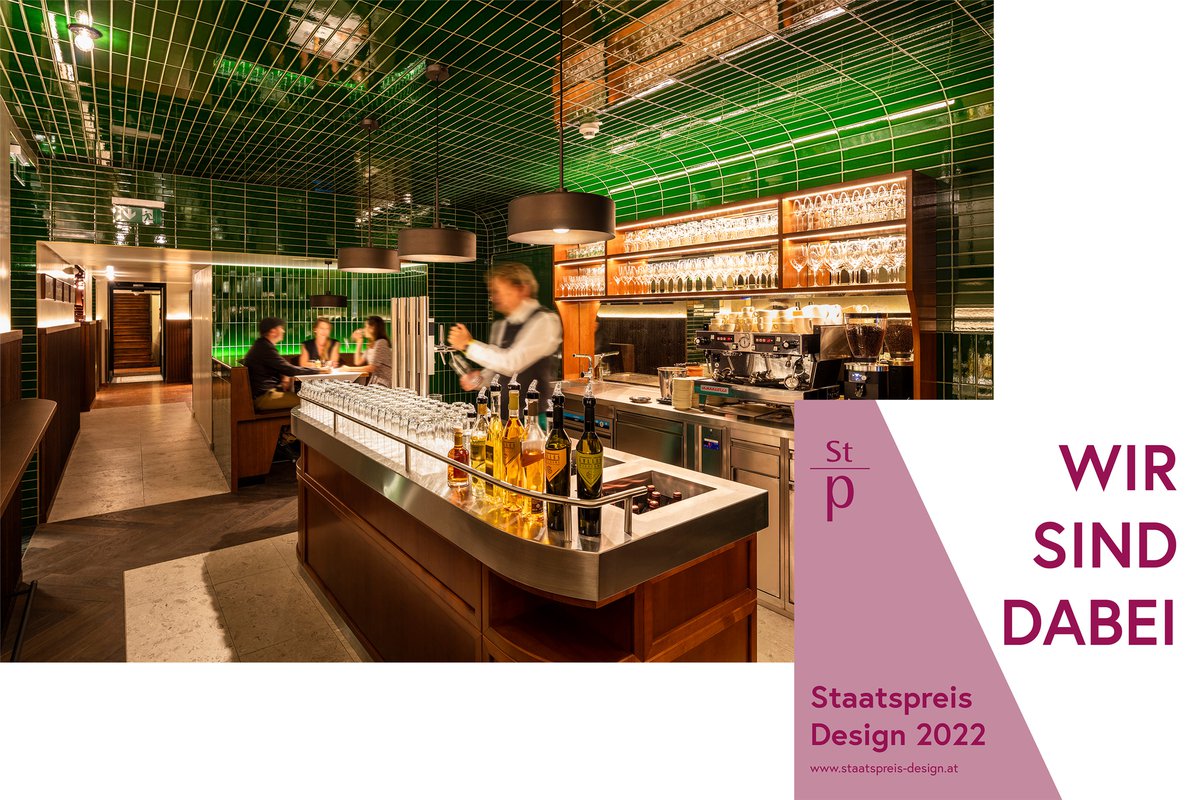
14 April 2022
Auf der Shortlist!
Das Restaurant Figlmüller Bäckerstrasse ist auf der Shortlist des Staatspreis Design 2022 – wir freuen uns! Von gesamt 205 Einreichungen haben es 28 auf die Shortlist geschafft, die Preisverleihung ist im Mai.
23 August 2021
Double winners!
The restaurant Figlmüller and the visitors’ center at the Vienna State Opera, both designed by BWM, have been awarded with the Iconic Award 2021 „Innovative Architecture“ as „Winner“ for outstanding design quality. We are very happy!
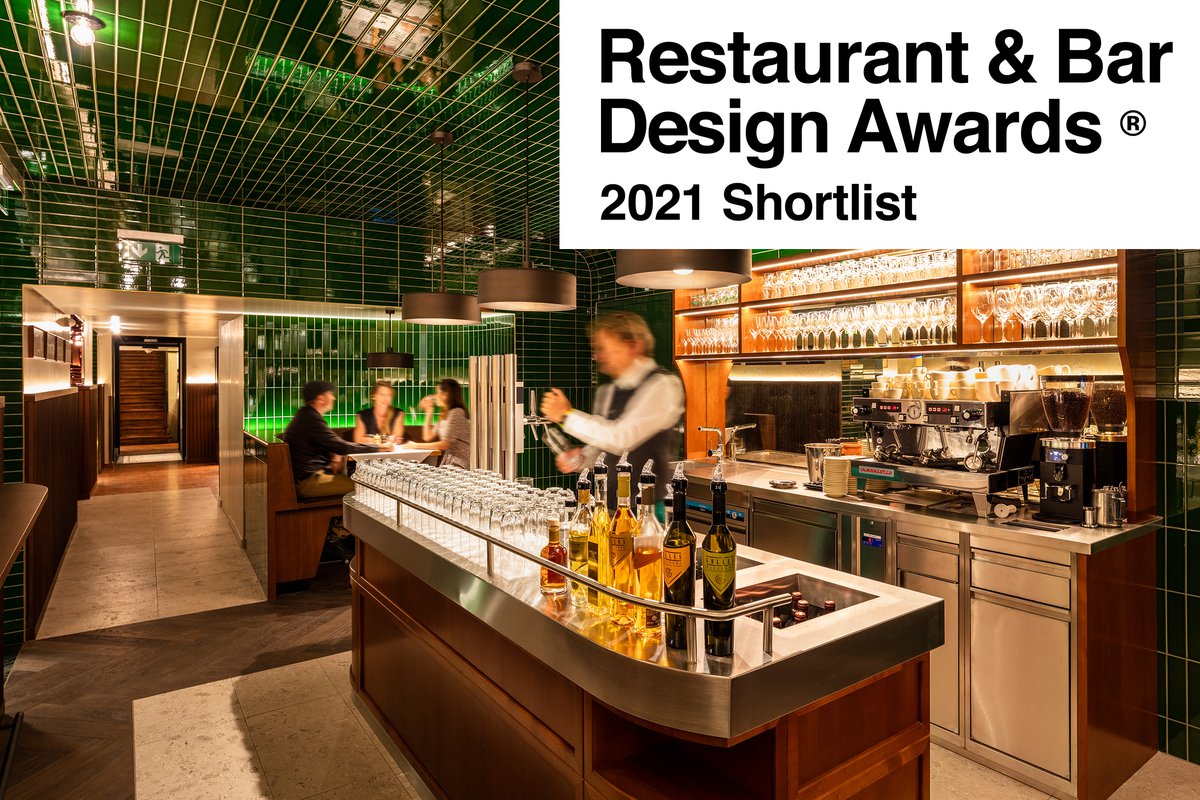
11 August 2021
Shortlisted!
Excellent news: Our project "Figlmüller Bäckerstrasse" is shortlisted at the international Restaurant Bar Design Award (category Multiple, Europe) and thus among the top 6! We are very happy!
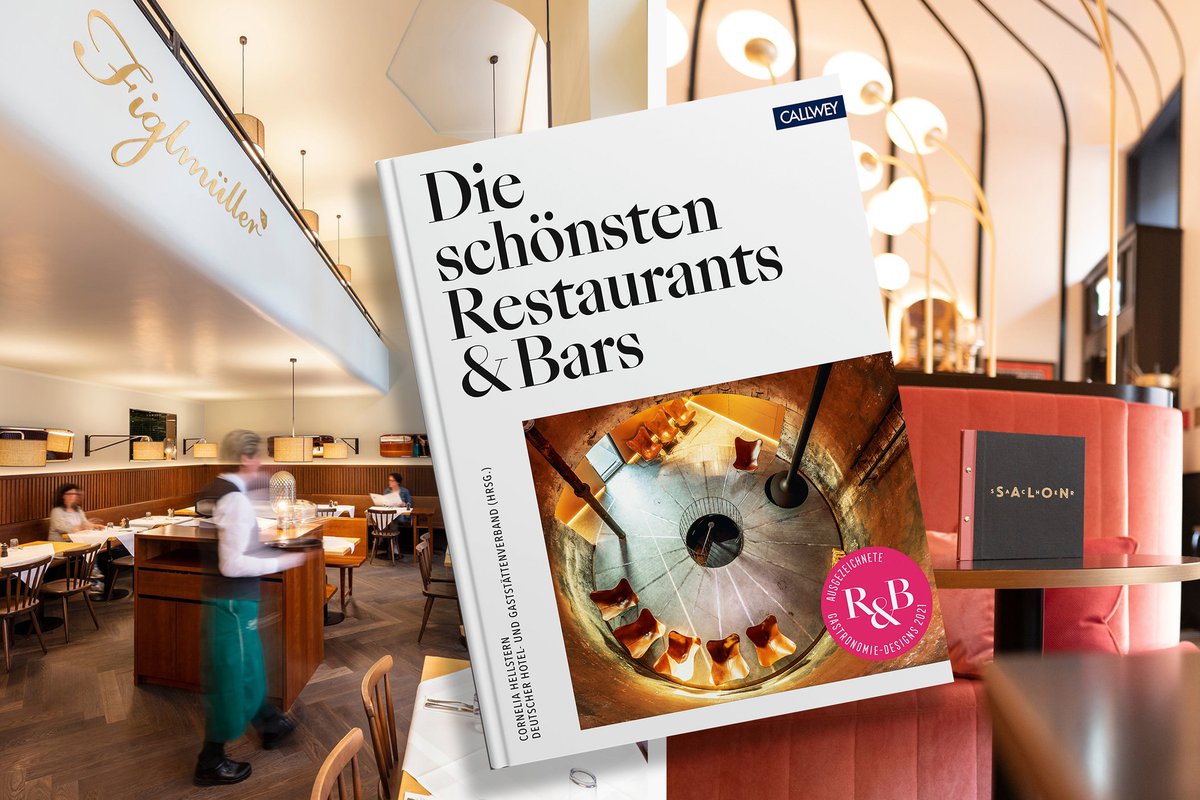
17 March 2021
The most beautiful restaurant & bars 2021
The Figlmüller Restaurant in Vienna’s Bäckerstrasse and Salon Sacher are ranked among „The most beautiful restaurant & bars 2021! We are so pleased! Both BWM projects have been shortlisted by the jury and are among this year’s Top 50. To the book.
17 March 2021
Die schönsten Restaurants & Bars 2021_Figlmüller
Das Video zum Callwey Award "Die schönsten Restaurants & Bars 2021" – das von BWM gestaltete Restaurant Figlmüller in der Bäckerstraße ist unter den Top 50 des Jahres!
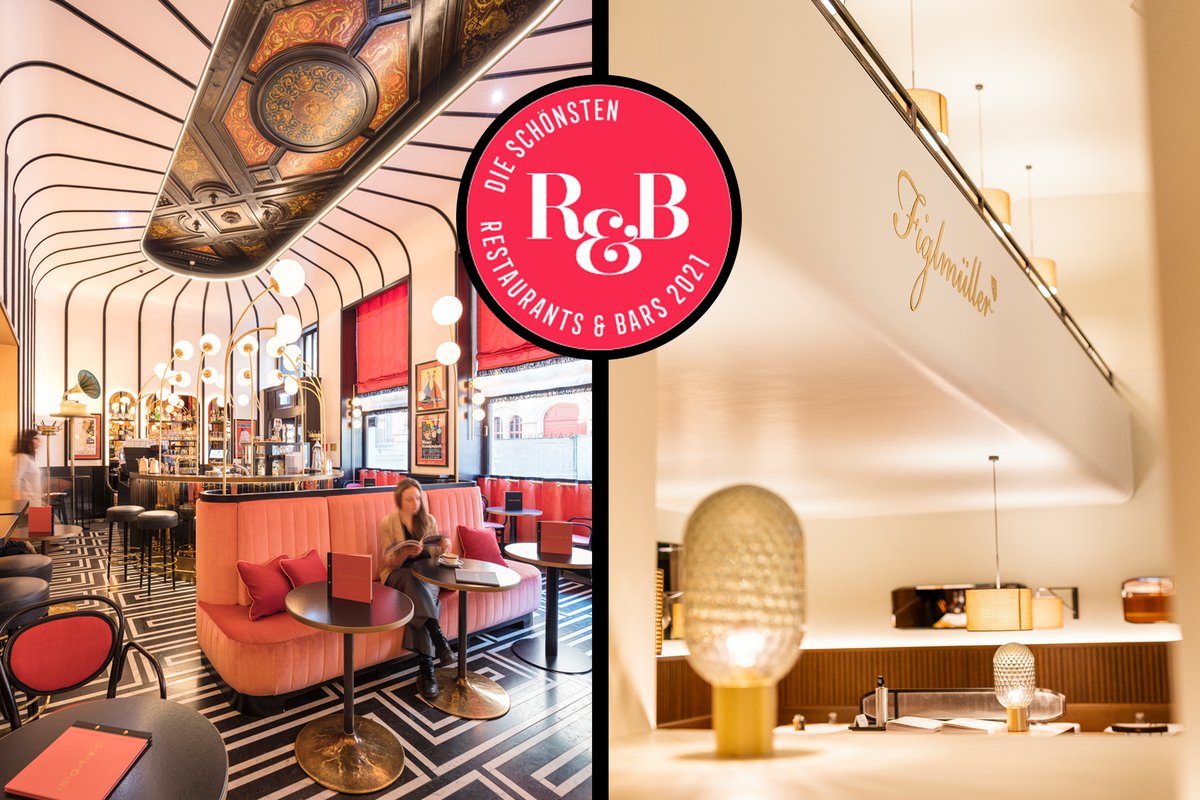
7 October 2020
Nominated!
A reason to celebrate! Our projects “Salon Sacher” and Figlmüller Bäckerstrasse” are among the Top 50 of the competition “The most beautiful restaurants & bars 2021”. Let’s keep our fingers crossed!
Press
12 August 2020
dearchitect.nl
