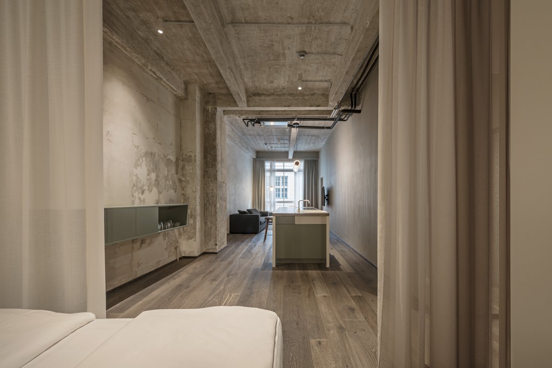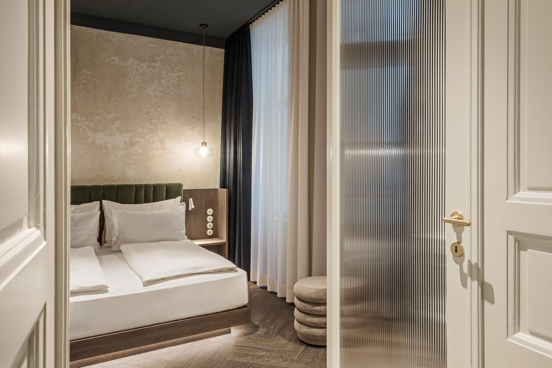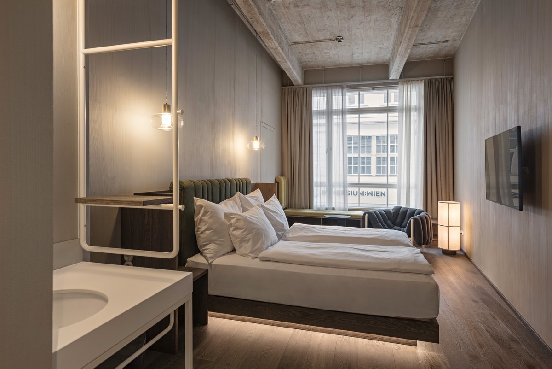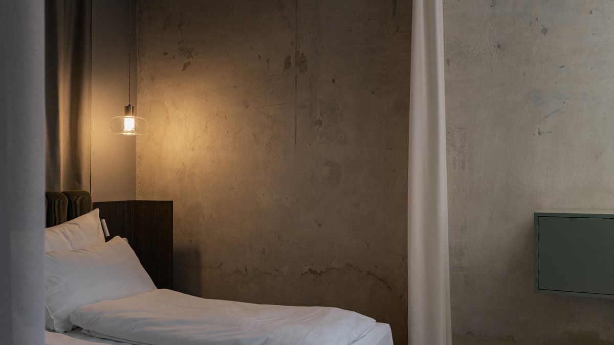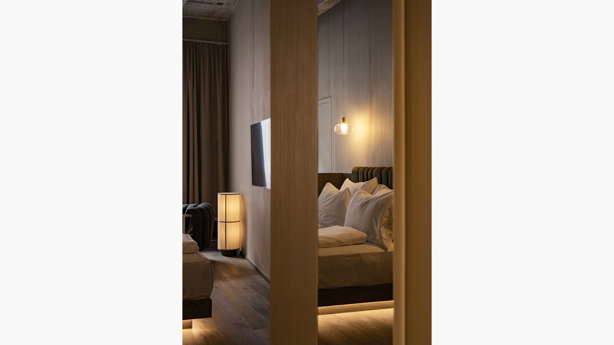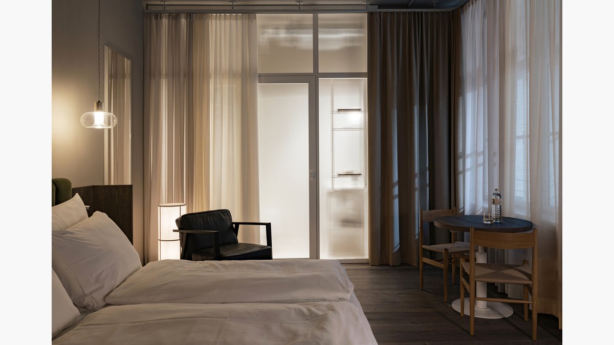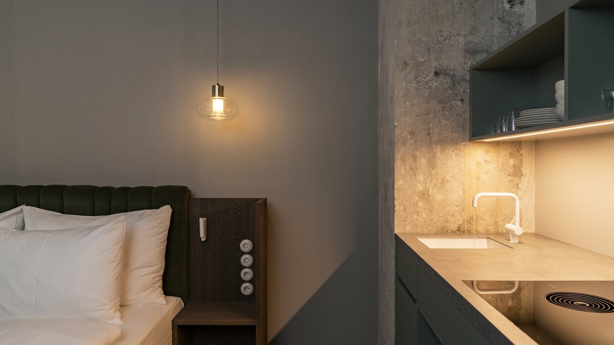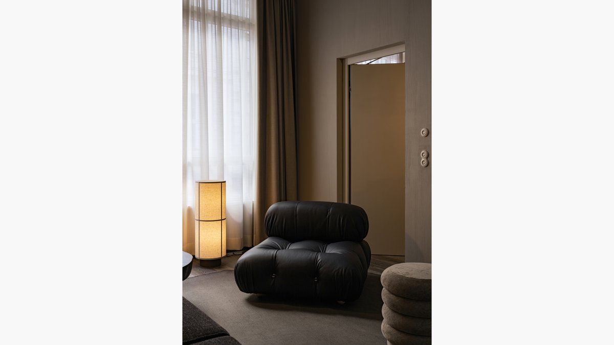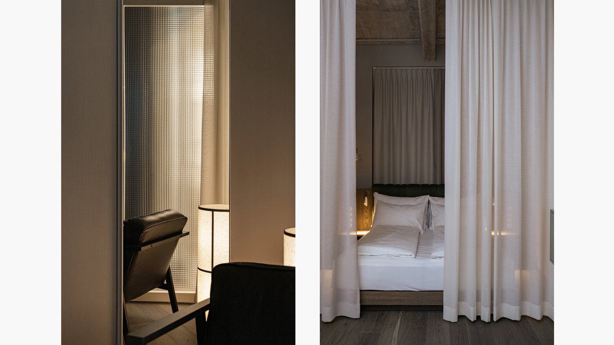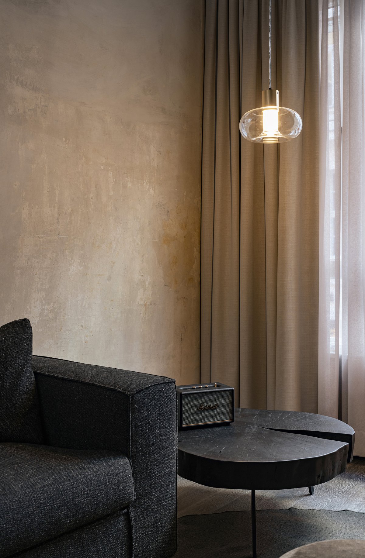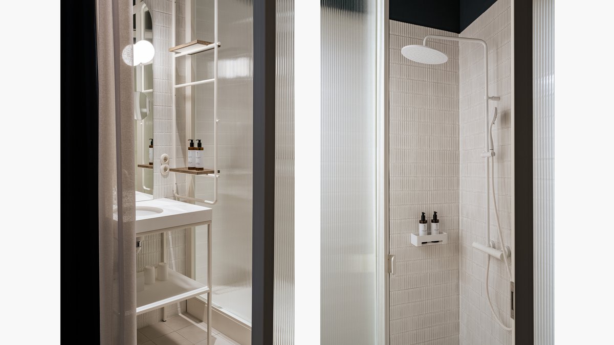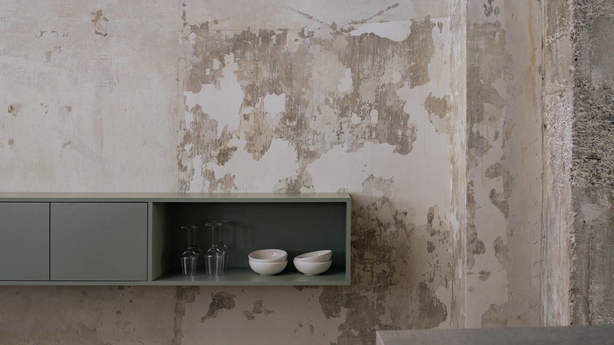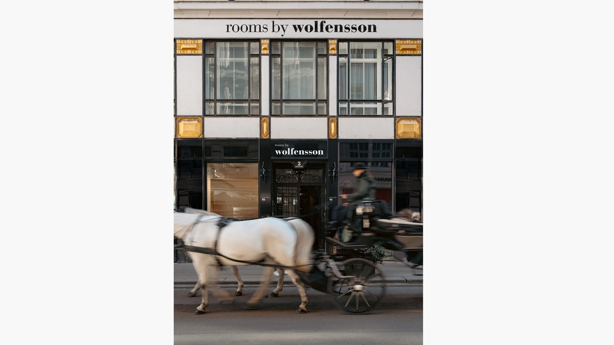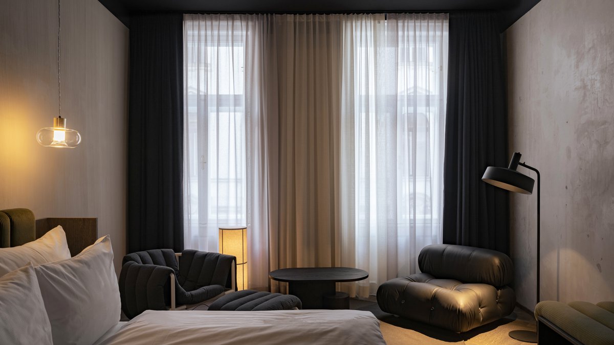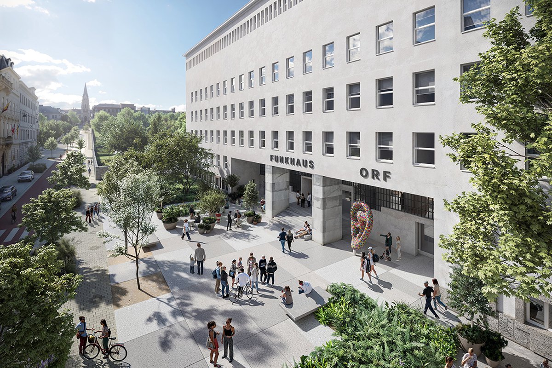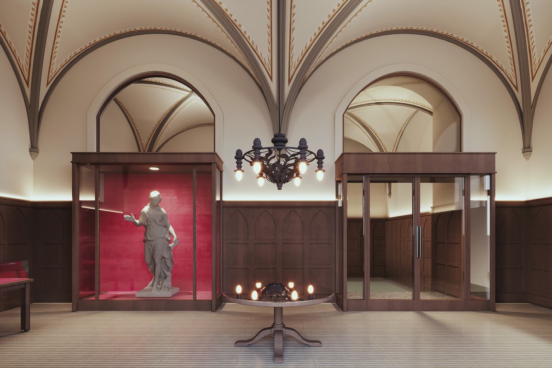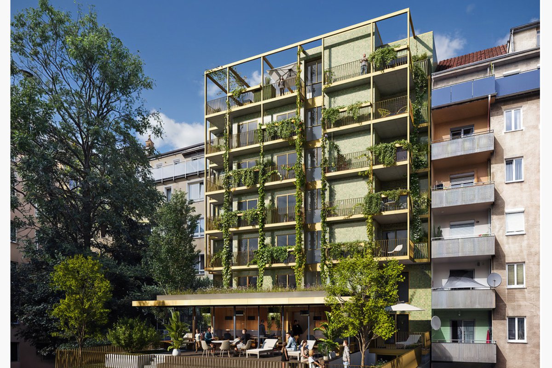rooms by wolfensson
Avantgarde meets monument protection.
BWM were responsible for planning and designing rooms by wolfensson, eight serviced apartments in a heritage-protected building, while meeting all the monument protection standards and keeping with the style of the famous wolfensson concept store.
In 1912, a residential and commercial building planned by architect Carl Steinhofer was built at No. 3 Habsburgergasse. It was likely one of the first reinforced concrete buildings to be erected in the centre of Vienna and is now under monument protection. Commissioned with the conversion of the former commercial/residential spaces into eight serviced apartments and with the interior design, BWM worked closely with the Federal Monuments Authority and set great store by preserving as many of the original components as possible. The new “rooms by wolfensson” are located on the mezzanine floor and first floor.
The eight apartments and lofts range from 20 to 70m2 in size. The interior was designed to correspond with the style of the famous wolfensson concept store located at No. 1a Habsburgergasse. The muted colour scheme, consisting of mud brown and grey in combination with neutral shades of sand and beige, creates a restrained, calm atmosphere in all of the units. The characteristic ribbed ceilings on the mezzanine floor were left in plain view, highlighting the character of the original commercial space, while the herringbone parquet flooring and the dark blue ceilings on the first floor underline the residential character.
In keeping with the wolfensson brand identity, all visible metal profiles are white, as are the fixtures and sanitary fittings. When opened, closed furniture pieces like cupboards and kitchen cabinets reveal a flash of Vienna-typical red, adding an element of surprise.
Natural materials and exquisite textures are the main focus within the apartments, as exemplified by the cement tiles in the bathrooms, the dark stained parquet flooring with strong grain patterns, original cement surfaces and texturised glass walls. In addition, carefully selected pendant lights and unique pieces of furniture reinforce the avant-garde look of the new rooms by wolfensson.
Task
Conversion of a heritage-protected building in Vienna’s 1st district into 8 serviced apartments, and interior design for all units
Date
09/2024
Client
rooms by wolfensson gmbh
BWM Team
Erich Bernard, Alexandra Stage, Sonja Leitgeb, Nadine Elisabeth Albenberger, Lovisa Thörnblom, Felicitas Wiesinger, Dijana Arapovic, Irene Schacherhofer, Konrad Rautter, Livia Hämmerle, Kinga Baluch, Karin Ender
Image credit
Photos: © BWM Designers & Architects / Ana Barros
Participants
Structural engineering
Gschwandtl & Lindlbauer ZT GmbH
Domestic engineering
BPS Engineering
Fire safety
Norbert Rabl Ziviltechniker GmbH
Structural physics
K2 Bauphysik GmbH
Branding
brand unit
