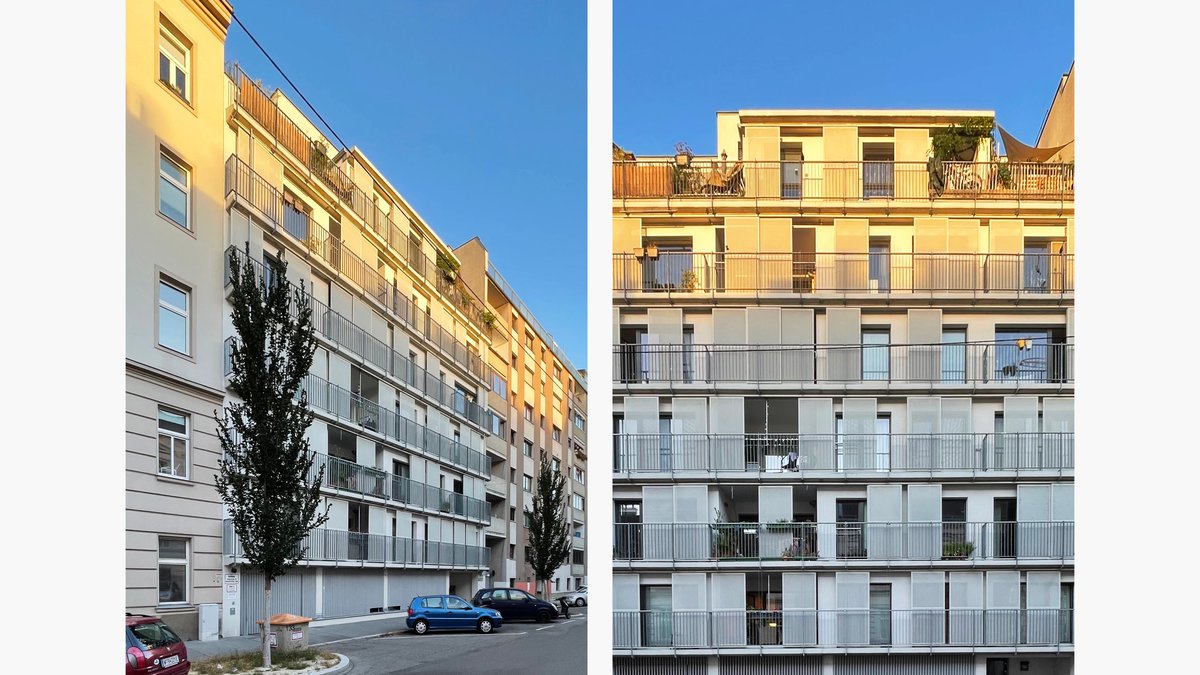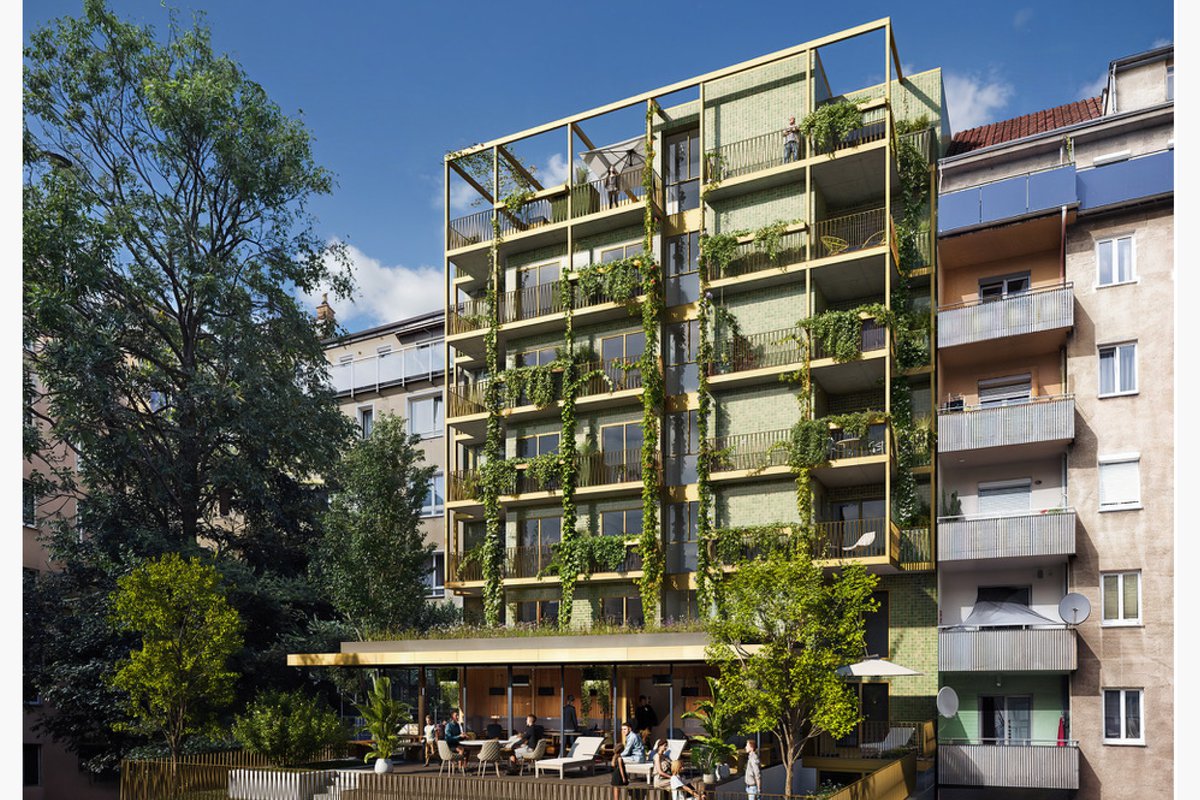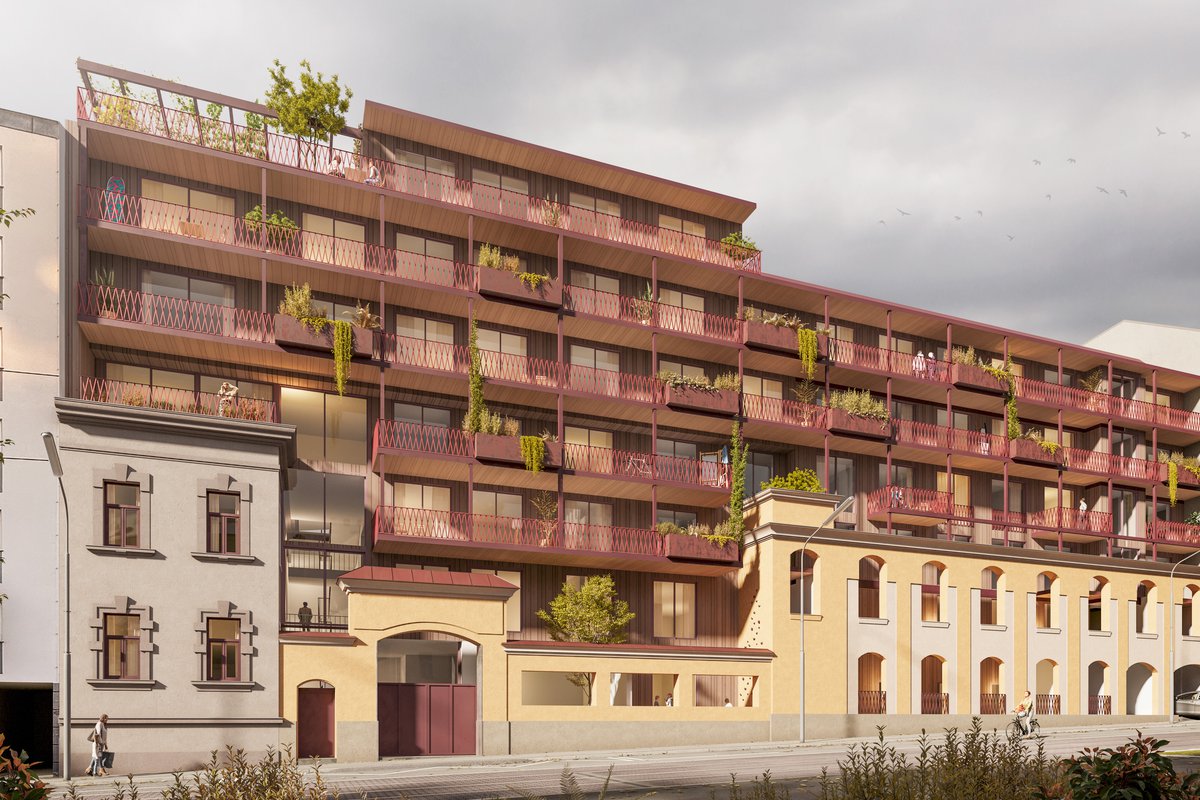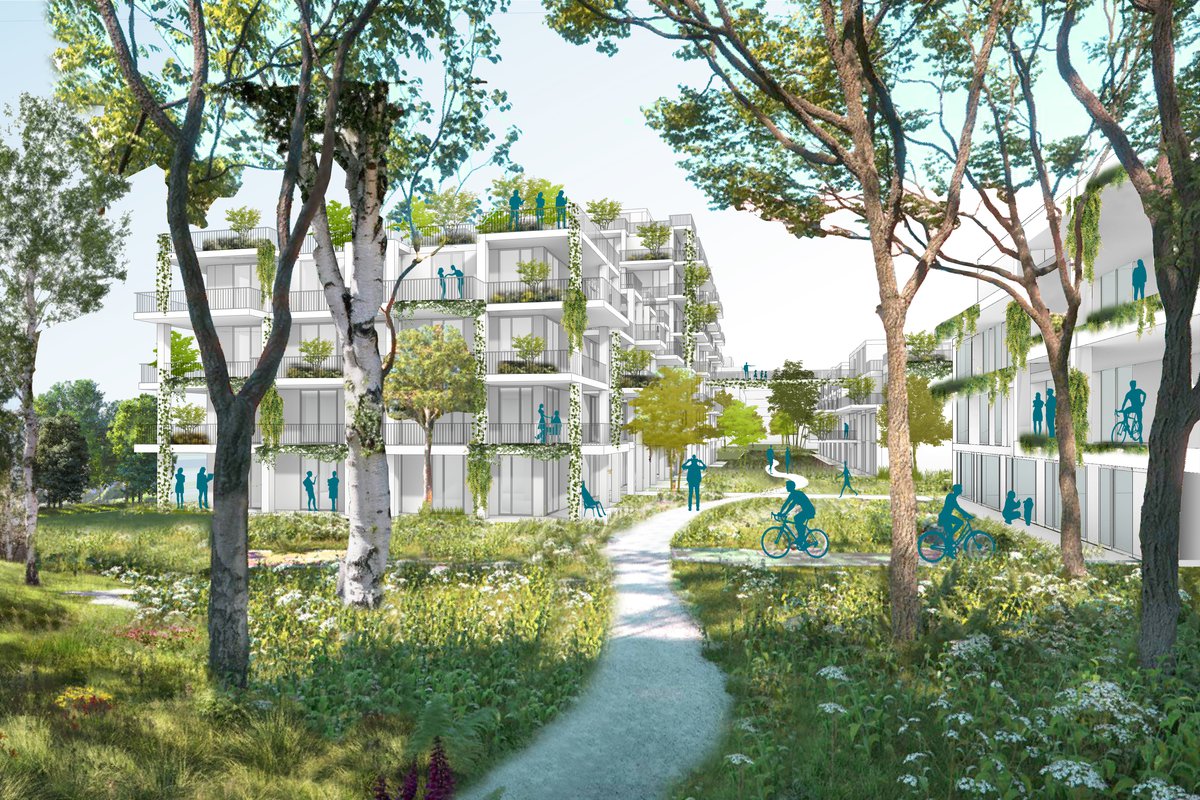Dammstraße 36
This seven-floor building planned by BWM Architekten consists of family flats, ranging in size from 65m2 to 95m2 (incl. 7m2 to 10m2 open spaces), several of which extend from front to back. Two car-stacking systems provide underground parking. Each flat has its own (courtyard-facing) balcony or (street-facing) loggia. The façade is characterised by Parisian balconies that can be varied with the help of slidable, bronze-coloured sun breakers and plants.
Task
Design of a subsidised 20-unit residential building on a gap site in Vienna’s 20th district within the framework of a Bauherrenmodell (tax-relief scheme for house builders).
Status
Completion
12/2014
Client
IFA Institut für Anlageberatung AG
BWM Team
Michal Jiskra, Alexandra Stage, Monika Zacherl, Michael Köcher, Lenka Rozsivalova, Massimiliano Marian
Participants
Project partner
syntax architektur



