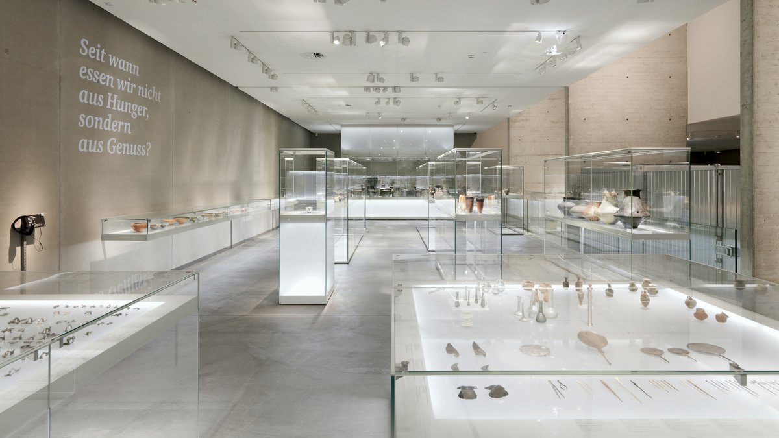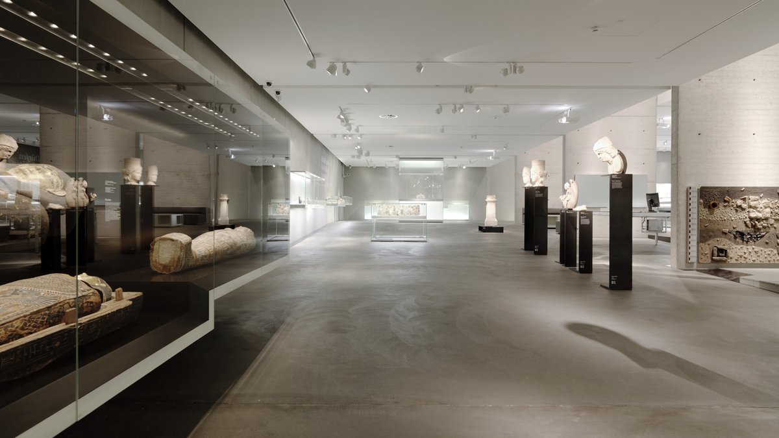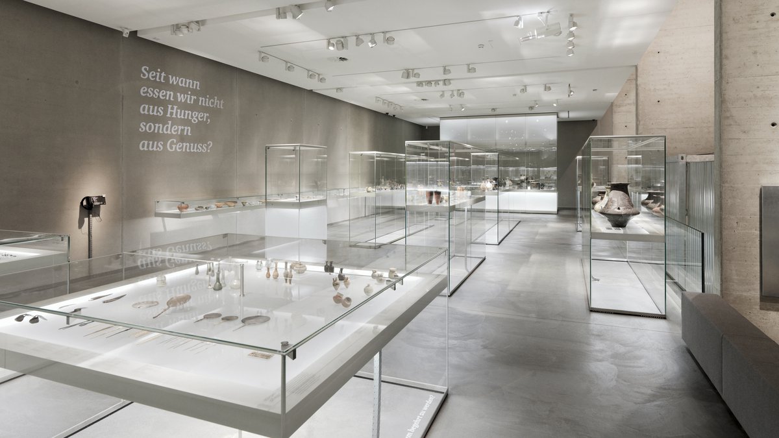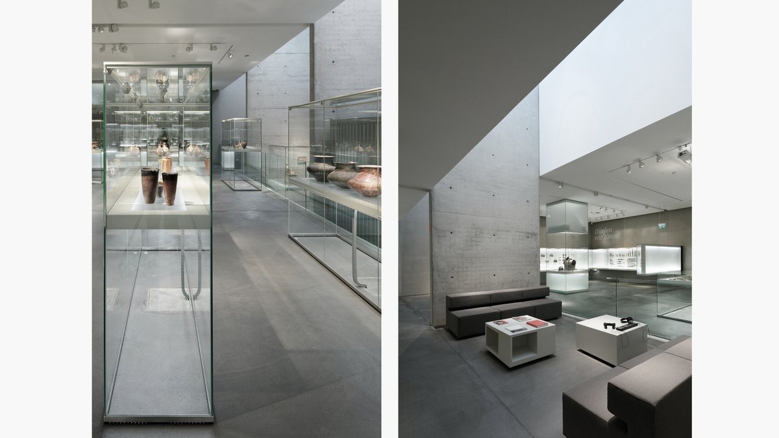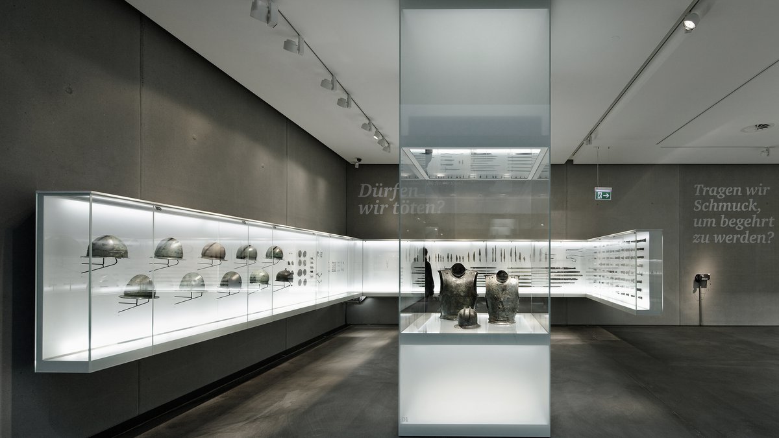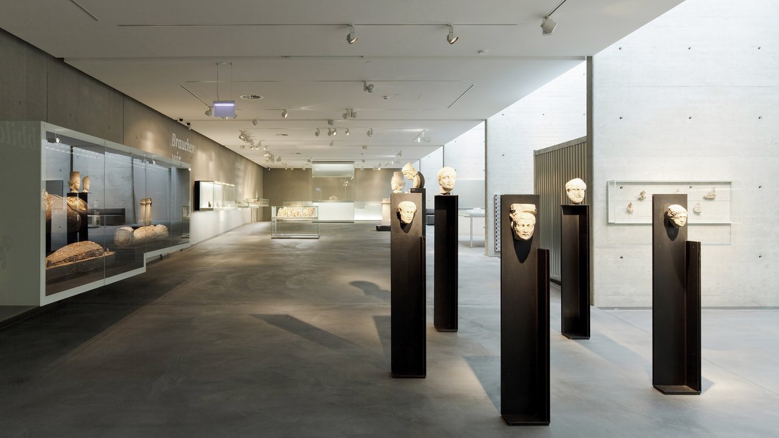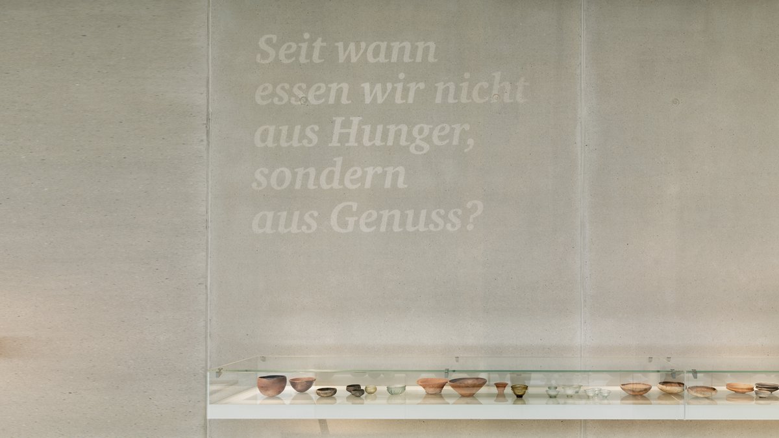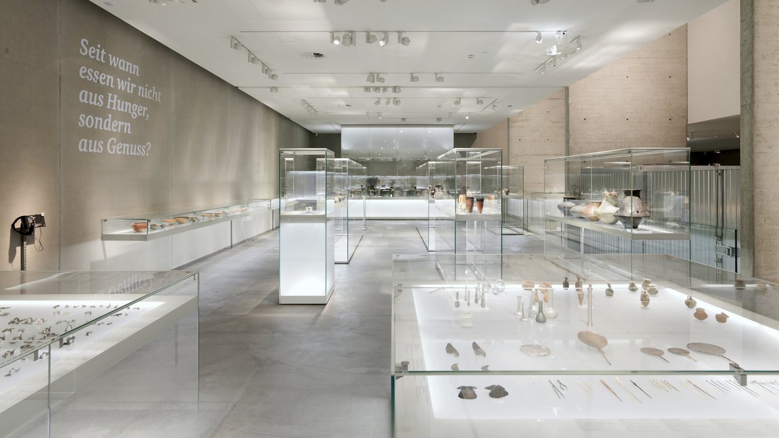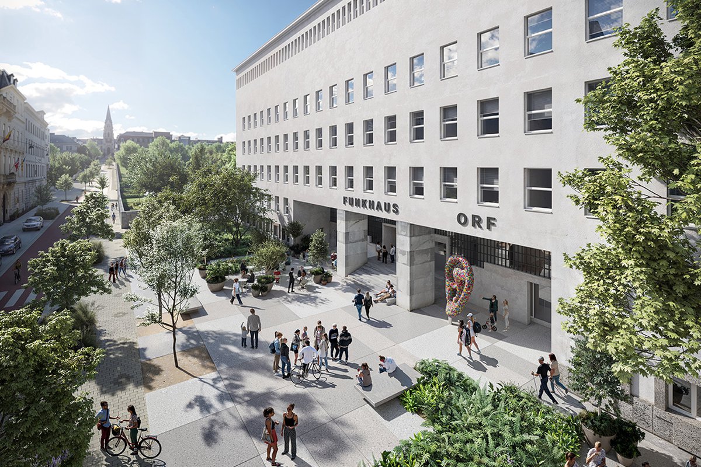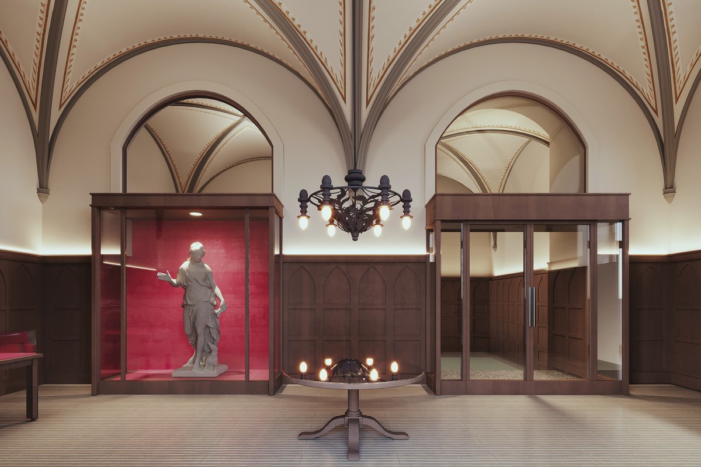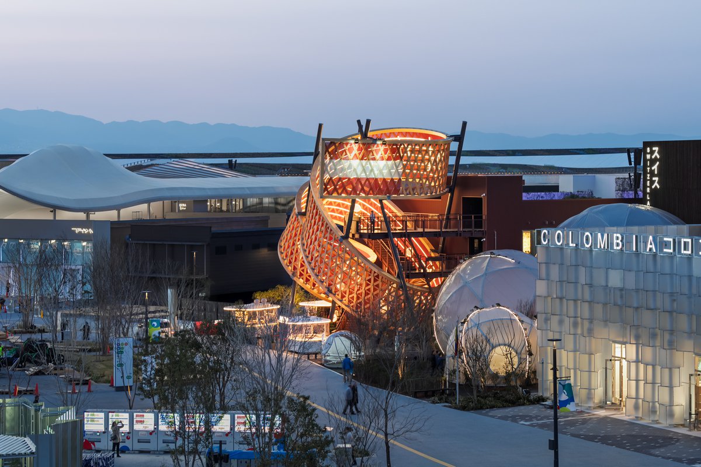New museum building for archeological department of Eggenberg castle
Expanded underground.
Contemporary, elegant exhibition design with the restrained use of materials and color.
As an extension of the existing lapidarium in Eggenberg Castle in Graz, the reorganization of the prehistory and early history collection and the antiquities cabinet was realized by BWM Architects in autumn 2009: Now the lapidarium and the new building together form a new, full-fledged room sequence connected by a transparent glass door Archaeological museum with the highlights of the Joanneum's archaeological collection.
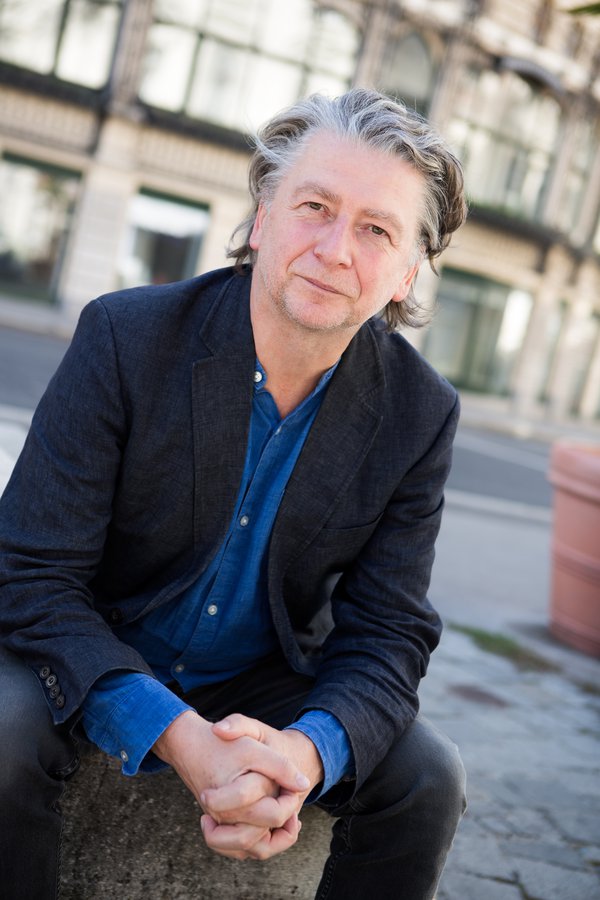
The underground, two-aisled exhibition hall with a central skylight lantern is divided into three areas with different floor levels.Johann Moser
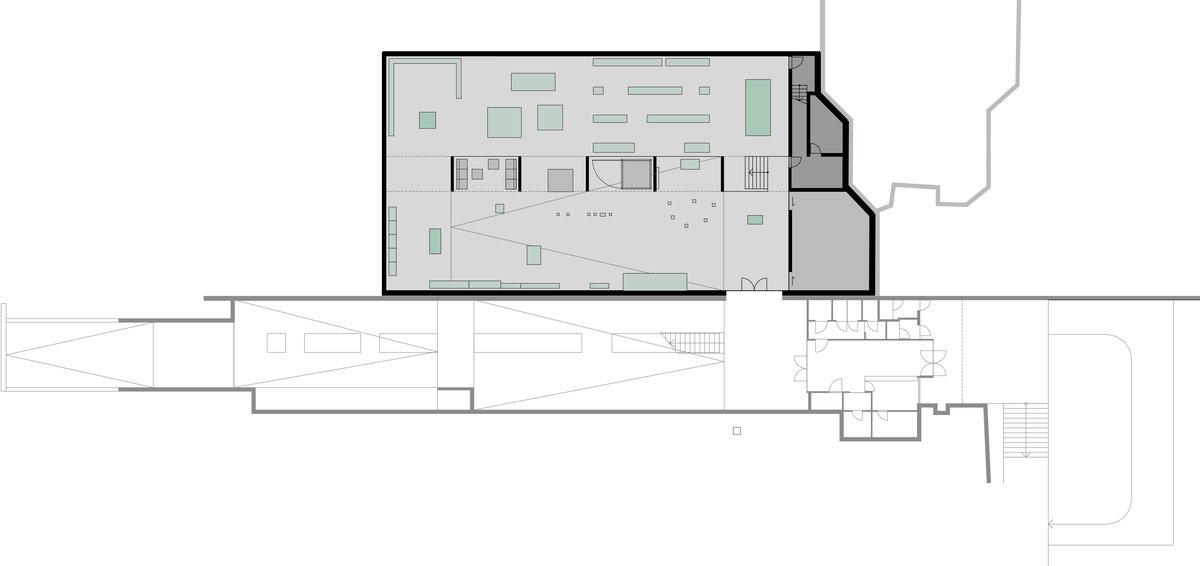
Well thought-out zoning
"The underground, two-aisled exhibition hall with a central skylight lantern is divided into three areas with different floor levels", explains BWM architect Johann Moser. Via a slightly rising ramp - as a reference to the architecture of the lapidarium - visitors are navigated along the exhibits to the rear area of the show, which leads back and connects the new building, lapidarium and planetary garden as part of the exhibition tour. The middle part of the hall - structured as open-separated units by concrete walls - presents itself as a sequence of rooms flooded with daylight. Here there is a research and relaxation zone for visitors, a “construction container” specially developed for children, and a “laboratory table” with a small changing exhibition area.
Bright and light room structure
The use of materials and colors was deliberately reserved: the gray of the exposed concrete walls and screed of the 651 m² hall, designed as a raw concrete shell, forms the calm and subtle background for the approx. 1,250 consistently small-format exhibits. These are presented, as it were, floating in the room in highly transparent, all-glass showcases with backlit glass shelves that are freely distributed in the room, which additionally structure the room rhythmically. The highlights of the collection - such as the Strettweger Wagen - are highlighted in floor-to-ceiling showcase columns, the positioning of which in the four main axes of the new building also marks the route.
The architecture and exhibition display of the Archaeological Museum combine to form a contemporary, elegant unit, a consistently thought-out spatial structure that radiates lightness and brightness.
The gray of the exposed concrete walls and screed of the hall, designed as a raw concrete shell with an area of 651 m², forms the calm and subtle background for the approx. 1,250 consistently small-format exhibits.Johann Moser
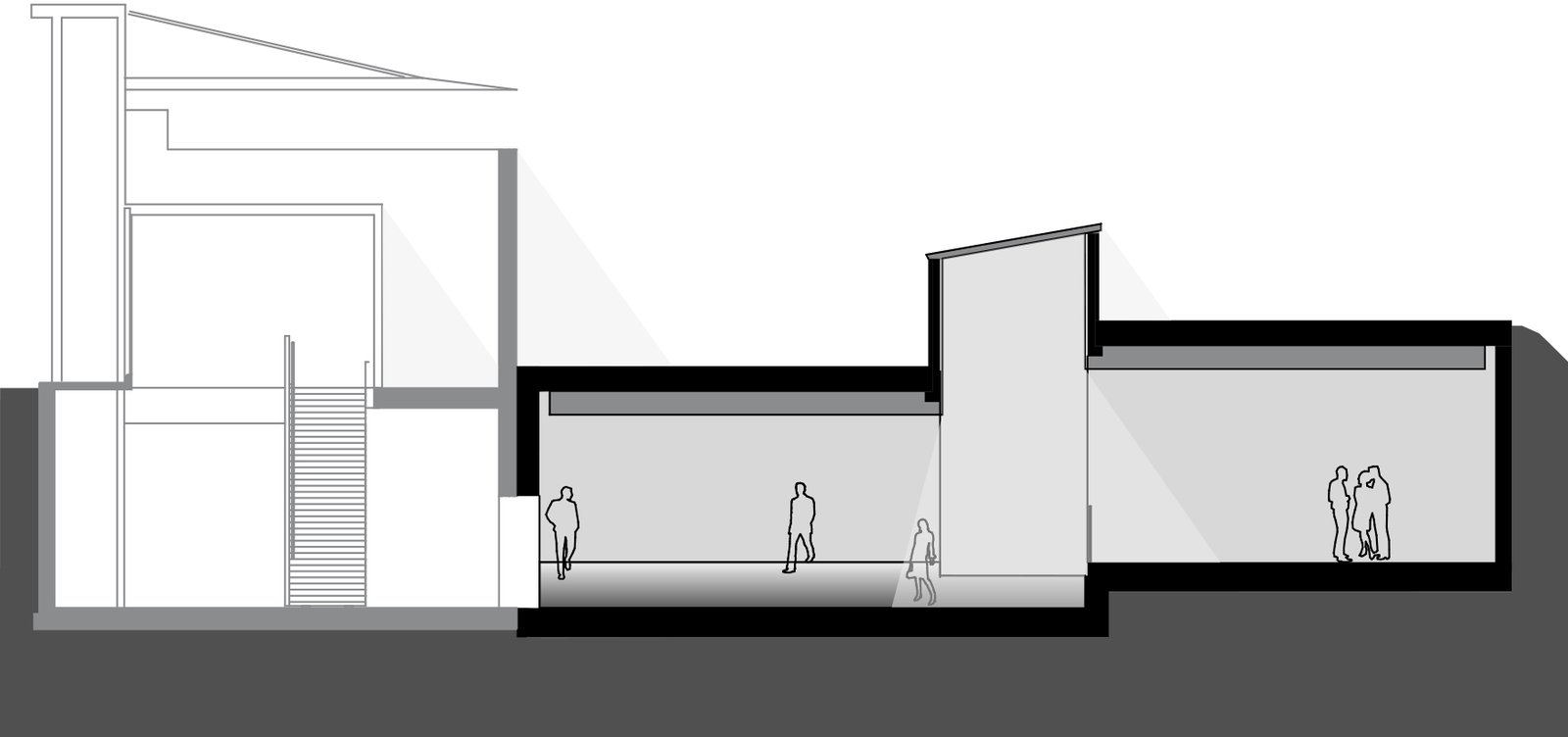
Task
Realization of a new museum building as an underground extension of the existing lapidarium and re-installation of the Joanneum's archaeological collection
Status
Completion
09/2009
Location
Graz, Österreich
Client
Landesmuseum Joanneum GmbH
BWM Team
Christoph Panzer, Wolfgang Leitgeb
Image credit
Paul Ott
Rupert Steiner
Participants
Construction supervision
Thomas Baumegger
HVAC
TecMan Haustechnik GmbH
Statics
Petschnigg, Zeichenbüro
Building physics
Dr. Pfeiler GmbH
Lighting designer
Vedder Lichtplanung
Graphic
Lichtwitz
Extension of the Lapidarium
PURPUR Architektur
Outbuilding
PURPUR Architektur
Curators
Museum‘s staff
