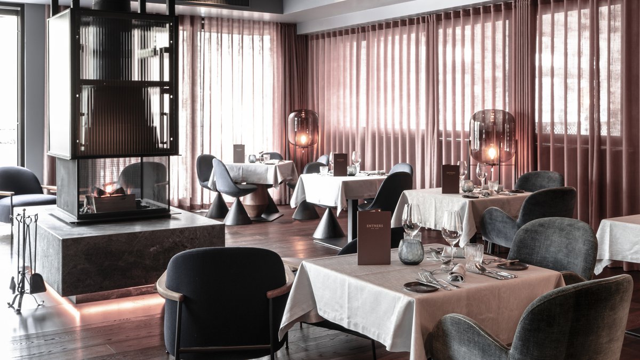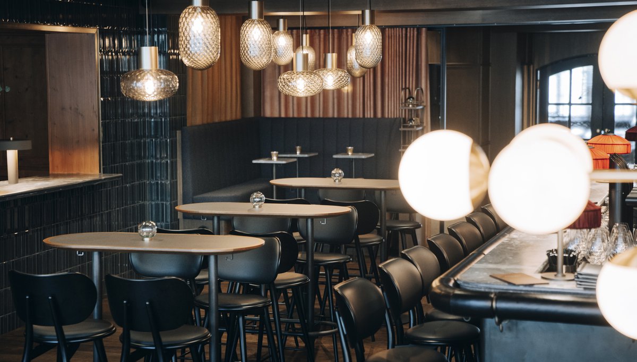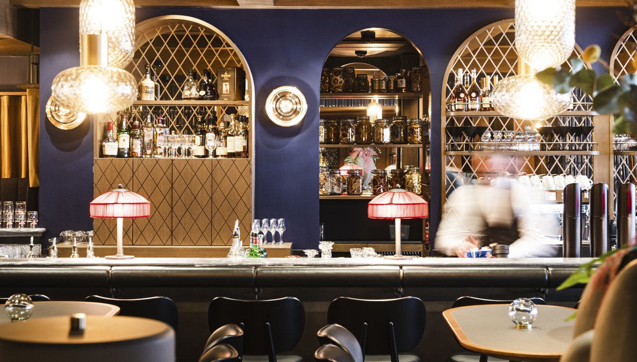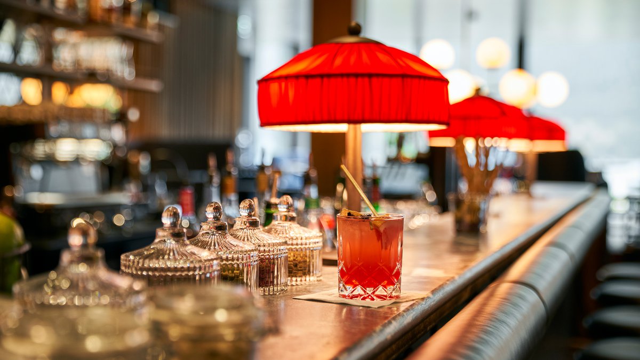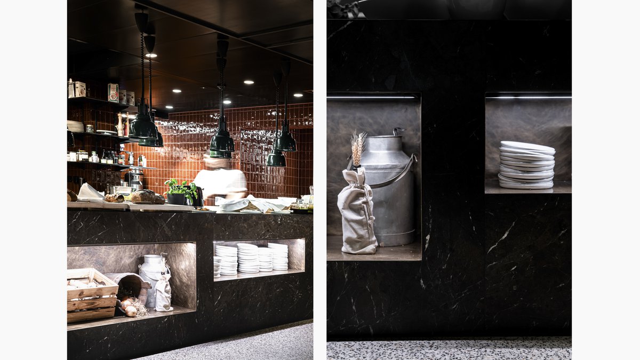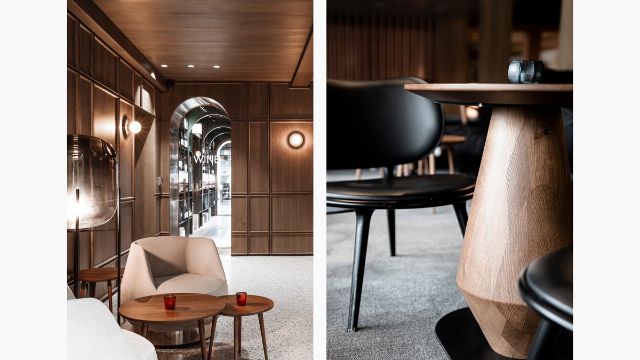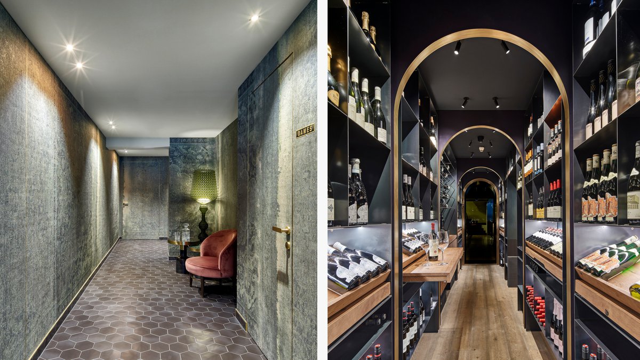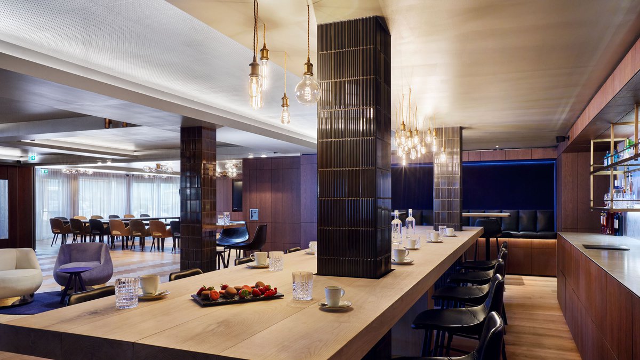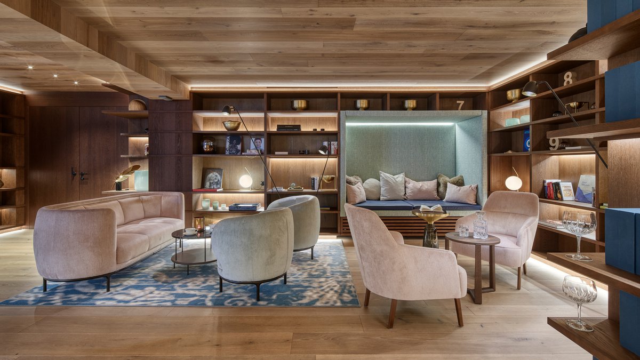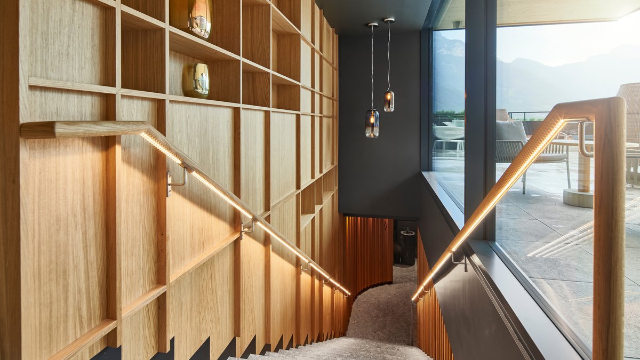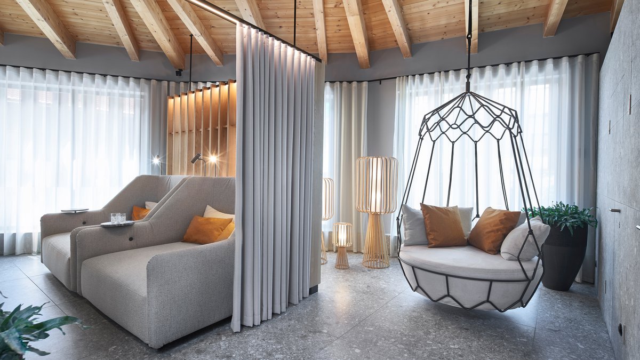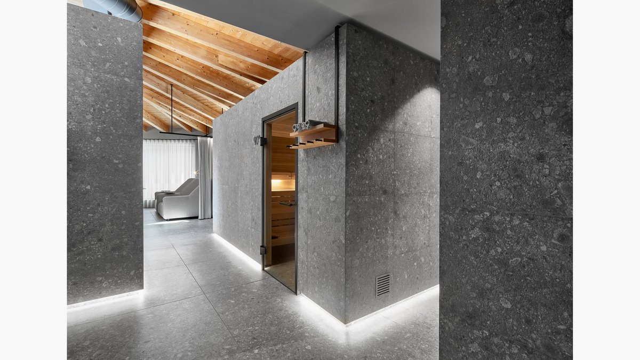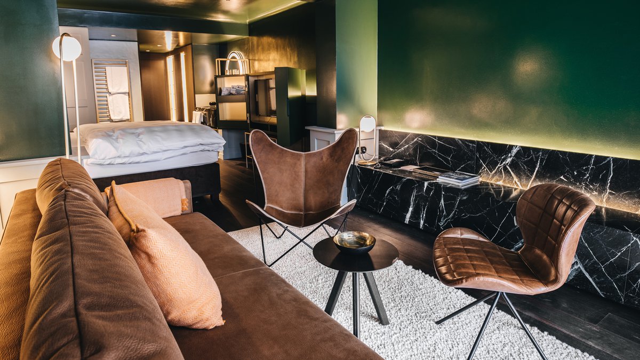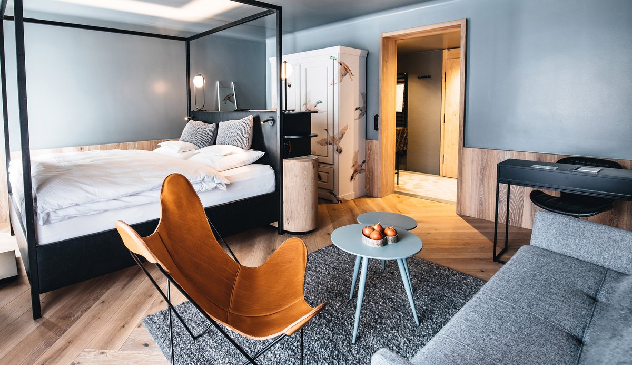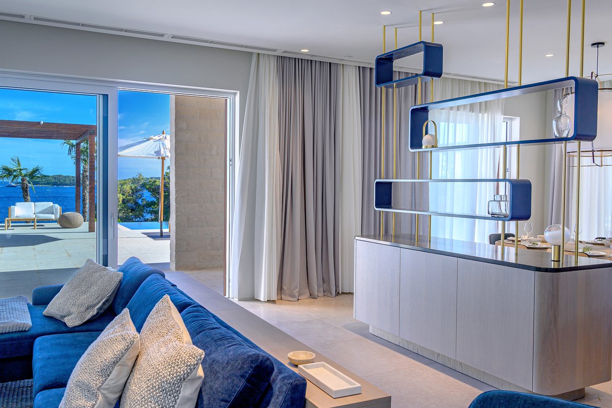ENTNERs am See
A place full of spaces.
BWM Designers & Architects steer clear of common Tyrolean clichés and take full consideration of the spectacular surroundings as they successively renovate and reposition the distinguished Entners am See hotel.
Hotel Entners am See boasts an exceptional location right by Lake Achen and surrounded by the Karwendel mountains. Because it is nestled between the magnificent peaks in the west and the clear water of Tyrol’s largest lake in the east, the views and the light conditions in the hotel are extremely varied. BWM Designers & Architects aim is to work with these conditions to bring out the best in the hotel.
Let there be light
“The ‘Achensee’ rooms face the lake, meaning that they have less natural light to begin with,” says BWM architect Erich Bernard. “On top of that, they are also narrower and stretch further into the centre of the building.” For this reason, BWM Designers & Architects chose darker colours and materials to amplify the scant natural light entering these lake-view rooms. “This is a technique that the Nordic countries have been using for some time,” BWM interior designer Ales Košak explains. The sunnier, mountain-facing “Alpin” rooms are broader and less deep. BWM employed a Mediterranean technique for the interior of these rooms and used light colours.
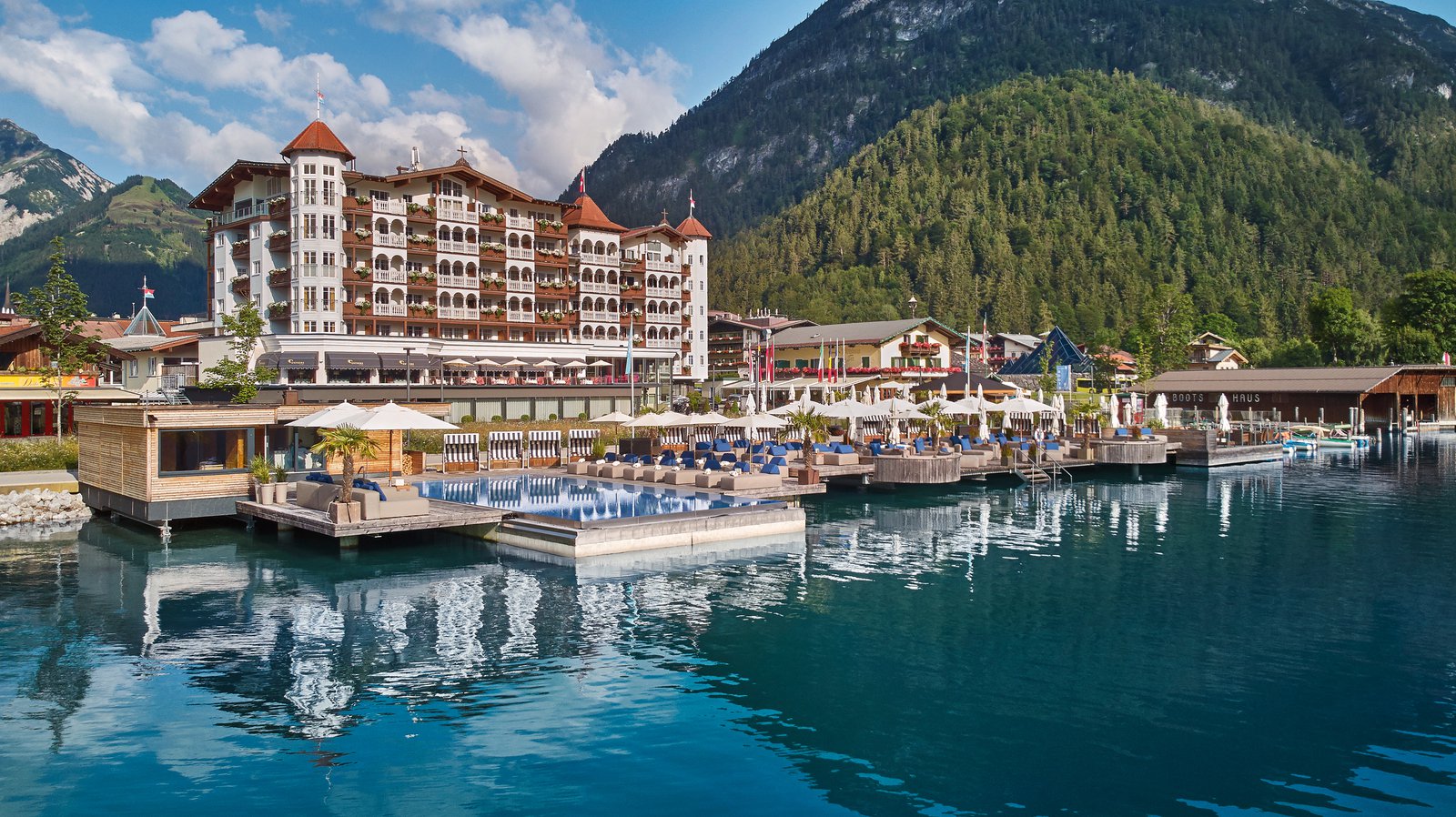
Into nature
Guests access the long, narrow lake-view rooms through an antechamber with a separate toilet. They then pass a vanity station before entering the sleeping area, then the lounge and finally the balcony. A variety of materials, such as the dark green tiled floor of the vanity station and the dark plank flooring in the sleeping and lounge areas, distinguish the areas from one another and highlight the sequence of spaces. The dark green tiles, walls and ceilings create a visual link to the lake. The view of the lake can best be enjoyed from the bed, which is somewhat higher than conventional beds and faces the window. Local materials such as green stone and dark marble visually draw the surrounding nature into the building.
The rooms facing the Karwendel mountains are broader and sunnier than the lake-view rooms. Guests access them through a kind of antechamber that includes a coat rack, bathroom, vanity station and separate toilet. The lounge and sleeping area are next to each other. Local materials create a visual and haptic link to the natural surroundings within the rooms.
Refuge from the elements
While emerald green, dark wood and brass are the dominant colours in the rooms facing the lake, the rooms facing the mountain are characterised by bluish rock grey, light wood, black and cognac. “In both cases, the aim is to create a warm, fireside-like atmosphere that ensures cosiness and a sense of wellbeing in the rooms, even if guests stay indoors for longer periods of time owing to the weather conditions,” explains BWM architect Erich Bernard. The corridors and hallways follow the same theme. The original terracotta staircase, for instance, is extended in the form of black and white wallpaper featuring a mountain motif and a carpet in shades of grey. Generally speaking, the aim is to create a “place full of spaces” that conveys a sense of homeliness on the one hand, while providing elements of tension scattered throughout the hotel on the other. “The successive renovation process means that the hotel changes from year to year, so even returning guests will discover something new,” says Bernard.
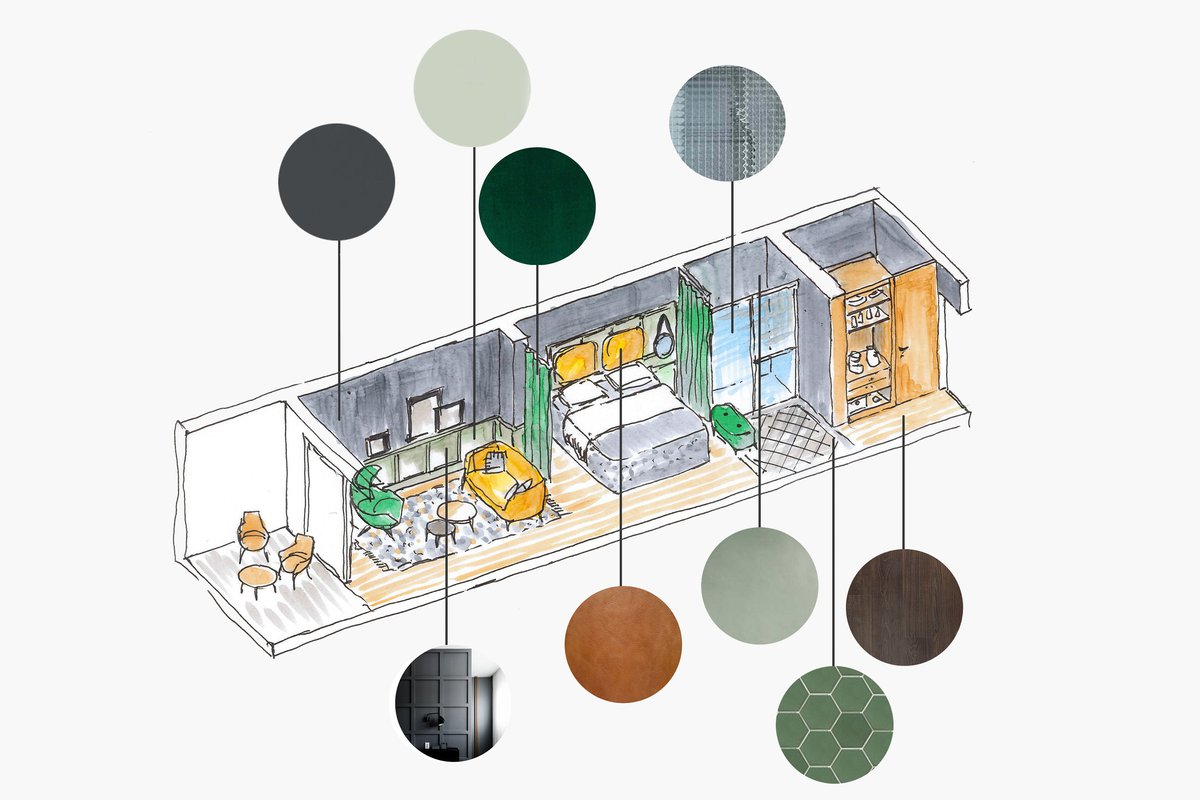
More than multifunctional
The former 480m2“Seediele” hotel disco was also redesigned and transformed into a space that can be used for various purposes and events ranging from conferences to weddings. “The aim here was not to avoid creating an atmosphere, but the exact opposite. Its atmosphere is what makes it suitable even for festive events,” Bernard explains. To achieve this, BWM Designers & Architects again created a kind of fireside and library ambience, conveying warmth and cosiness. The two supporting columns in this space were not hidden, but rather integrated, and a long lectern facilitates discussions and communication, while flowing curtains allow the space to be divided into smaller units. The colours of Lake Achen are echoed in the green-blue carpets and the reflective ceiling.
More like a deli than a buffet
The breakfast room was also given a full makeover. Upon entering, guests feel like they are walking into a delicatessen with regional specialities presented on serving tables and shelves mounted on walls and doors. The delicacies on offer include freshly sliced Tyrolean speck, cream cheese and aged cheeses from the nearby mountain pastures, as well as homemade jams. Upon request, the cooks in the open kitchen prepare fresh, warm food such as various egg dishes made from free-range eggs. And on top of that, there are also cakes and crunchy bread baked in the hotel’s own oven. In the restaurant, head chef Markus Mössler predominantly uses local ingredients to create both Tyrolean and international dishes with a thoughtful contemporary spin.
The hotel bar was redesigned and turned into a welcoming place where people can socialise at any time of day. It is just the spot for enjoying the region’s best breakfast cappuccino or exclusive tea blends in the afternoon. And in the evening, there is nothing like an aperitif or sundowner – such as a glass of beer or a Campari Orange – in the newly designed lounge or on the spacious terrace while admiring the spectacular view of the lake.
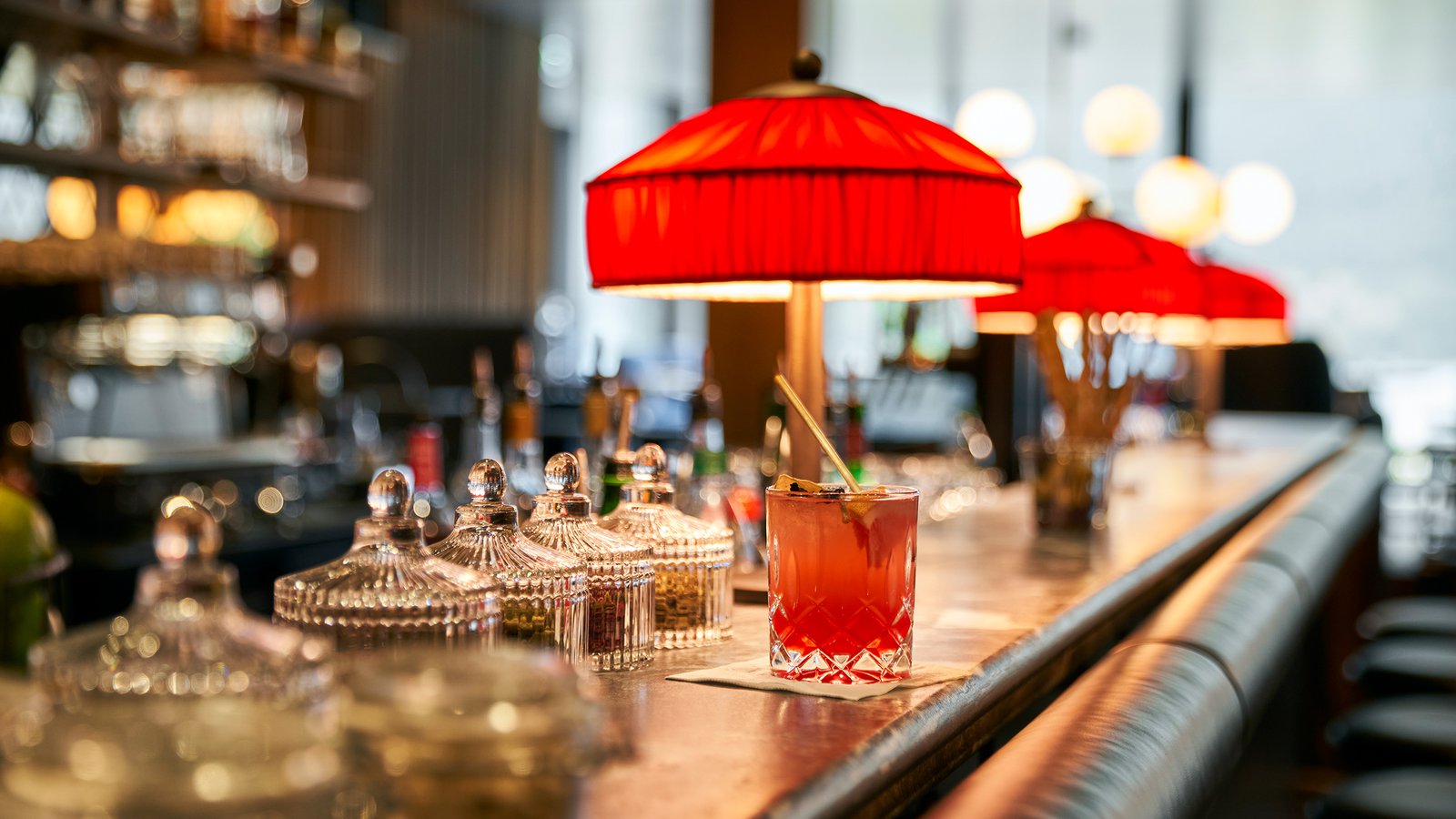
In harmony with the lake
The design of the new spa, which spans three floors, reflects the character and tonality of Lake Achen with an analogous gradation. The floors are colour coordinated and, like the lake itself, get lighter towards the top. The pool area on the lowest floor has a cave-like character with light accents on individual objects as well as an eye-catching “swimming wall” at the end of the illuminated stainless steel pool. The sauna area one storey up already integrates more natural light and has more of a lounge atmosphere. The space is divided into two areas: acoustically, by means of a glass wall; and visually, by means of an oak slatted wall. The light colours of oakwood, stone niches and grey curtains create a relaxing, sedate ambience in the four treatment rooms. The rooftop terrace, where the bar is located, is naturally the brightest area. Loungers arranged in circles allow guests to enjoy an unobstructed view of the mountains and the lake. On chilly days, they can make themselves comfortable on lounge furniture arranged around a brazier. Warm oakwood combined with matching shades of grey, as well as accents in earth tones such as brown and orange, convey a feeling of serenity and cosiness. Each floor also has separate sitting and rest areas.
Task
Repositioning in terms of design; design, final planning and renovation/alteration of the entire complex of Hotel ENTNERs am See in Pertisau am Achensee
Status
Completion
05/2022
Location
Pertisau am Achensee
Client
Entners KG
BWM Team
Erich Bernard, Aleš Košak, Pia Temt, Nadine Elisabeth Albenberger, Daniela Dollack, Fridolin Öhlinger, Greta Kenyeres
Image credit
BWM Designers & Architects/ Andreas Pollok
BWM Designers & Architects/ Karin Pasterer
ENTNERs am See/ Andreas Pollok
ENTNERs am See / Lars Hammesfahr
ENTNERs am See
Participants
Spela Leskovic/AKSL Architekten
moodley brand identity gmbh
F&B planning
Christian Bayer-Eissler, Georges Desrues
Carpet design
Gabriele Bruner
Decorations
Atelier Peter Weisz
