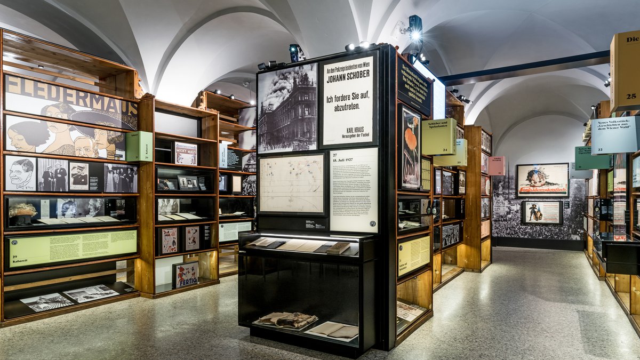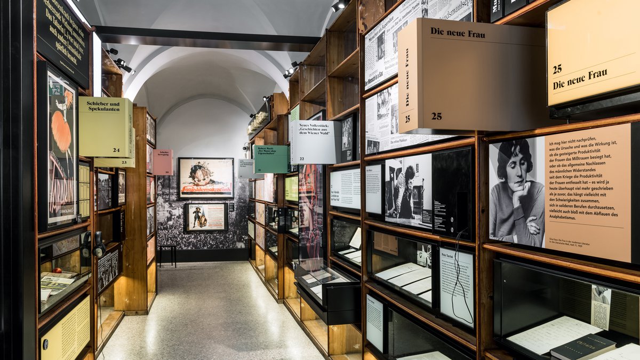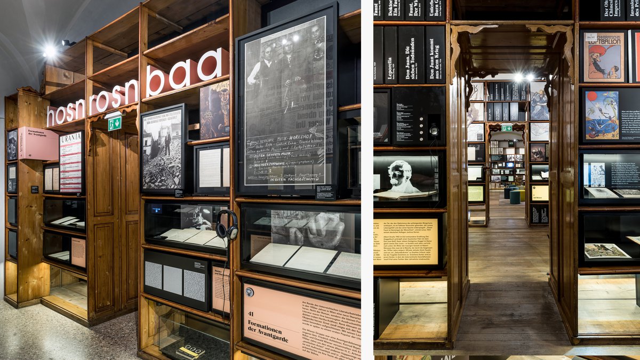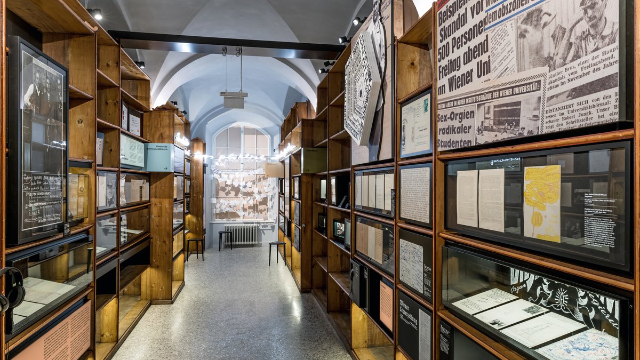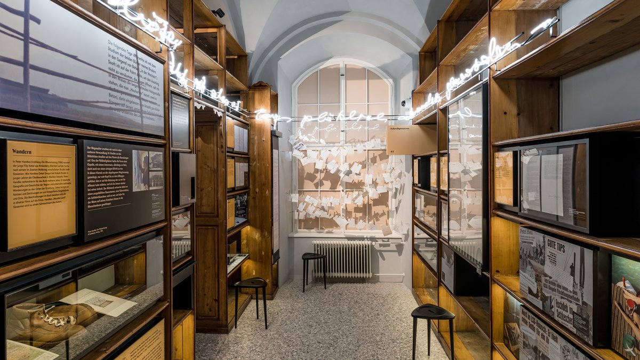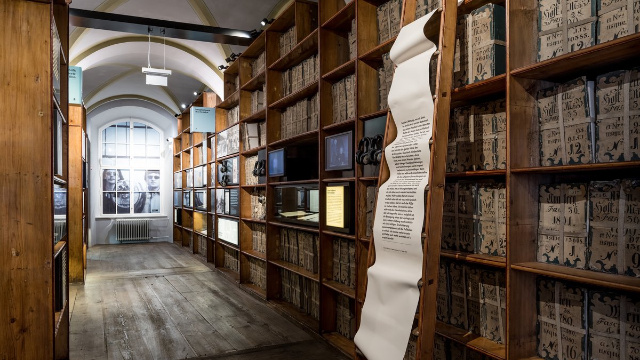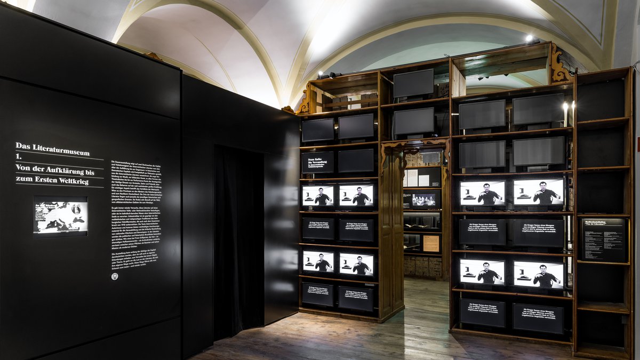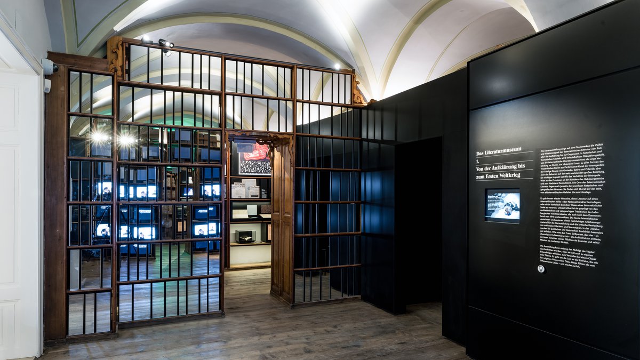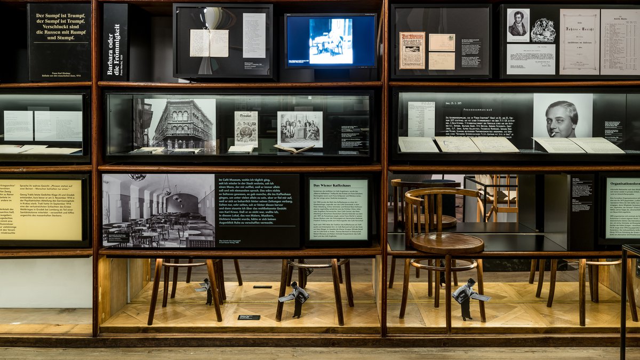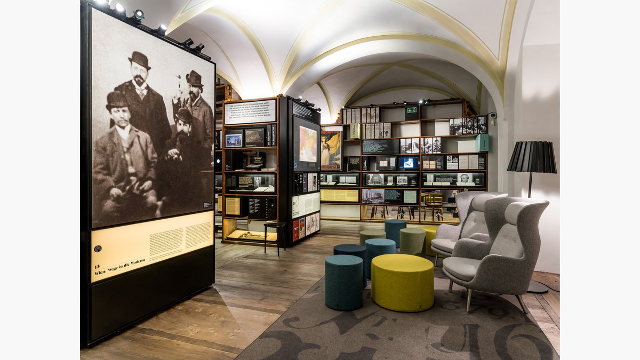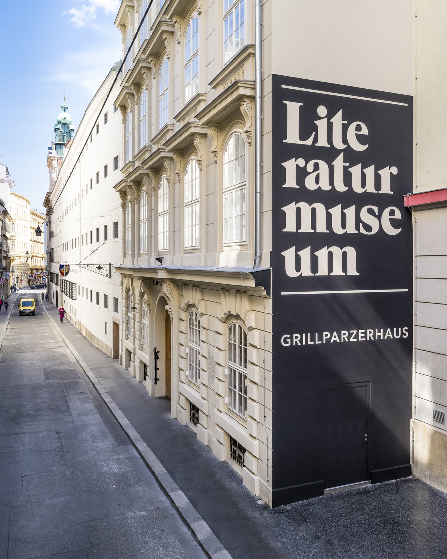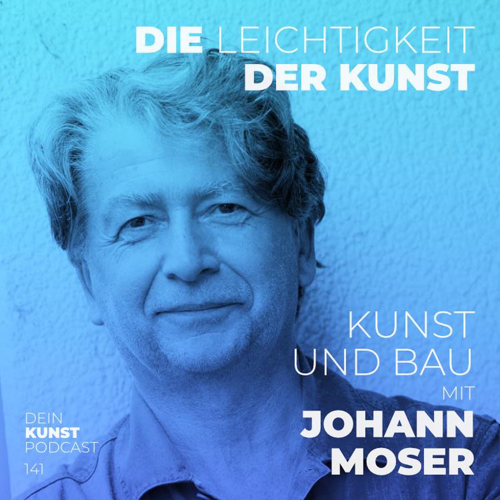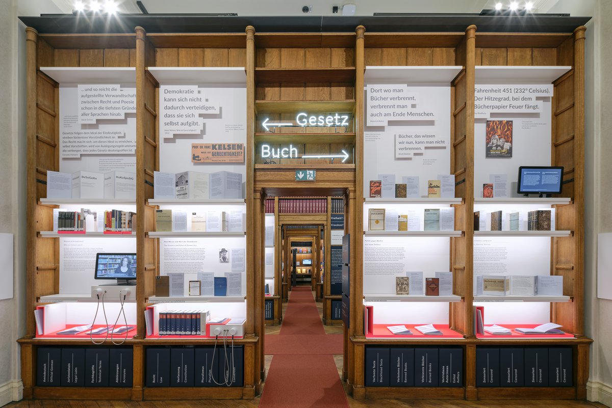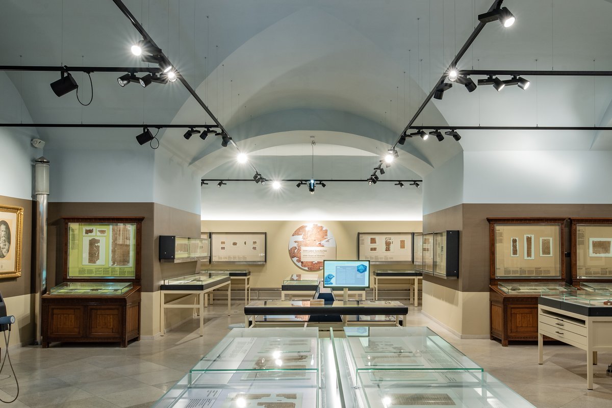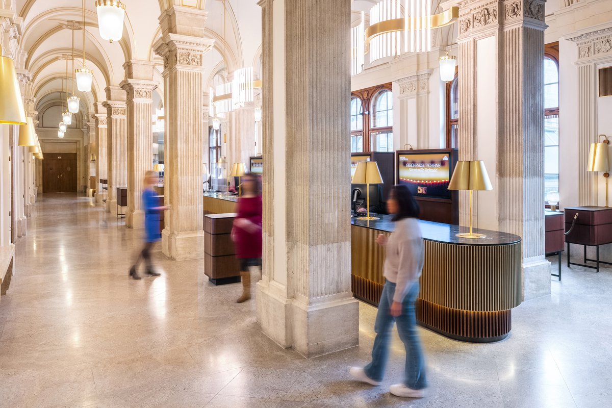Museum for Austrian Literature
Let the building do the talking.
The former k.u.k. Hofkammerarchiv (Exchequer Archives) in Vienna was redesigned by BWM in cooperation with planet and Perndl+Co to create a new museum showcasing Austrian literature from the 18th century to the present day.
The pronounced Biedermeier features of the former Hofkammerarchiv formed the starting point for all the thoughts and ideas regarding the adaptation and transformation of the building into the new Literature Museum.
Exhibition and architecture as an inseparable unit
The architects not only preserved the archival interior of the listed building, but integrated it into the architectural exhibition concept, with display objects installed into the wooden shelving units. “Let the Building Do the Talking” became the motto for dealing with the building’s atmospheric, unique, and original fixtures – elements of functional architecture of a bygone era, which rarely survive the transformations of time without loss of substance.
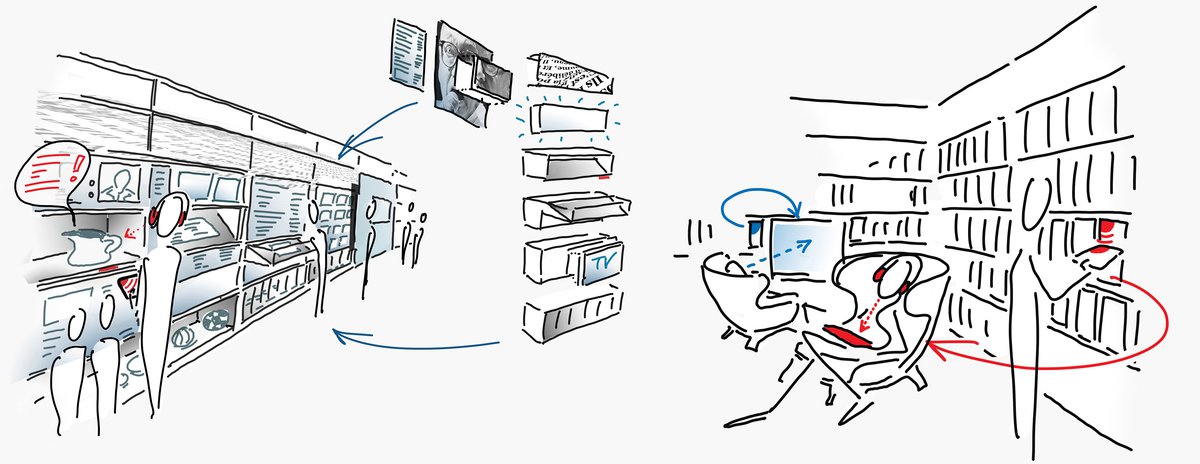
Diversified guidance
The continuous wooden shelf system fills the floors in tight rows. Minimal and well-targeted interventions break the mono-linear structure, allowing for variable, dynamic visitor routing through the space. The second floor houses the former office of the Austrian writer and dramatist Franz Grillparzer, who held the position of Director of the Hofkammerarchiv until1856. The so-called “Grillparzer Room” is also open to the public. “On the one hand, the potential of a unique historic listing has been preserved, but at the same time the architects’ concept allows for a diverse overall experience,” said Johanna Rachinger, General Director of the Austrian National Library.
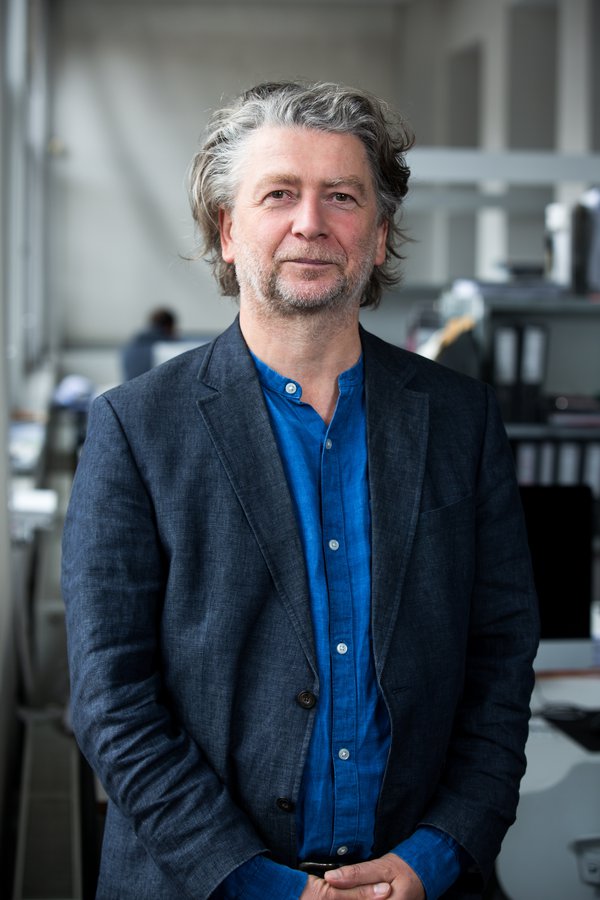
This module system includes displays for posters and pictures, vitrines, light boxes, as well as book-like elements, all of which combine the historical character of the Archive with its new purpose as a Literature Museum.Johann Moser
Modul system
BWM and planet handled this challenging situation by developing a set of components that can be variably integrated into the existing structure. Johann Moser: "This module system includes displays for posters and pictures, vitrines, light boxes, as well as book-like elements, all of which combine the historical character of the Archive with its new purpose as a Literature Museum". The stark black metal frames of the new presentation elements add a sense of modernity and act as a counterpoint to the antique wooden shelves. Materials like glass and elements such as light projections introduce a contemporary design repertoire.
Chronological tour with thematic highlights
Not only did BWM and planet develop an interior design concept for the exhibit, but they also integrated strategies for information dissemination on Austrian Literature. These strategies were developed in close cooperation with the curatorial team led by Dr. Bernhard Fetz.
The exhibition tour begins in the Grillparzer Room and weaves a loose chronological path through the Archive’s two floors. It begins with a monitor wall showing portraits of authors who symbolically welcome the visitors to the museum. The curatorial concept provides a chronological tour through the exhibition, with thematic highlights scattered throughout the timeline. The representation of time-specific objects and displays on literature is repeatedly interspersed with current themes that address central questions of Austrian identity and history.
By carefully removing certain sections of shelving, the architects created surprising spatial extensions. These “Kabinetträume” (“cabinet dreams”) offer seating areas where visitors can have a short rest or browse the media guide for more information on the exhibits.
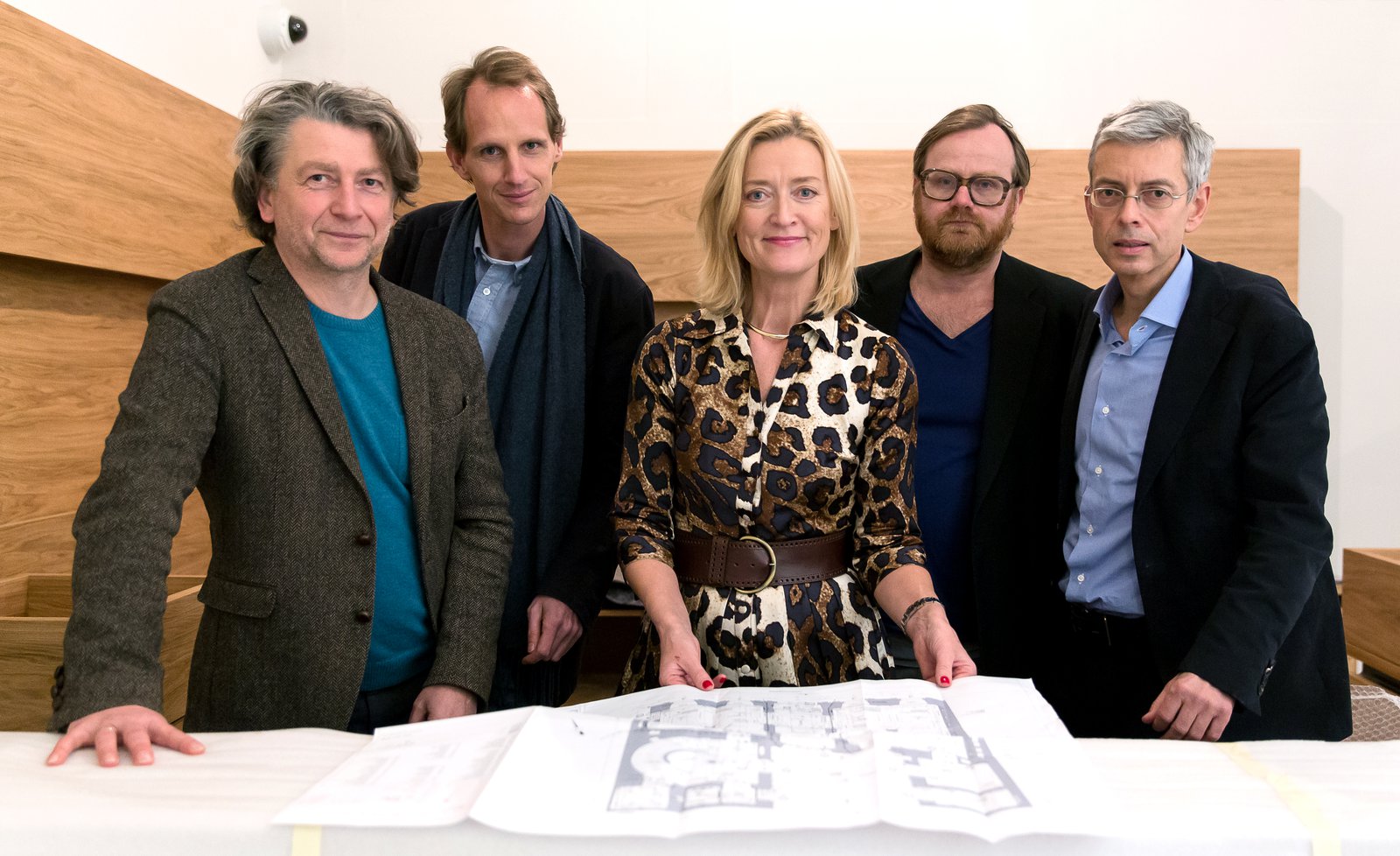
Immersing in new worlds
The third floor of the building is dedicated to changing exhibitions, starting in 2016. “The Literature Museum is a wonderful place to dive into the atmosphere of other worlds. Thanks to its unique architecture, it exudes a flair that is typical and specific for the Vienna of the past, and even for present-day Vienna,” said the planners Johann Moser and Gerhard Abel of BWM and planet, describing the appeal of new museum.
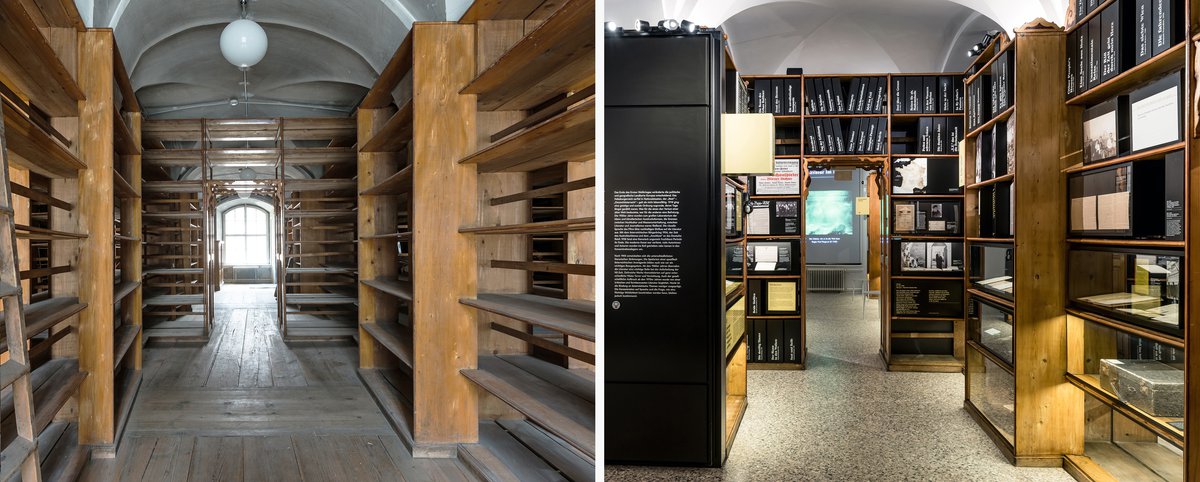
Use of the house
The building is shared by the Austrian State Archive and the Austrian National Library. The Austrian State Archive operates an event space and showroom next to the lobby and reception on the ground floor. The Literature Museum fills four floors: two floors house the permanent collection, another the changing exhibitions, and the fourth holds the Museum communication department and management.
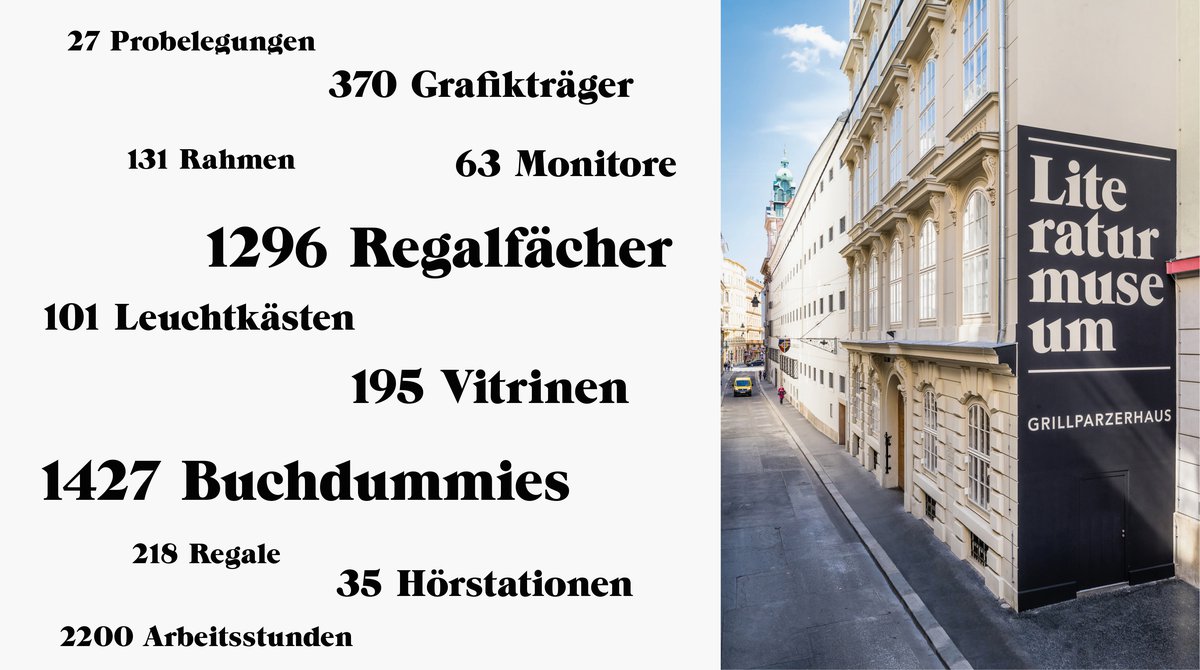
Task
Design of the new Literature Museum of the Austrian National Library resulting from a 2-stage invited competition
Status
Completion
Realisierung: 04/2013 - 04/2015
Client
Austrian National Library
BWM Team
Johann Moser, Michal Jiskra, Marlene Gesierich, Tanja Marben, Alexander Wildzeisz, Silke Schmitz
Image credit
ONB/Klaus Pichler
Skizze: Perndl+CO
Participants
General planner
BWM Designers & Architects
Exhibition architecture
BWM Designers & Architects + planet architects
Graphics
Perndl+Co
Media planning
Conceptual art Technologies | cat-x
Engineering
Ing. Heiling GmbH
Building renovation
Wehdorn Architekten im Auftrag der Burghauptmannschaft
Construction of display cases
winter artservice
Media technology/production
7reasons
Media productions (videos)
Zone Media
Scenographic elements
Wunderkammer
Electrical planning
M-Teg
Graphics producer
Large Format (EH-Montagen)
Shelf restoration
Michael Sebestian-Hübsch
Joinery
Tischlerei Geyrhofer
Awards
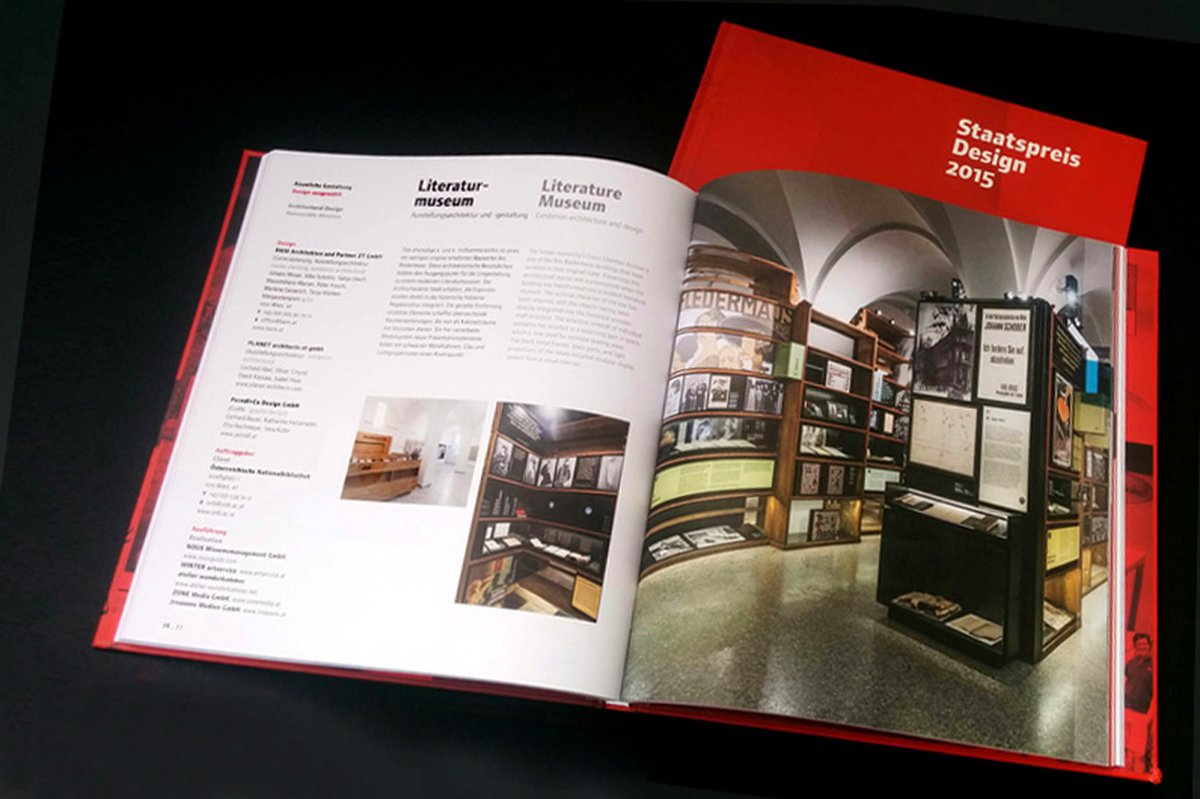
30 September 2015
Shortlist State Prize for Design 2015
Now available: The publication on the Austrian State Prize for Design 2015 with all projects shortlisted this year.
The Literature Museum of the Austrian National Library (OeNB) by BWM Architekten, PLANET architects and Perndl+Co was awarded as one of ten projects in the category Spatial Design.
