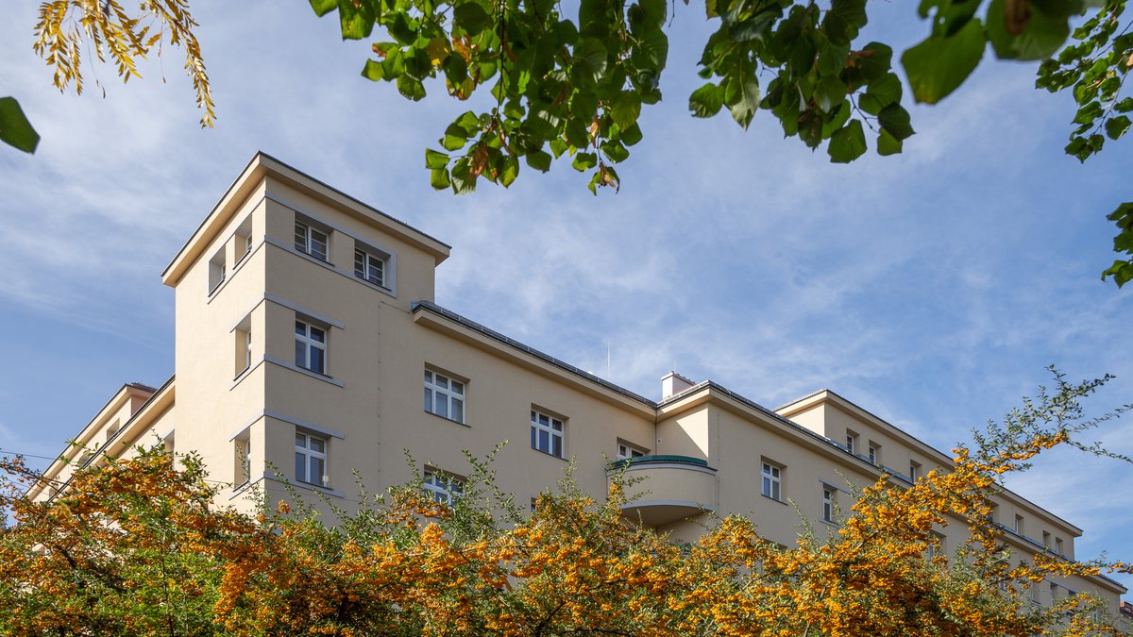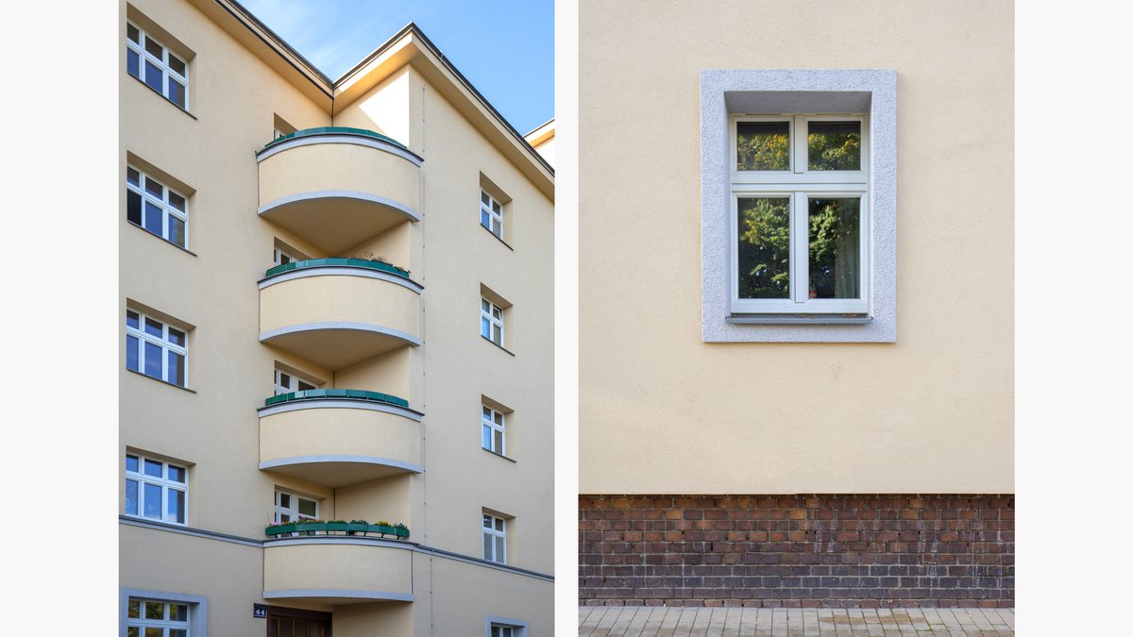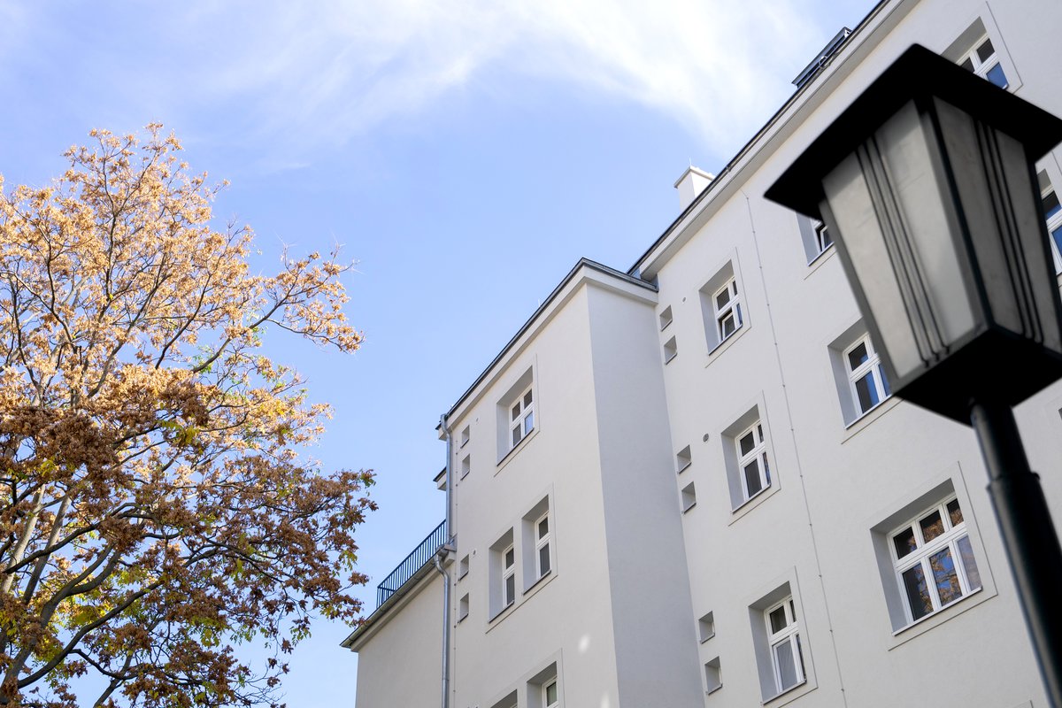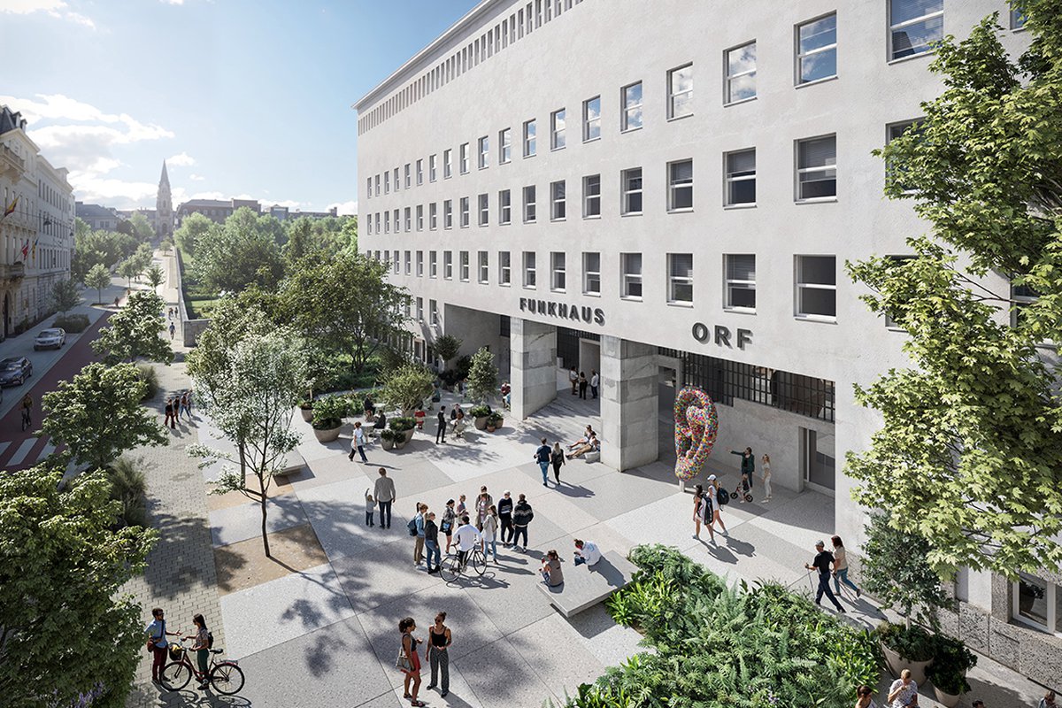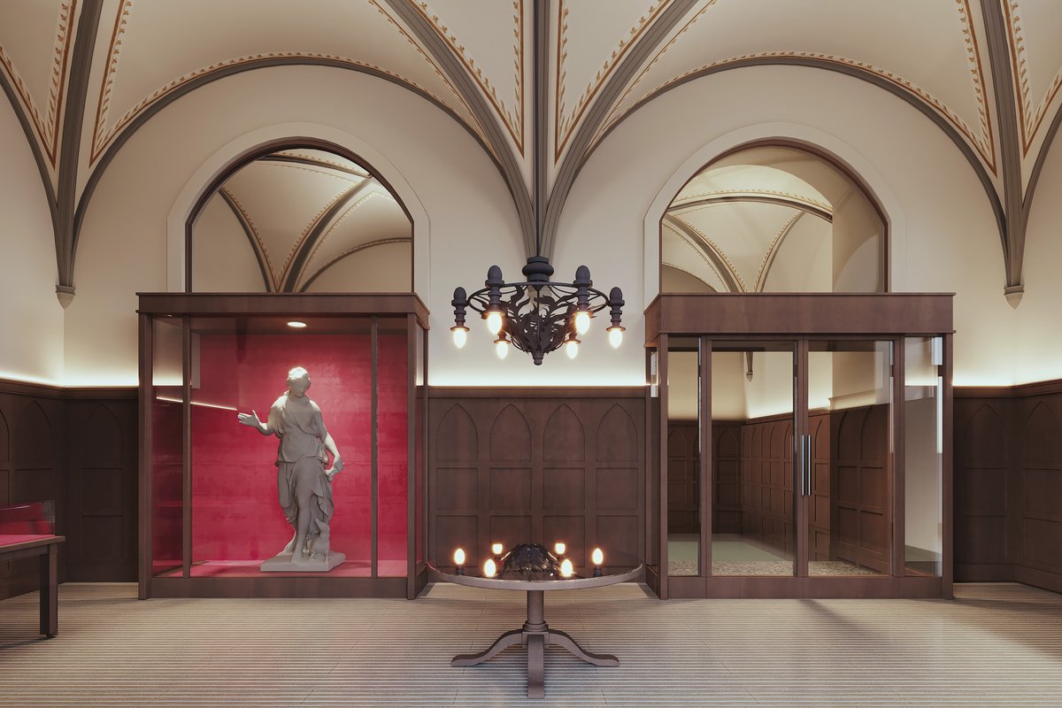Obere Augartenstrasse 44
One special feature of the four-staircase complex at Obere Augartenstrasse 44 is its structured façade, where the structure is provided by three materials: brick, coarse-grained grey plaster and fine, yellowish (owing to the addition of quartz sand) plaster.
The aim was to keep in line with the original intention of architect Konstantin Peller, while upgrading the building in accordance with modern technical standards. To this end, BWM Architekten tried not to introduce any new elements, but rather to adapt the existing ones. The brick base was preserved, and the façade restored with matching plaster. Flower box holders were added to the balconies to improve fall protection.
Task
Sanierung denkmalgeschützter Gemeindebauten in der Oberen Augartenstraße 12-14 sowie 44, Fassade und Allgemeinbereiche, Entwurf bis Ausführungsplanung
Status
Completion
07/2019
Client
Stadt Wien – Wiener Wohnen
BWM Team
Gerhard Girsch (PL), Christopher Schweiger, Stefan Mandl, Clemens Hörl, Markus Flägner, Lenka Rozsivalo-va, Liliya Berova, Viktoria Starzinger
Image credit
BWM Architekten / frame9
Participants
Tenant Support
Büro Stingl
Construction management / ÖBA
Werkstatt Wien Spiegelfeld ZT GmbH
Restoration
Klaus Wedenig Restaurierung und Konservierung
