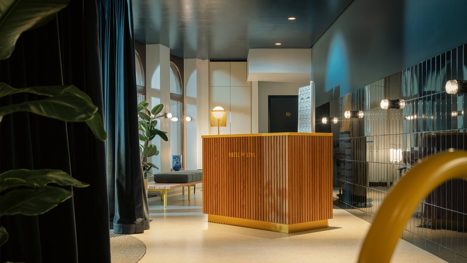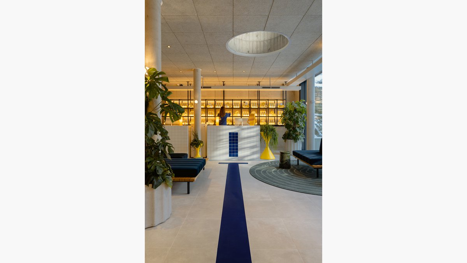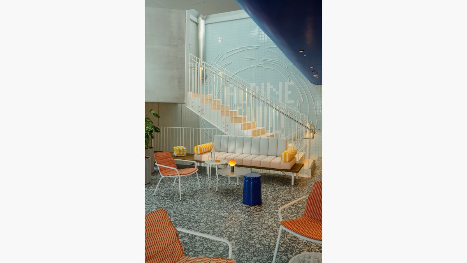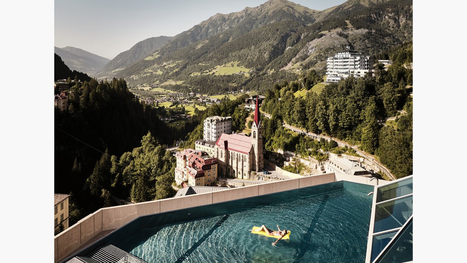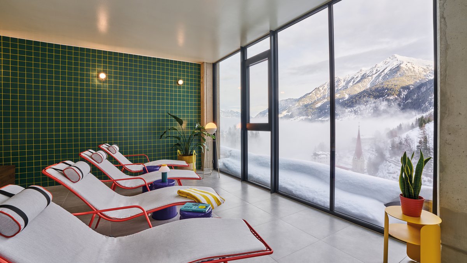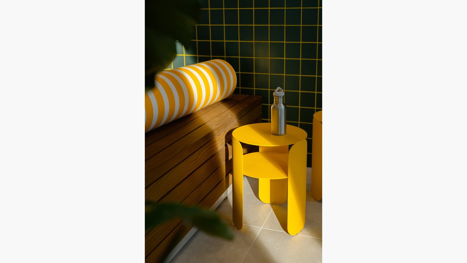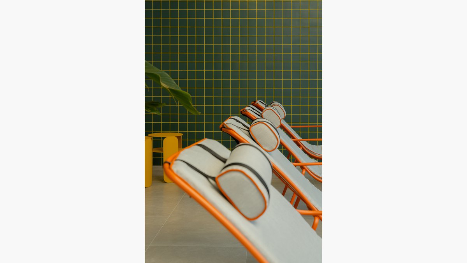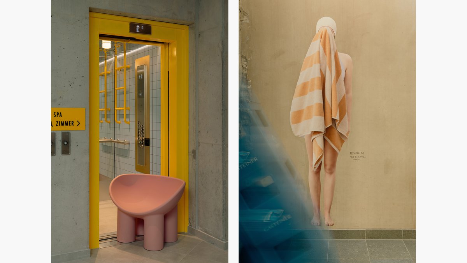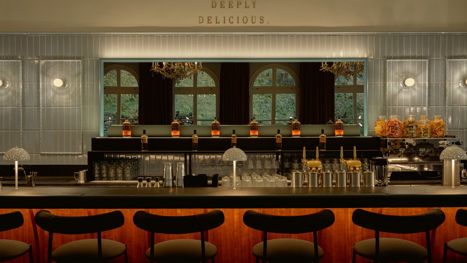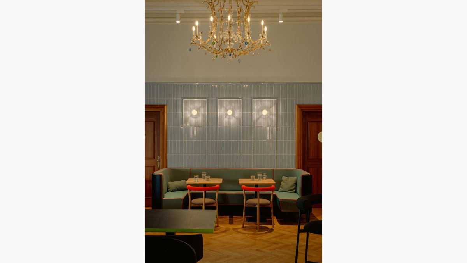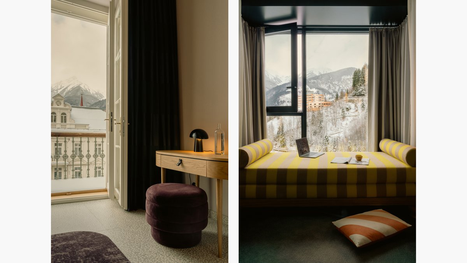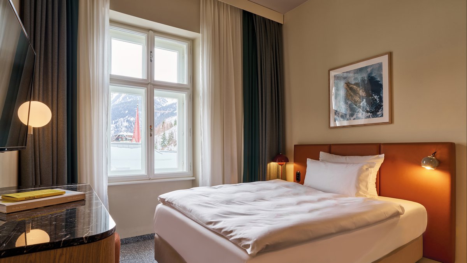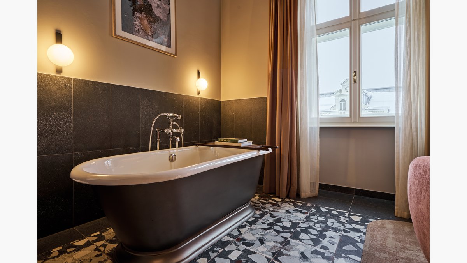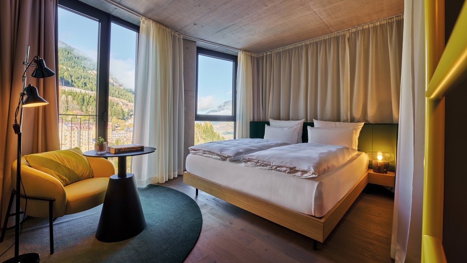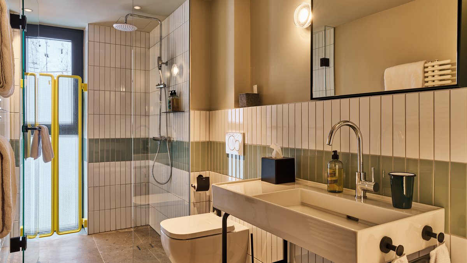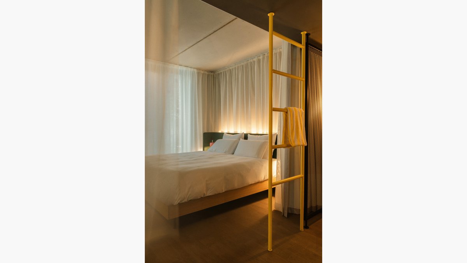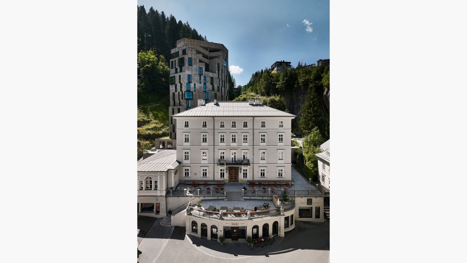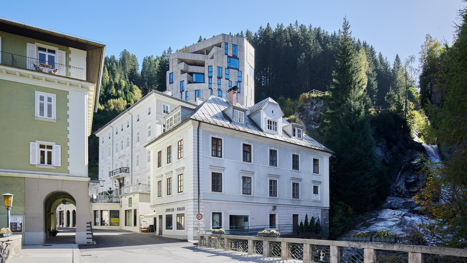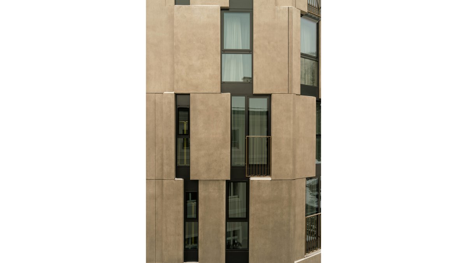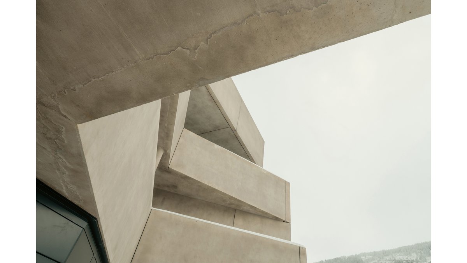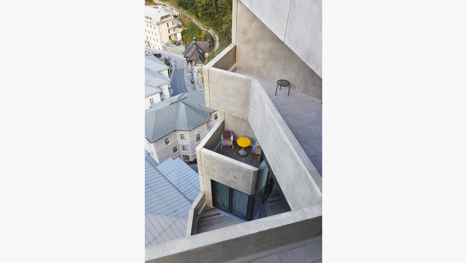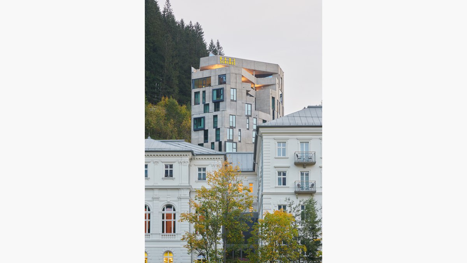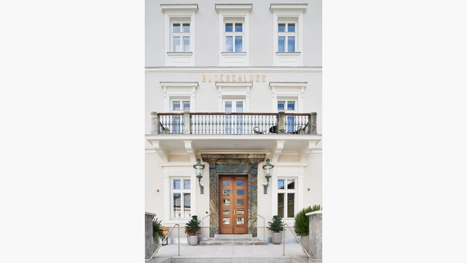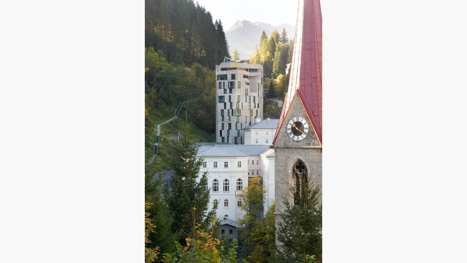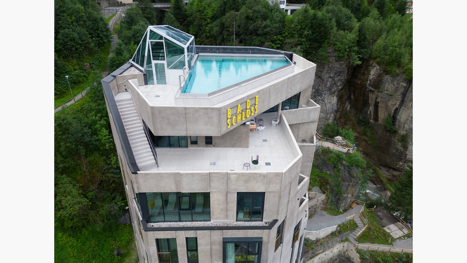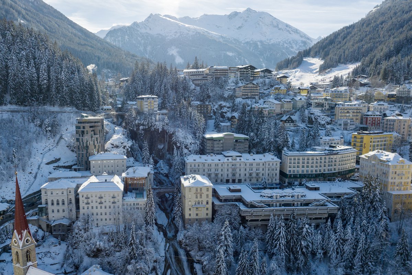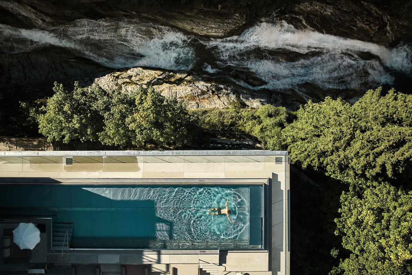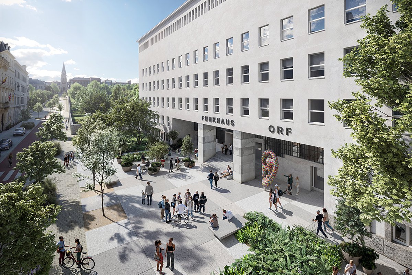Hotel Badeschloss
Celebrating bathing culture.
The hotel Badeschloss celebrates its own history, while taking a playful approach to bathing culture. It is a place where the past meets the present, and its atmosphere is vibrant and sociable.
The 102 guest rooms of the Badeschloss are spread out across the original building and the 13-floor newbuild behind it. “The facade was designed as a double-skin, coloured-concrete construction,” Markus Kaplan of BWM Designers & Architects explains. “The fact that the skins have different thicknesses gives the facade a lively appearance and a relief-like character that blends into the Alpine surroundings,” adds BWM project manager Martina Lehner. This principle extends to the different designs of the windows: Ornamental brass balustrades add sparkle to the otherwise rock-like structure. The upper storeys feature bay windows that project beyond the facade and serve as decorative elements and “display cabinets” for bathtubs. In this way, the bathing culture theme is communicated to the outside world. The proverbial – and literal – crowning glory is the infinity pool on the roof; the glass crystal steps into the pool take centre stage and are a reference to the glass domes on the roof of the Bad Gastein conference centre, planned by architect Gerhard Garstenauer.
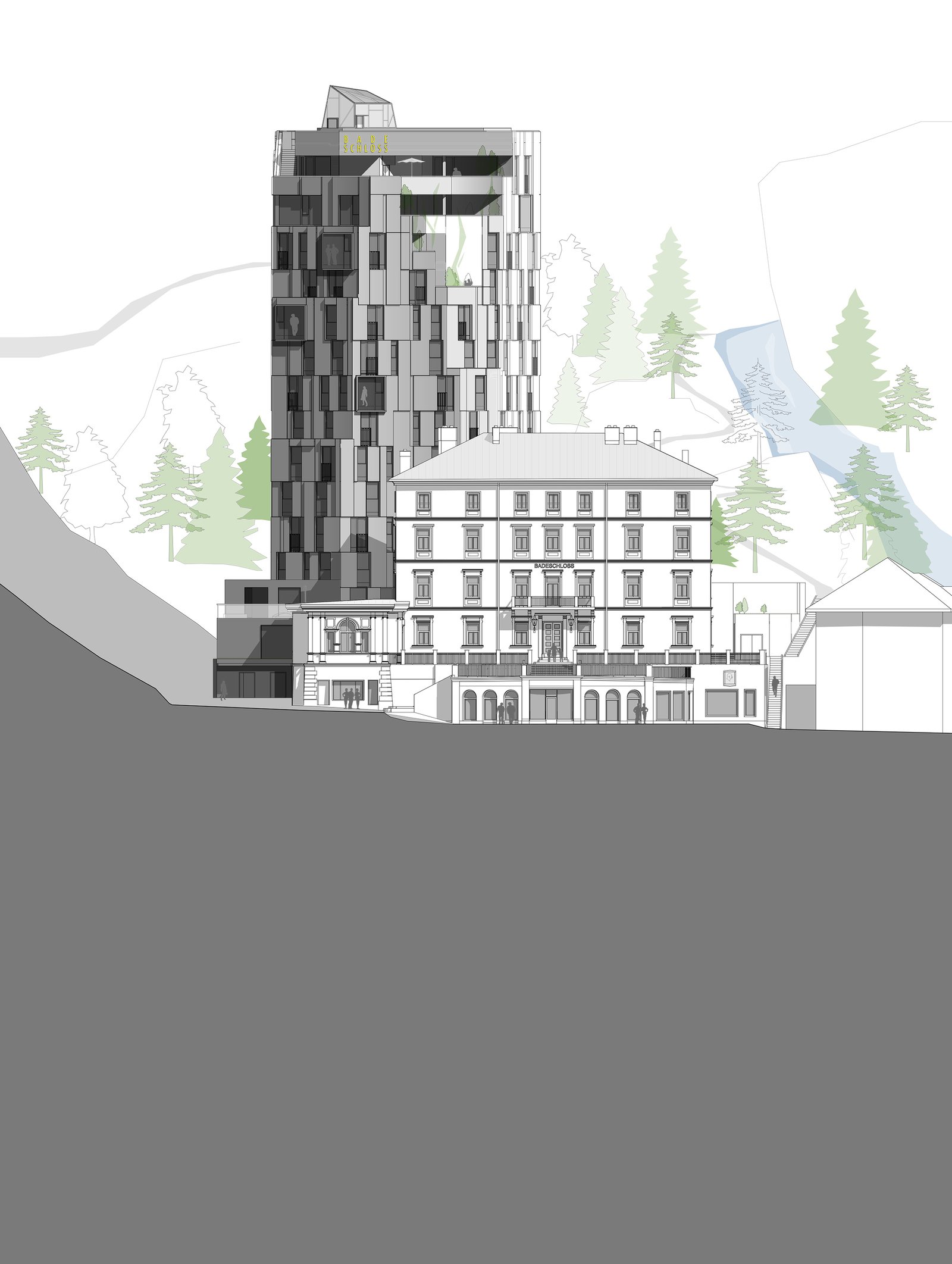
The name says it all.
The entrance area of the new Hotel Badeschloss is located directly on Straubingerplatz. Guests are greeted at a small concierge desk; then they go down a tunnel to reach the lift to the first floor. The individual zones in the lobby transition smoothly into one another, underlining an easy-going lifestyle and an inspiring sense of community. This area is geared to an openminded audience consisting of both guests and locals of all ages.
The name – Badeschloss – means “bathing palace”, which perfectly describes what the hotel is all about. The community table is clad with white tiles, the yellow table in the lobby is reminiscent of a diving board, the guidance system is inspired by swimming pools, as is the open kitchen. A long wall of lockers – which recalls the changing rooms in public baths – serves as a cloakroom for locals who want to join the party.
New accents.
The core of the original building houses all the F&B areas – the restaurant, bar, sitting room, fireplace room and lounge, private booth, parlour and dining room. Each of these spaces boasts a highly unique design. The two-level terrace with seating for 64 guests can be used year-round and has long benches along the glass facade. Guests can directly access the restaurant and the fireplace lounge from here. In keeping with the overall motto of “working with the layers of the past”, the “new layer” in the restaurant is the light-blue tile wall, as well as three original Lobmeyr chandeliers reconditioned to meet modern technical standards. The solid wood floor was restored in consultation with the Federal Monuments Office, and another “new layer” added in the form of touches of neon colours on the benches and tables. In the fireplace lounge, with a real fireplace, the original stucco ceiling and the partly reconstructed original Ardnet marble floor were combined with modern lighting and furniture elements. In terms of colour, muted shades were used for the common areas, while pastel colours offset by bright accents dominate the guest rooms.
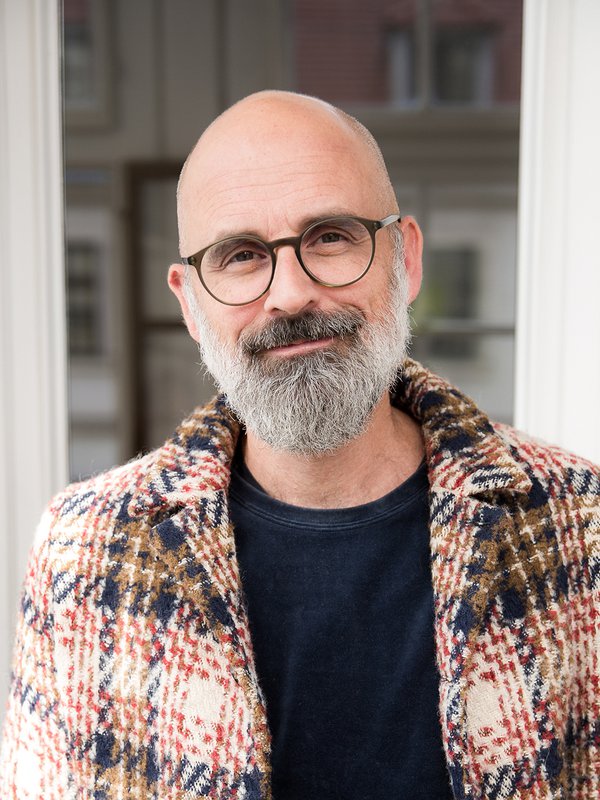
The facade was designed as a double-skin, coloured-concrete construction.Markus Kaplan
Alpine Swim Club.
The rooftop spa in the newbuild spans three floors, and the spacious 64m² terrace on the 13th floor boasts a rooftop pool with stunning glass crystal steps. The modern signature wall with lettering spelling out “Alpine Swim Club” sets the tone, complemented by wavy metal lines, wooden slats, flashes of cobalt blue, and a terrazzo look. The sauna area on the 12th floor has a seraglio bath, a Finnish sauna and a herbal pine sauna with panorama windows, an outdoor area and rest area, showers and an ice fountain. Wood pallet furniture can be found throughout the hotel – in the outdoor area of the spa, in the lobby, and (in a modified form) in the suites.
Celebrating bathing culture.
“A bath you can spend the night in” – that is the concept for the exclusive rooms in the original building of the cosmopolitan-style Badeschloss. This idea infuses the entire atmosphere and is reflected in a variety of scenarios revolving around bathtubs or showers. Each visit promises to be a new experience, especially as each room in the original building is one of a kind. By taking advantage of additional spa and wellness offers, guests can turn their hotel room into their own private spa.
The guest rooms in this tract are characterised by their simplicity and the stunning view. Community is the main idea here, and the treatments offered are in line with it. This tract also has one or two surprises in store for guests, such as a bathtub with a panorama view.
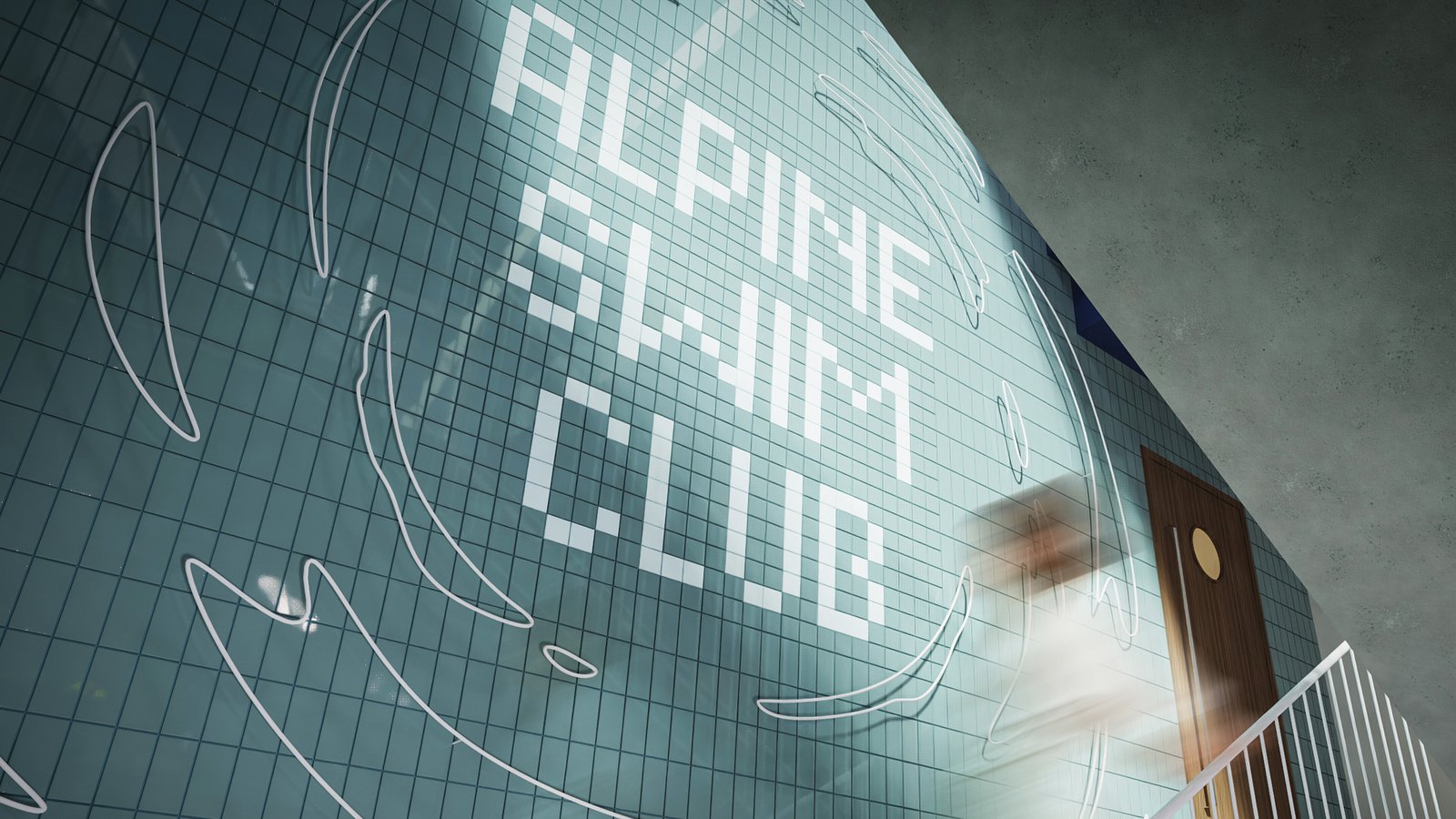
Curated art concept.
Together with Andrea von Goetz of Schwanenfliess, initiator and mastermind behind the renowned art festivals sommer.frische.kunst and art.bad.gastein, BWM Designers & Architects also developed a specially curated art concept for both hotels: contemporary artists from both Bad Gastein and beyond (for instance, from the US and South Africa) have provided an exclusive selection of works that interact with the town and its tradition and history as well as with the hotels themselves.
Down to the smallest detail …
The art concept is complemented by a greenery and styling concept specially tailored to both hotels and developed by BWM together with Atelier Peter Weisz. The bamboo palms in the grand hall of Hotel Straubinger, for instance, are more than 2m tall and underline the sumptuous French flair. The Badeschloss, on the other hand, features greenery that reinforces the hotel’s retro, bath-inspired look. The décor and styling concept also keeps with the “layers of the past” storytelling. Every single detail – whether a historical found object, a special coffee table book, or a classic or contemporary work of literature – is aligned with the spirit of each individual hotel and has been thoughtfully selected and positioned.
Task
Generalplanerleistungen für die Revitalisierung dreier bestehender, unter Denkmalschutz stehender Hotelgebäude ca. 13.000 m² BGF) und die Errichtung eines Neubaus (ca. 6.000m² BGF) sowie die Entwicklung des Corporate Design für das Hotelensemble
Status
Completion
10/2023
Client
Straubingerplatz Immobilien GmbH
BWM Team
Erich Bernard, Markus Kaplan, Peter Foschi, Marlene Gesierich, Martina Lehner, Claus Hasslinger, Elisabeth Albenberger, Ismail Berkel, Maximilian Fasslabend, Lena Hainzinger, Tanja Hainzl, Clemens Hörl, Marlies Klauser, Ales Kosak, Sonja Leitgeb, Massimiliano Marian, Elisabeth Morillo-Napetschnig, Fridolin Öhlinger, Tjasa Rus
Image credit
BWM Designers & Architects / Ana Barros
BWM Designers & Architects/ Lukas Schaller
BWM Designers & Architects/ Eduardo Gellner
BWM Designers & Architects
Arne Nagel AMOA
Participants
Generalplaner/Interior Design
BWM Designers & Architects
Markenstrategie und Branding
moodley brand identity
Ausführungsplanung
zwei Architekten
ÖBA
edelmueller.architektur.management
Tragwerksplanung
Gschwandtl & Lindlbauer ZT GmbH
TGA
Ingenieurbüro Lothar Mayer GmbH
Bauphysik
TAS Bauphysik GmbH
Brandschutz
Norbert Rabl Ziviltechniker GmbH
BauKG
Lackinger BauKO GmbH
Bauhistorisches Gutachten
EIDOS Architektur ZT GmbH
Vermesser
Gernot Fleischmann
Landschaftsplanung
Simma Zimmermann Landschaftsarchitektinnen OG
F&B Beratung
Baysics, Georges Desrues
Lichtplanung
Pokorny Lichtarchitektur
Teppichdesign/Mitarbeit Leitsystem
Gabriele Bruner
Interior Styling Konzept
Atelier Peter Weisz mit BWM Designers & Architects
Kunstkonzept
BWM in Kooperation mit Andrea von Goetz von Schwanenfliess
Awards
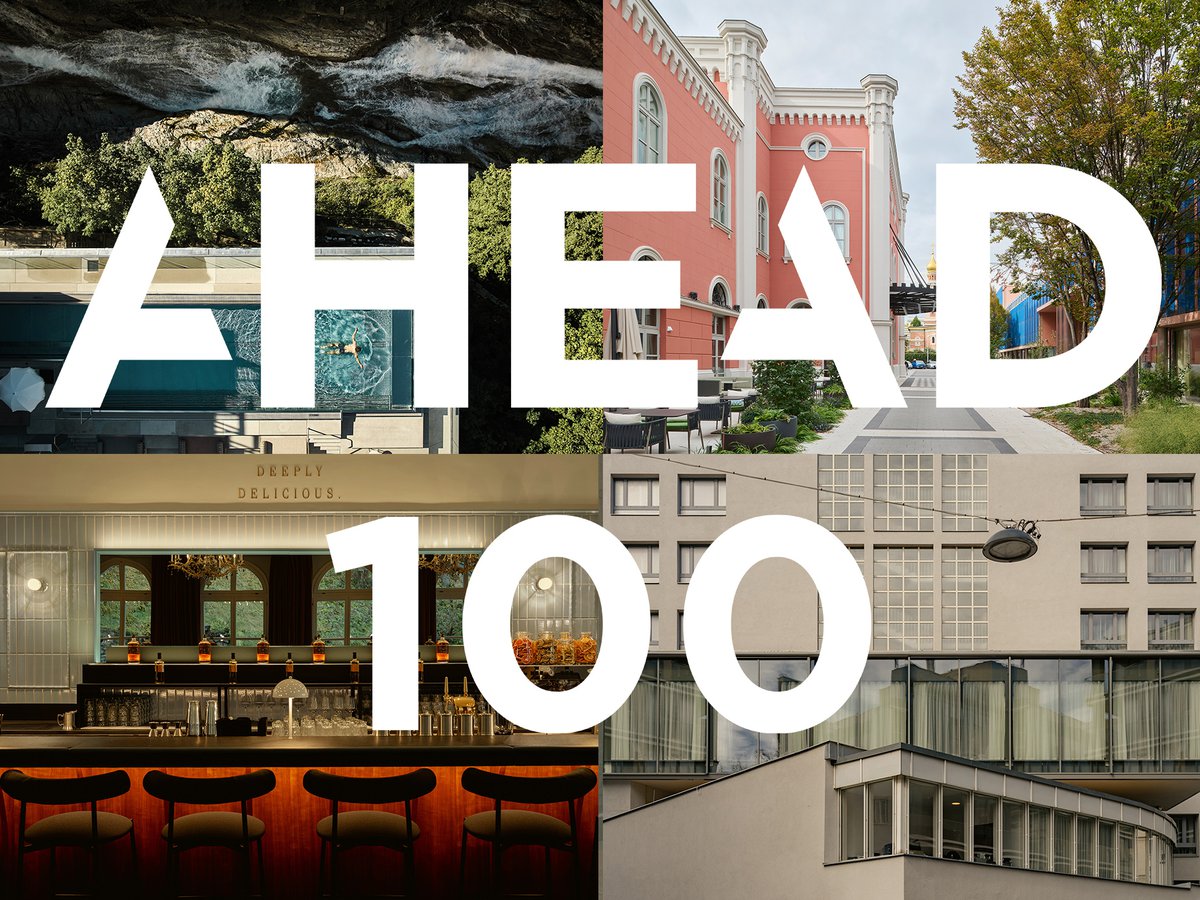
10 December 2024
AHEAD 100
We are delighted to share that 4 of our projects have been selected for the AHEAD 100: Grand Hotel Straubinger, Hotel Badeschloss, The Hoxton Vienna and Imperial Riding School – congratulations to everyone involved!
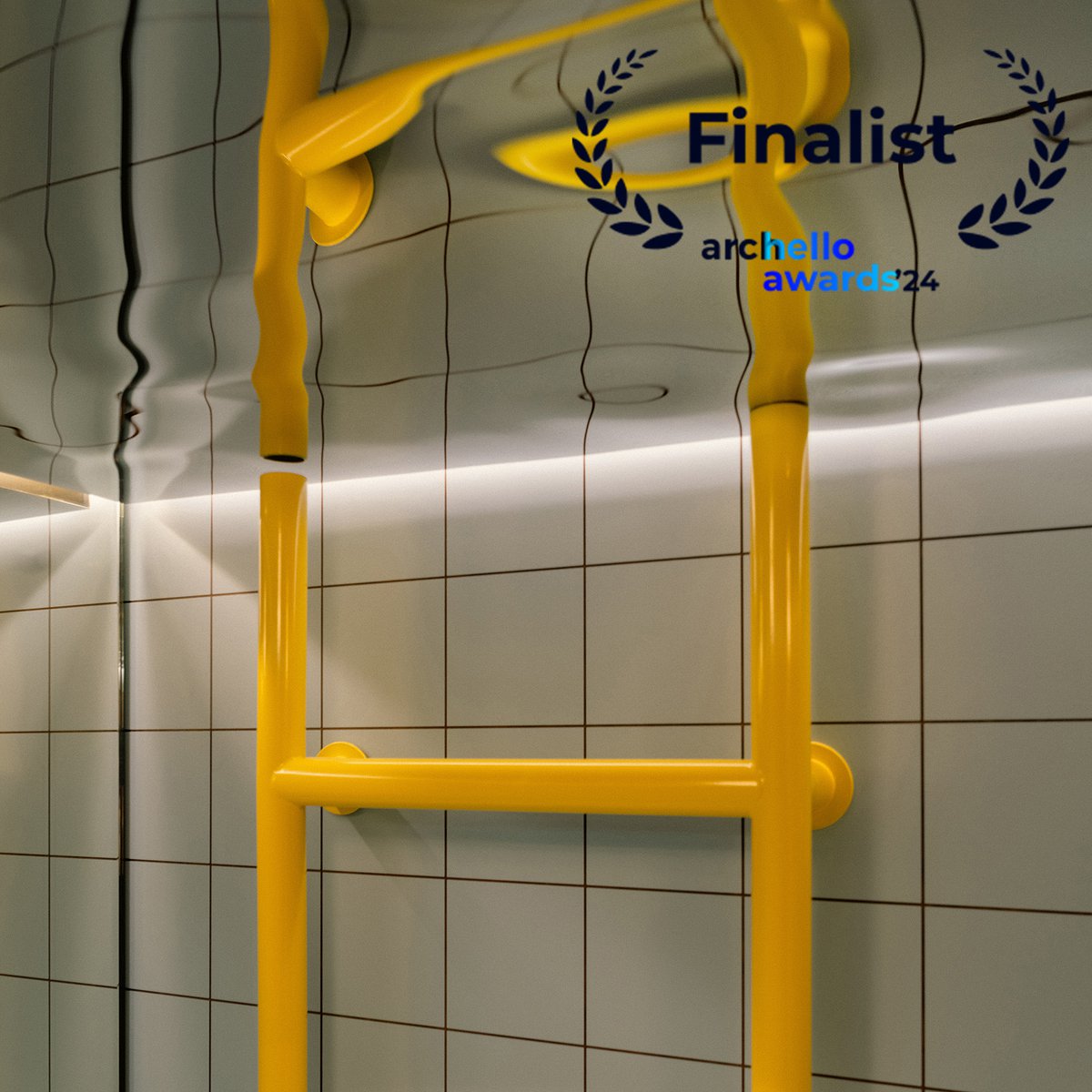
25 November 2024
Jetzt abstimmen!
We are excited to share that Badeschloss is listed as one of 5 finalists in the Archello Awards in the ‘Hotel Interior of the Year’ category - congratulations to everyone involved! The winners will be chosen also by the public, please cast your vote here by 1 December!
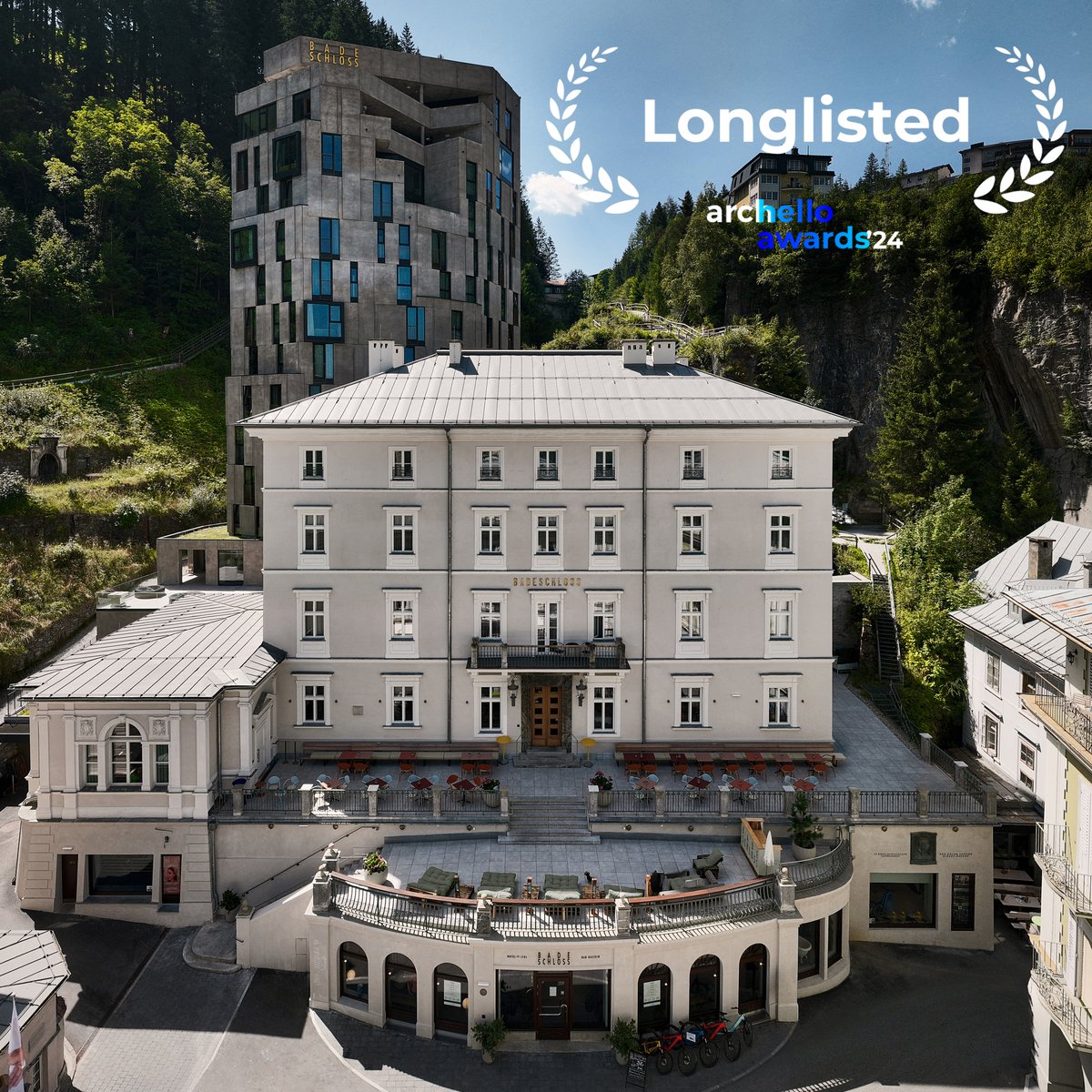
23 October 2024
Longlist!
he Hotel Badeschloss has made it onto the longlist at the Archello Awards from over 1000 submissions in two categories - Hotel Interior of the Year and Hotel Building of the Year. Congratulations to the everyone involved!
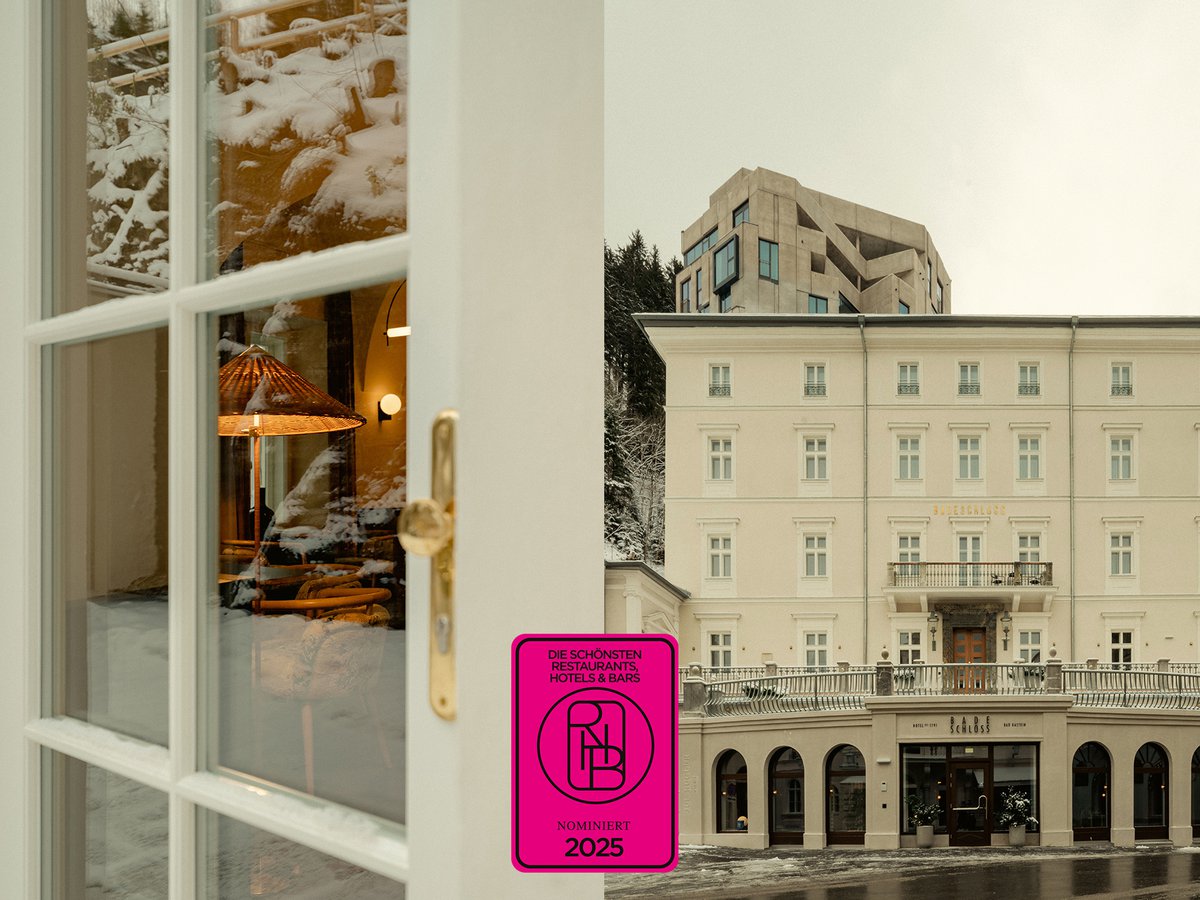
10 October 2024
he most beautiful restaurants, hotels and bars 2025
Hotel Badeschloss was selected as one of 50 projects for the shortlist of the Callway Publishing Awards, “The most beautiful restaurants, hotels and bars 2025”. Congratulations to everyone involved!
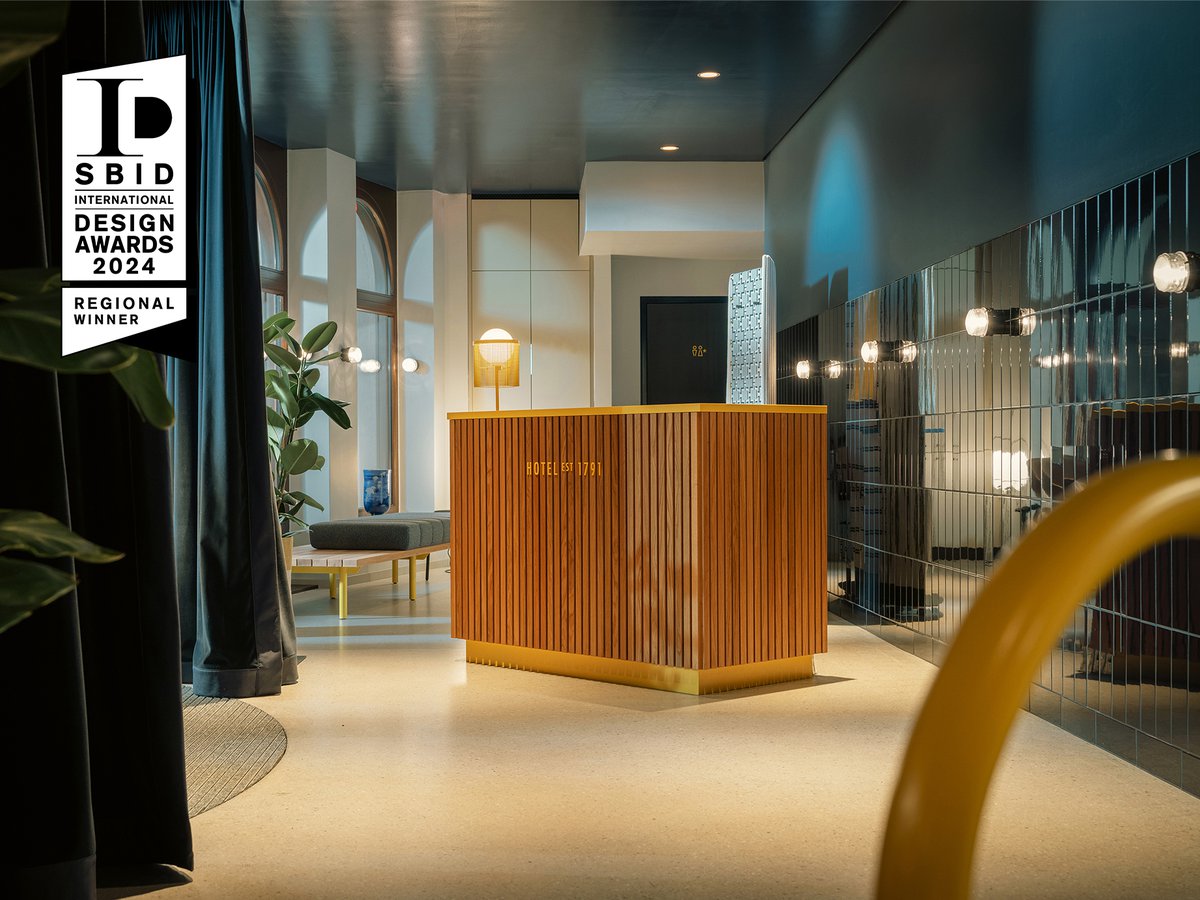
2 October 2024
SBID Regional Winner
Hotel Badeschloss was named “Regional Winner Europe” in the “Hotel Public Space Design” category at the SBID Awards 2024. Congratulations to everyone involved!
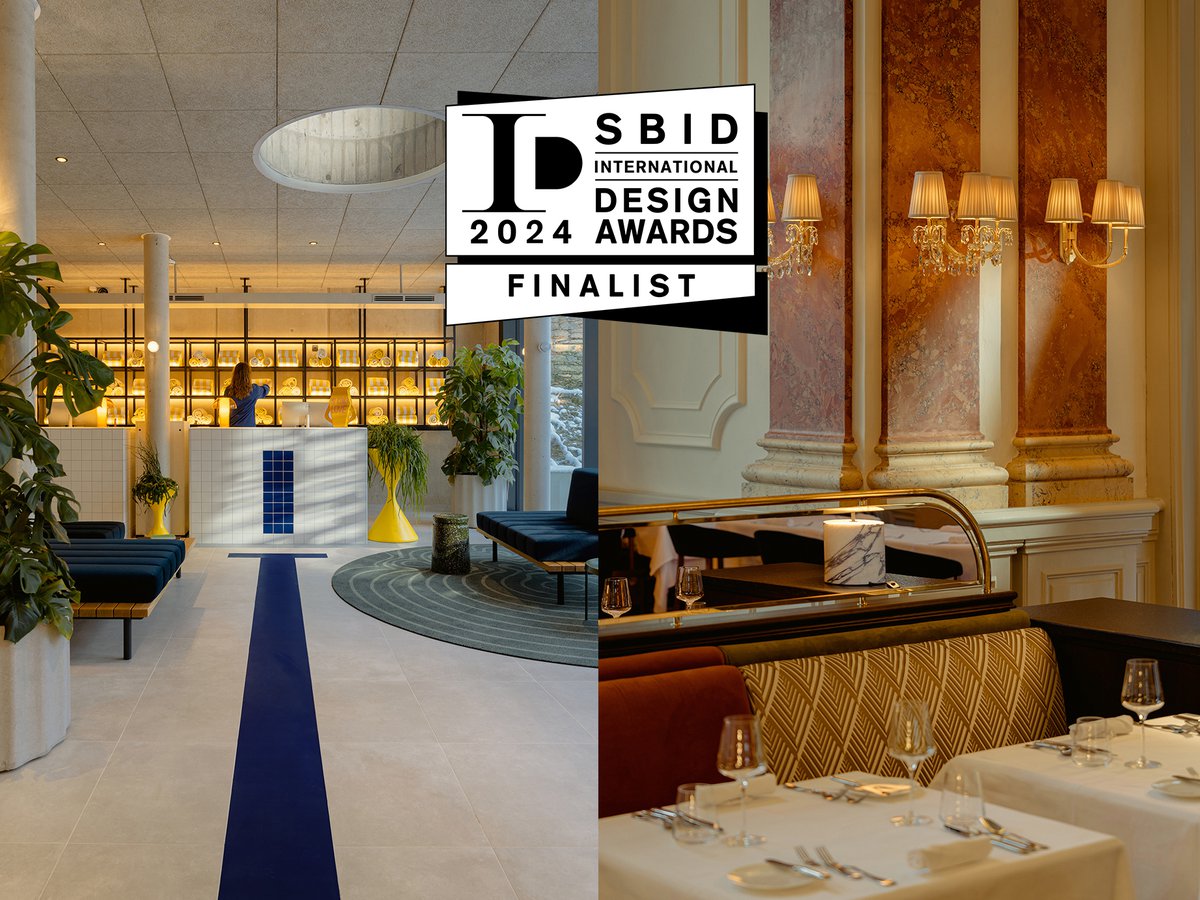
3 September 2024
Finalist – stimme für uns!
We're delighted to share that we have been selected as finalists in this year's SBID International Design Awards® for our work on Hotel Badeschloss ("Hotel Public Space Design" and "Hotel Bedroom & Suites Design") and Grand Hotel Straubinger ("Hotel Public Space Design") in Bad Gastein. Congratulations to everybody involved! The winners will be chosen also by the public, please cast your vote here by 11 September!
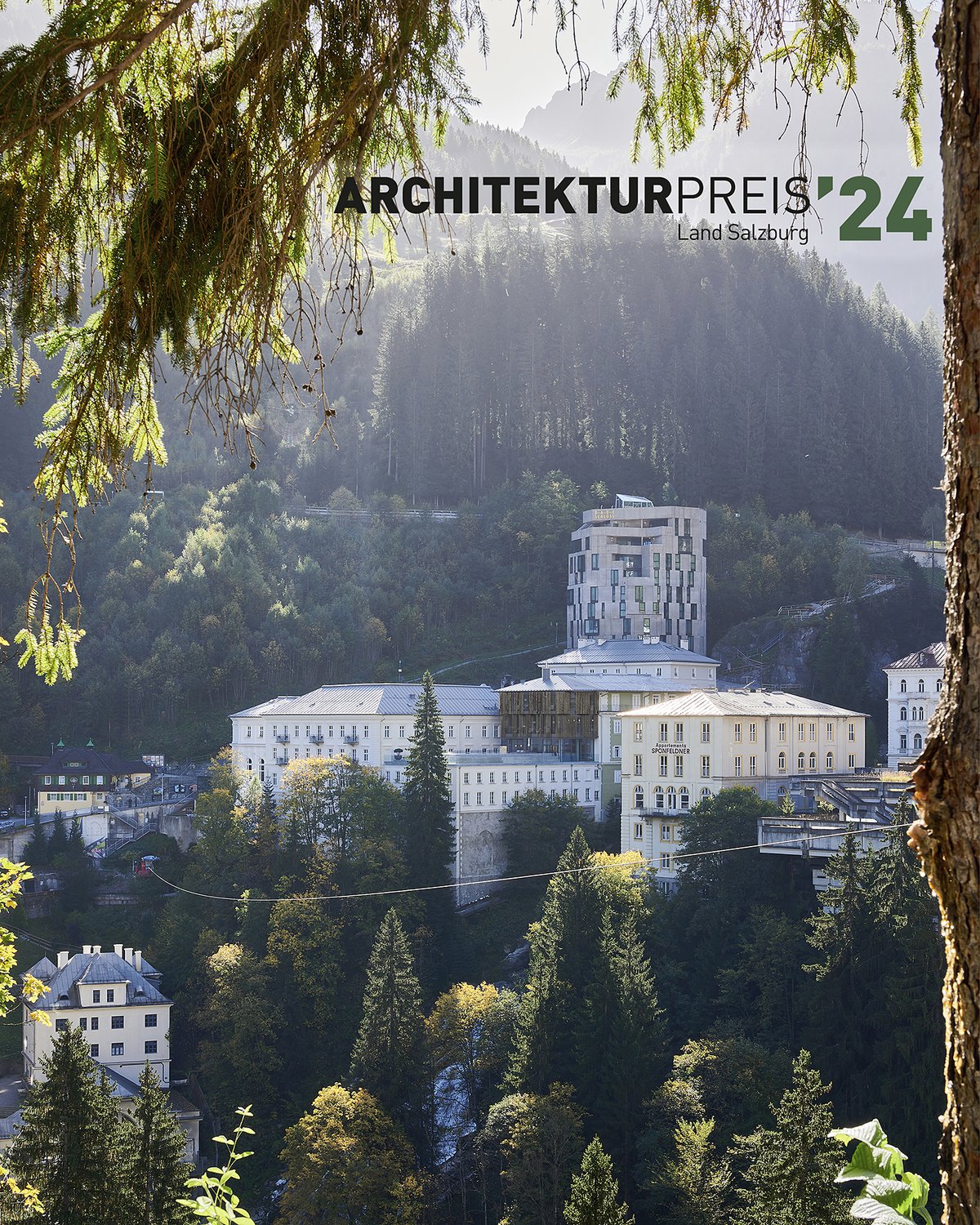
12 August 2024
Nominated!
The hotel ensemble on Straubingerplatz in Bad Gastein is nominated for the Architecture Prize of the Province of Salzburg 2024 - we are delighted, congratulations to everyone involved! The winners will be announced on 26 September at the award ceremony in the Architekturhaus Salzburg.
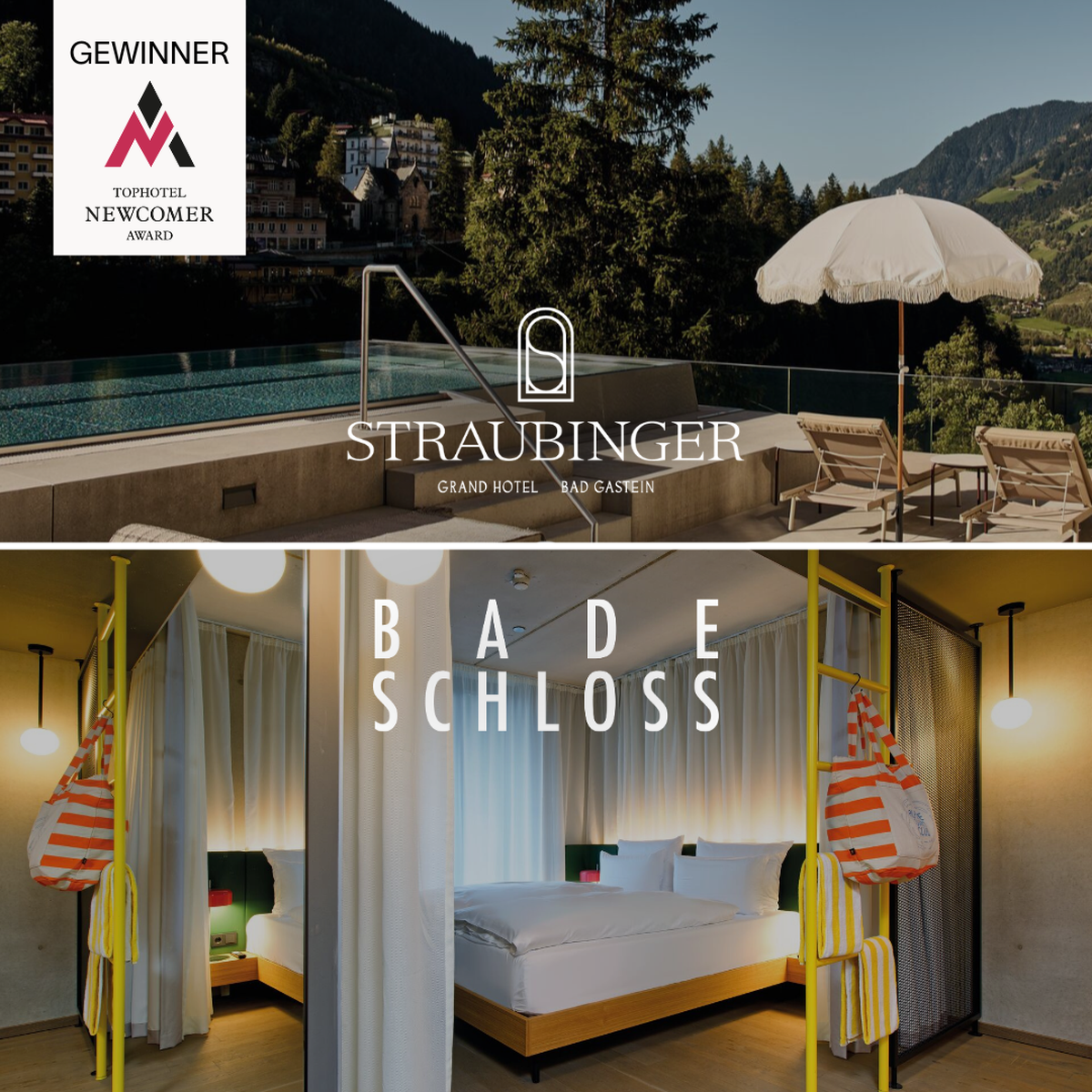
18 July 2024
Reopening of the year!
We are delighted to share, that hotel ensemble on Straubingerplatz in Bad Gastein has won the Tophotel Newcomer Award 2024 in the "Hotel Reopening Leisure" category! Congratulations to everyone involved! The jury recognised the revitalisation of the historic hotel buildings, including a new building - a major project that has brought Straubingerplatz back to life after years of stagnation.
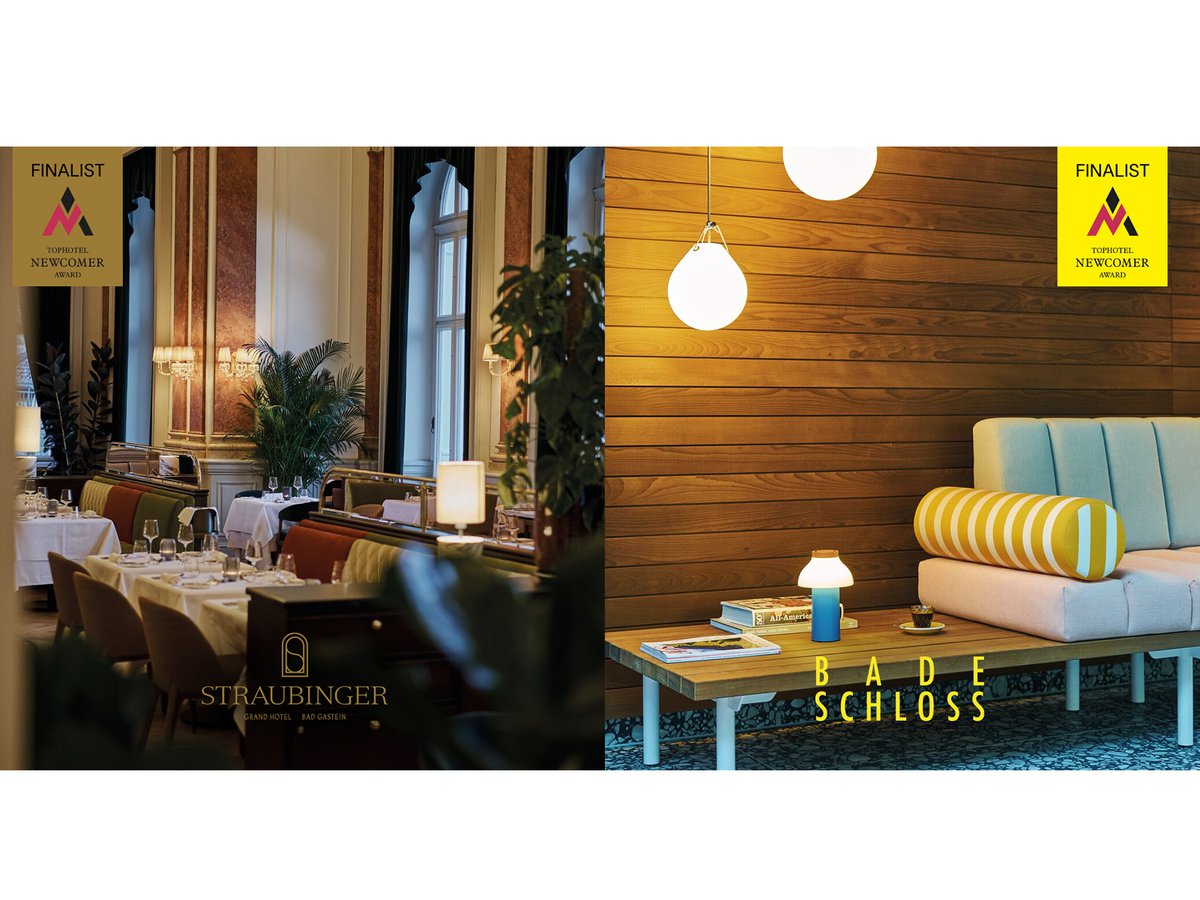
11 July 2024
Tophotel Newcomer Award 2024
The Grand Hotel Straubinger and the Hotel Badeschloss are listed as finalists for the Top Hotel Newcomer Awards 2024! Congratulations to all involved! The winners will be announced at the Tophotel Day on 16 July.
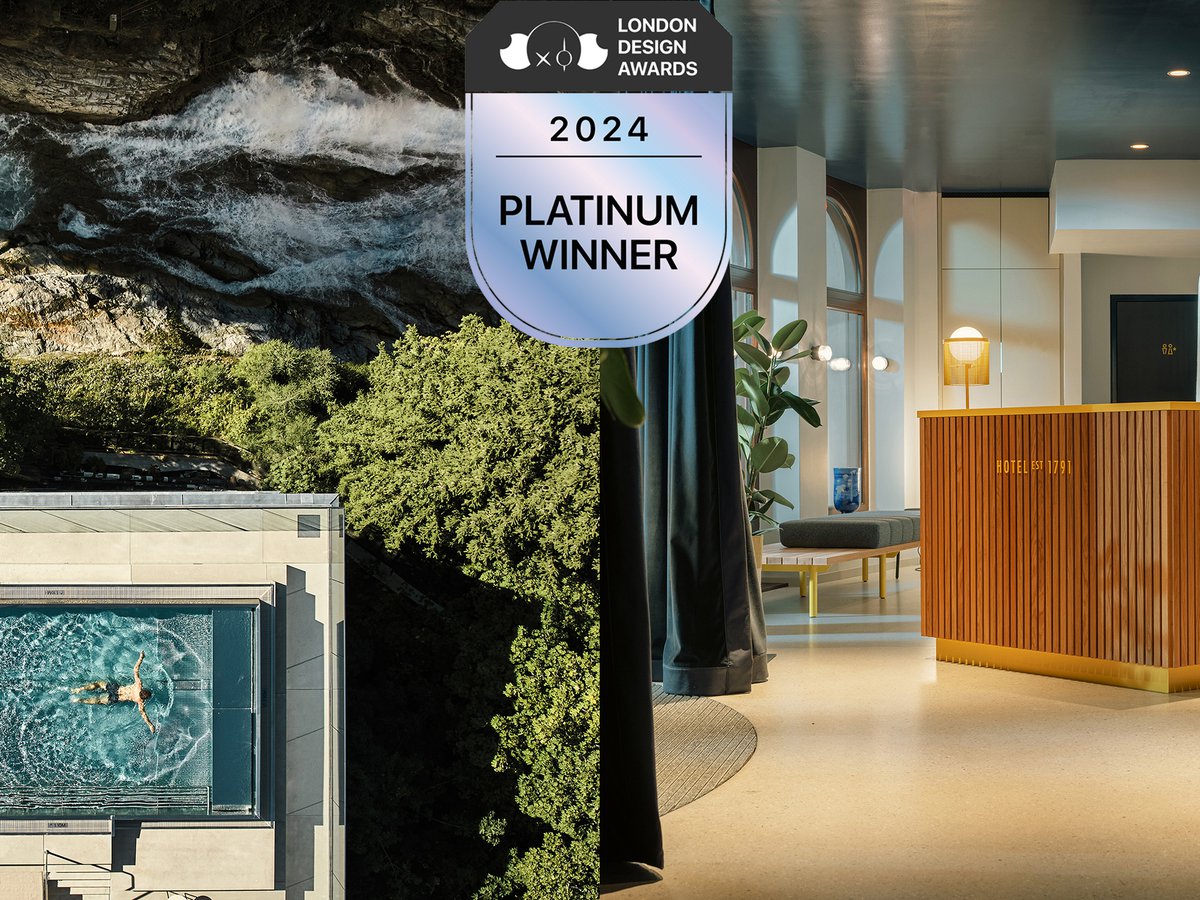
19 June 2024
London Design Awards
Our project at Straubingerplatz in Bad Gastein was honoured with Platinum at the London Design Awards! The Grand Hotel Straubinger in the category ‘Interior Design - Historic Restoration’, the hotel Badeschloss in the category ‘Interior Design - Hotels&Resorts’. Congratulations to everybody involved!
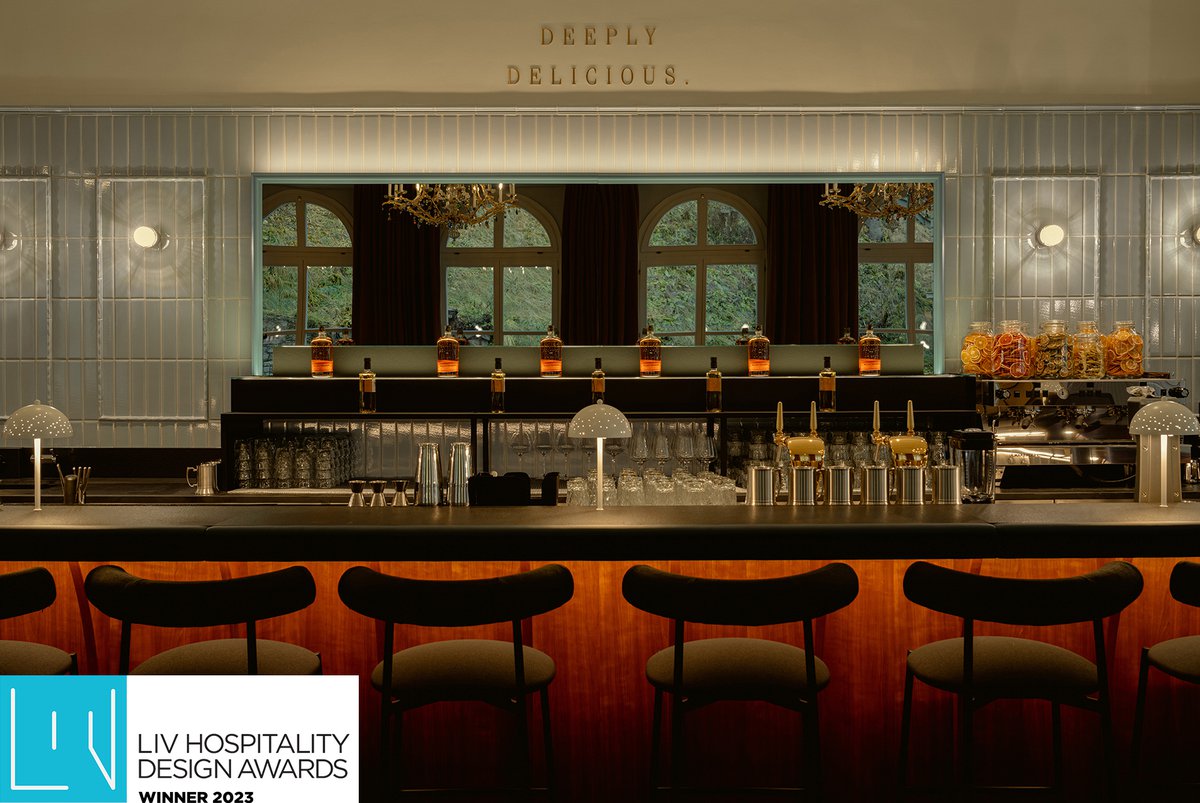
9 April 2024
Winner!
We are delighted to announce that our projects in Bad Gastein were recognized as winners in the "Interior Design - Living Space" category at the LIV Hospitality Design Awards 2023 – Hotel Badeschloss in the "Hotel - Midscale Lifestyle" category and Grand Hotel Straubinger in "Historic & Heritage".
Press
20 February 2025
Baunetz
VISION UND TRADITION Hotel Badeschloss in Bad Gastein von BWM Design
Link PDF5 December 2024
probertydesign.pl
Po 20 latach zamknięcia legendarny Grand Hotel ponownie otwarty.
Link25 November 2024
roadster.hu
Budapesttől karnyújtásnyira, lélegzetelállító környezetben van ez a díjnyertes hotel
Link21 November 2024
maison et jardinmagazine
Le Grand Hote Straubinger, une alliance parfaite entre histoire et modernite
Link18 November 2024
FRAME
In Austria, a restored heritage hotel is designed to integrate its natural surroundings
Link PDF3 October 2024
National Geographic
We searched the planet for the world’s best hotels. Here are our picks.
Link31 August 2024
ELLE italia
Le piscine più scenografiche al mondo firmate da designer e archistar
Link7 June 2024
The New York Times Style Magazine: Australia
Five New Hotels and Spas Built for Bathing
Link PDF26 January 2024
WALLPAPER
Take a dip at Badeschloss Hotel, a storied bathing sanctuary in Austria
Link PDF14 December 2023
AGHZ
HIRMER HOSPITALITY Straubinger und Badeschloss in Bad Gastein eröffnet
Link PDF11 December 2023
Hogapage
Glanzvolle Eröffnungsfeier für das Straubinger Grand Hotel und das Badeschloss
Link PDF18 October 2023
Salzburger Nachrichten
