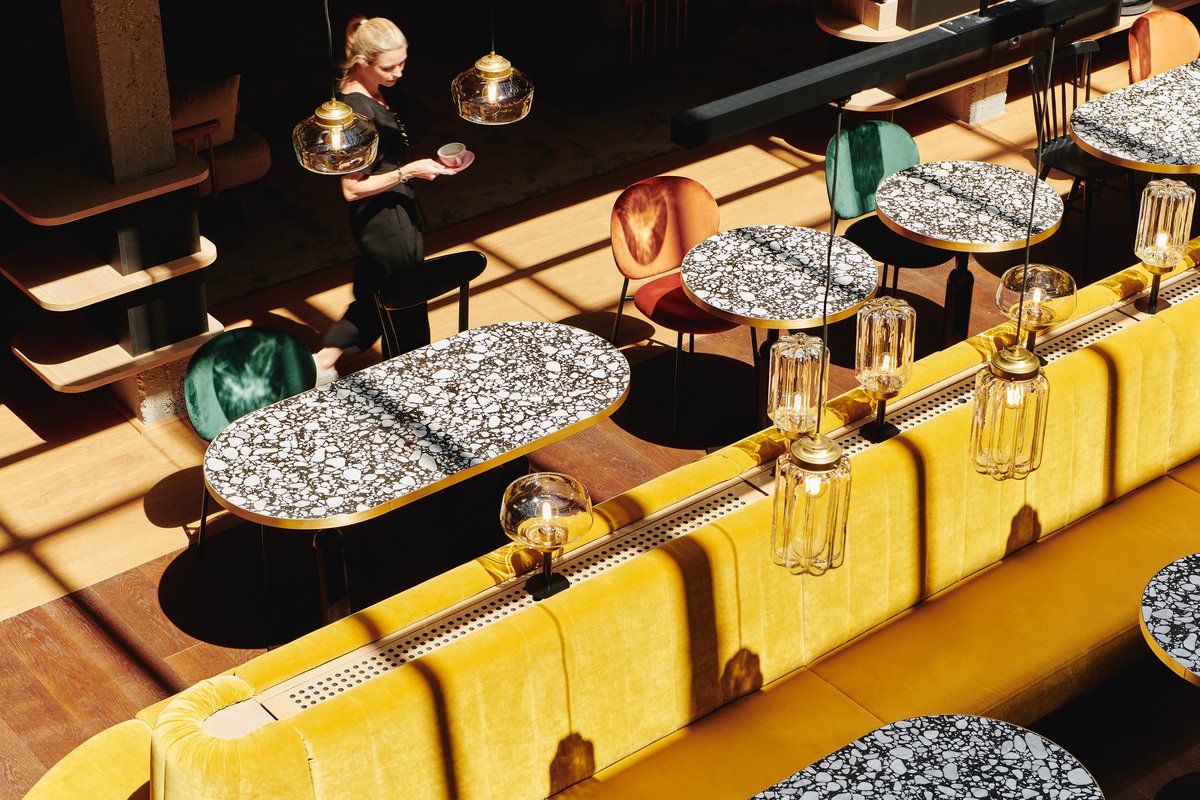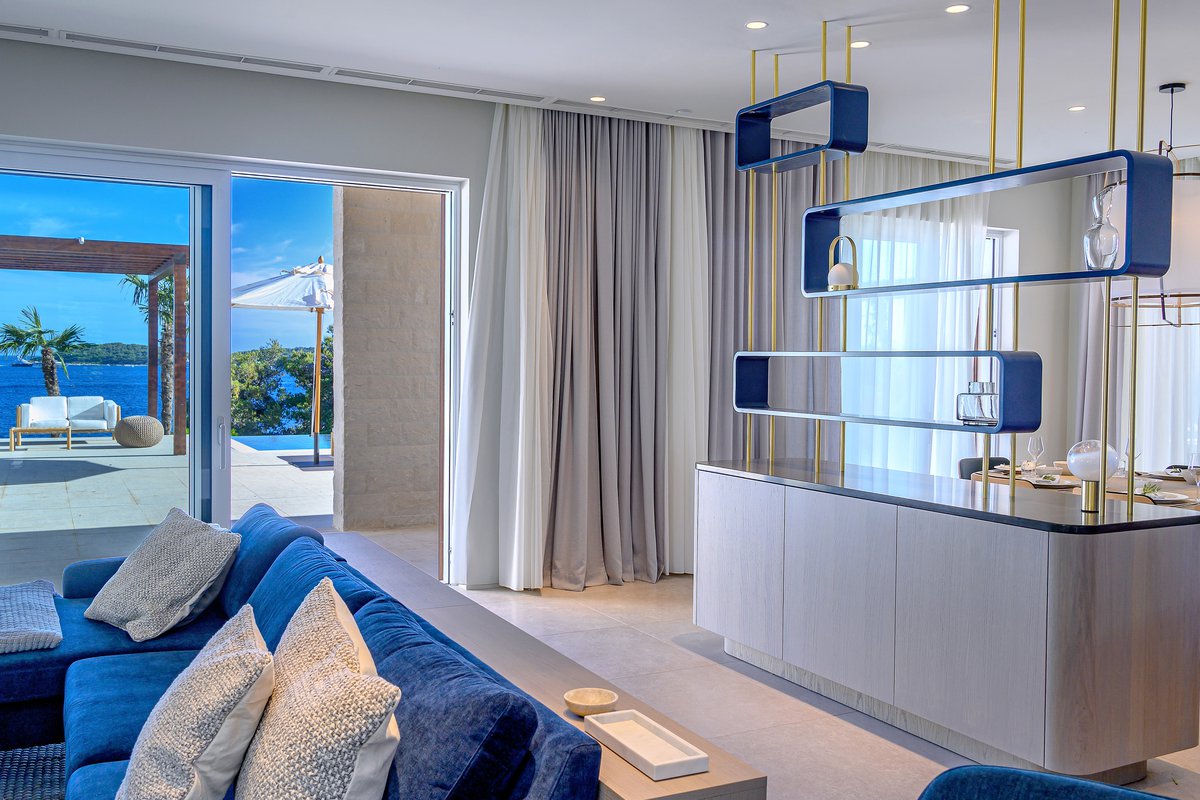Hotel Galántha
A place for making connections.
After winning the prestigious competition for the façade and interior design of the new Hotel Galántha in Eisenstadt, BWM Designers & Architects are creating a multifunctional complex with a stunning view of Schloss Esterházy on the former site of the Gebietskrankenkasse health insurance company.
The natural stone façade – based on BWM Designers & Architects winning design – blends in perfectly with the historical ensemble at the heart of the residential building complex called Schlossquartier. “The interior concept reflects the open-minded, cosmopolitan history of the Esterházy family. This idea informed the open design of the common areas like the lobby, restaurant and bar; the hotel brings together both international guests and locals. It’s a friendly place for connecting with others – and also a tactile place,” Erich Bernard of BWM Architekten explains.
A tactile place.
The notion of tactility is also further underlined by the importance BWM attaches to authentic – predominantly regional – materials. Where tiles are used, they opt for ceramic tiles; stone is always natural stone; and wood is real wood. It is important to BWM Designers & Architects to create a cosy atmosphere, which they achieve by means of an open-hearth fireplace in the entrance area, an open grill in the restaurant, and a suspended brazier in the rooftop bar.
The colour scheme throughout the building is inspired by the Esterházy family’s love of gardens (Paul I. being particularly noteworthy). Typical regional details are also incorporated in the design, from the ground floor to the rooftop, from the lobby and into the guest rooms.
Natural cosiness.
The different areas on the open-plan ground floor complement and flow into one another. Upon entering the hotel, guests find themselves in the spacious lobby, which features natural colours and a long reception desk made of oak. The central element in the entrance area is an eye-catching open hearth with a large natural-stone base, which also serves as a connecting feature between the hotel and the restaurant area. Another element that ties in the different areas is the coated floor in an elegant shade of grey. The various zones are set apart by means of solid wood parquet and parquet-like porcelain stoneware embedded in the flooring.

The interior concept reflects the open-minded, cosmopolitan history of the Esterházy family. This idea informed the open design of the common areas like the lobby, restaurant and bar; the hotel brings together both international guests and locals. It’s a friendly place for connecting with others – and also a tactile place.Erich Bernard
For every taste.
The restaurant PAULGARTEN Grill & Greens aims to take guests on a culinary trip through the region. It can seat 80 guests indoors and 40 guests in the outside area. The highlight of the interior design is an open grill with a striking border made of red brick tiles, which makes it easy to spot from every corner. The restaurant’s seating is as varied as its menu and provides a variety of options: from classic wooden chairs with leather upholstery to diner-style tables by the windows, a community table for 10 guests opposite the open fire, and the chef’s table along the bar, which can accommodate 12 people.
Loans from the Esterházy collection …
The “library” connects the lobby and the conference area and boasts a plant aviary, i.e. an oversized birdcage filled with greenery, which is a reference to an object from the Esterházy collection. Thanks to a partnership with the Esterházy collection, the “library” will display pieces of contemporary art that will rotate at regular intervals.
Rooftop paradise.
The Top, the rooftop bar on the fourth floor, is the building’s crowning glory. It is a modern, verdant garden with a stunning, unobstructed view of Eisenstadt’s famous Schloss Esterházy. “Guests entering the bar will discover a paradise with kiwi-green walls, crimson curtains, yellow and red bench seats, and abundant greenery,” says project supervisor Rita Guggenberger. A suspended brazier with a natural stone base is positioned in the direct line of sight with the famous historical palace and creates a cosy atmosphere. The terrace features a small pool; when the sun is shining, the ripples are reflected on the underside of a projecting roof. Various grasses planted on the south side of the terrace create a smooth transition for the eye as it gazes across the surrounding countryside towards the Hungarian lowlands.
A place for relaxation.
The hotel spa spans 200m² and includes a vapour bath, sauna, salt room, gym and quiet room. The colours used here, such as emerald green, are predominantly dark, but are interrupted by vibrant colours, such as the yellow and turquoise tiles of the shower islands. Oak panelling on the walls reinforces the soothing atmosphere.
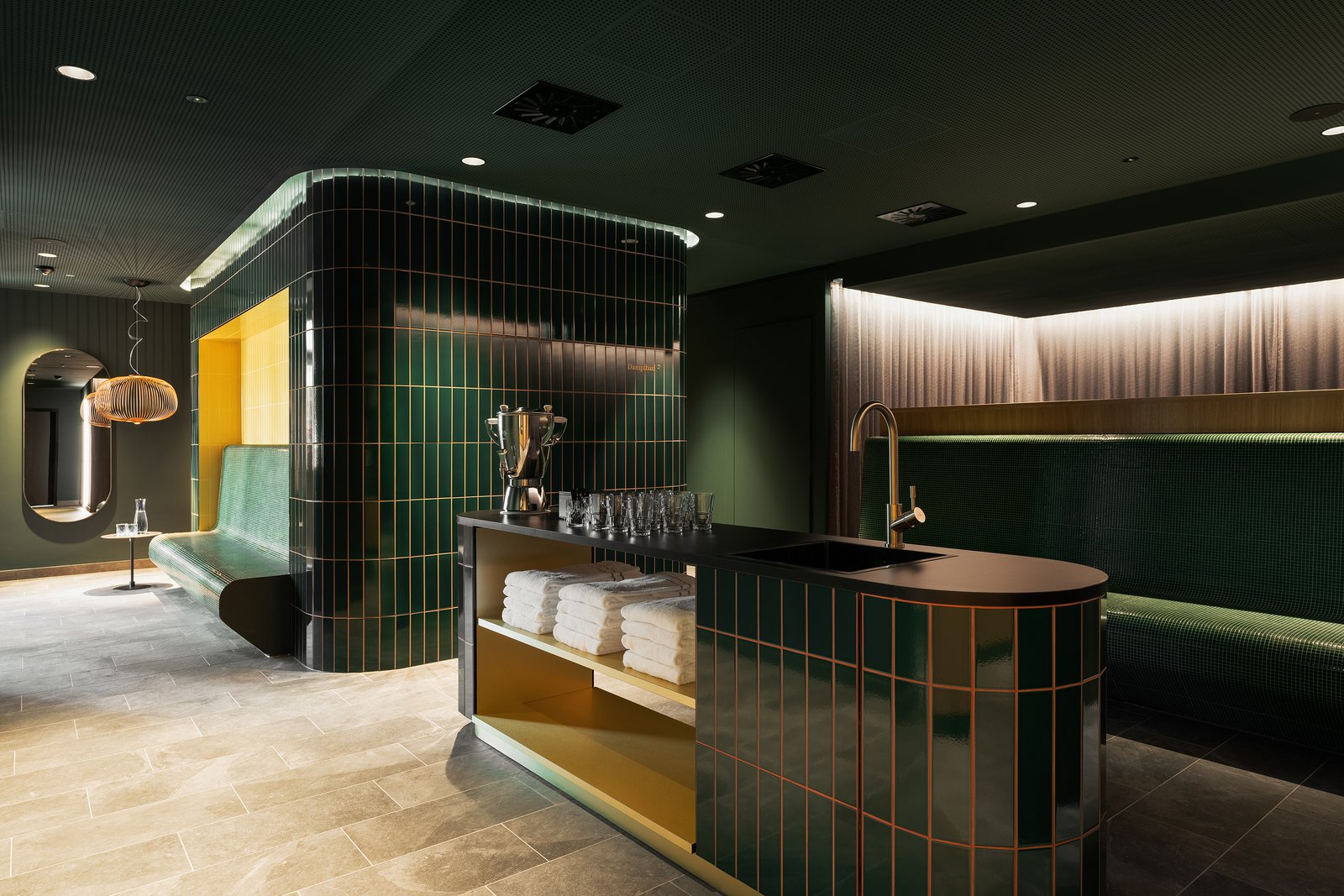
Inspired by the Esterházy gardens.
The 600m² conference area, in the style of a premium business hotel, includes six rooms of different sizes with a capacity of up to 300 people.
A different carpet design was created for each of the six rooms. The geometric patterns used are based on the layouts of the Esterházy family’s former baroque gardens, and each one has a different, vivid colour palette. The partitionable “reading room”, for example, which features bookshelves running all around the walls and comfortable chairs, is reminiscent of an abundant orchard, with its shades of fuchsia and cranberry. The sun-yellow “writing room” has flexible seating to allow for individual work. The corridors leading to the rooms have green carpeting that recalls a lush meadow, and the abstract images of grass on the wallpaper in the lift makes it seem like the meadow is coming along for the ride.
On all floors, the lift area is laid out with red tiles that serve as an intuitive navigational system. From the first floor upwards, there is an atrium with plants opposite the lift front that extends across all guest floors and provides natural light.
Uninterrupted view of the palace.
All 120 guest rooms, including the three suites, have floor-to-ceiling windows that allow guests to enjoy the stunning view of Schloss Esterházy. The beds – some of which are four-poster beds with a golden frame, positioned in the middle of the room – face the windows. The three suites each boast a free-standing bathtub, a spacious dining area, as well as a liquor cabinet. The rooms can generally be divided into three groups according to the colours of their walls, namely pink, blue and green. Like the flowers in a meadow, these joyful colours serve as a contrast to the muted basic colours used the rooms; for instance, in the form of an eye-catching coral-coloured piece of furniture, such as a desk or mini-bar, or small accents like sun-yellow upholstery.
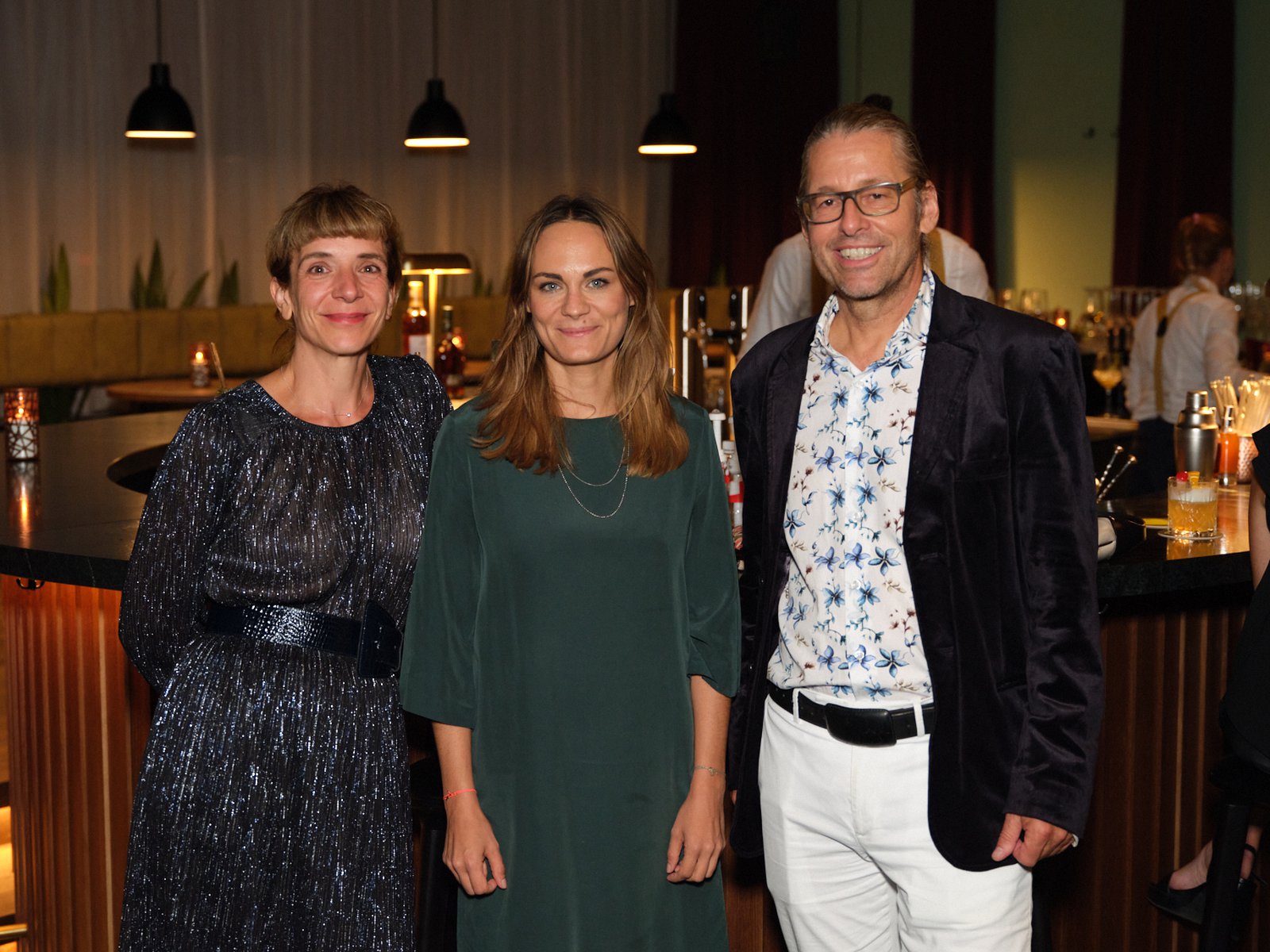
Task
New-build hotel with 120 guest rooms including three suites: interior design for all areas (including restaurant, rooftop bar, conference area and spa)
Status
Completion
09/2022
Client
Hotel Galántha Management GmbH
BWM Team
Erich Bernard, Rita Guggenberger, Eleni Nagl, Michele Sabini, Ferdinand Bischofter, Alexandra Stage
Image credit
Fotos: BWM Designers & Architects/ Gregor Hofbauer
BWM Designers & Architects/ Peter Burgstaller
Visualisierungen: Frame9/ Tobias Colz
Participants
Architecture, structural engineering
Hohensinn Architektur ZT GmbH
Site supervision
HD Projekt Baumanagement GmbH
Project management
DELTA Baumanagement GmbH
Lighting design
Pokorny Lichtarchitektur
Statics
DI Franz Götschl – Baukonsulent für Bauingenieurwesen
Graphic design / Branding
Ferras Corporate Design e.U.
Carpet Design / textile surfaces / wallpaper
Gabriele Bruner
F&B consulting
MAHAVI GmbH
Hospitality
hospitality consulting 360 GmbH
Décor
Atelier Peter Weisz
Awards
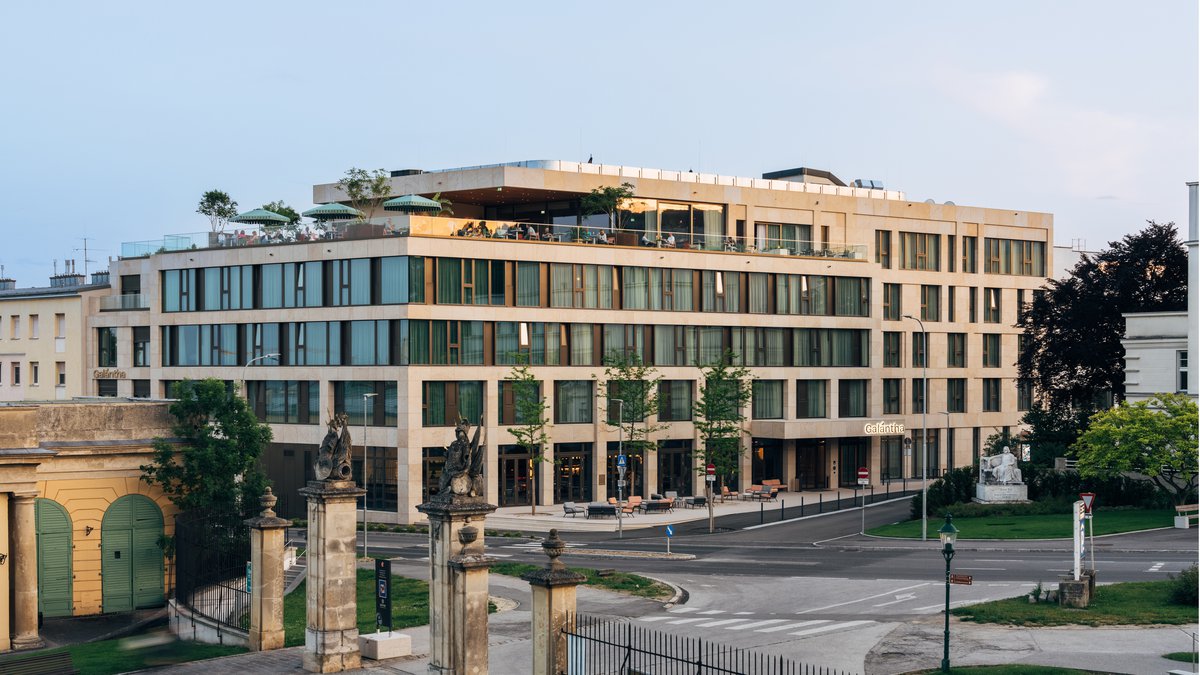
12 February 2024
klimaaktiv: Objekt des Monats
klimaaktiv publicises good examples of energy-efficient new buildings and renovations and aims to encourage imitation. Outstanding new additions are presented as "Building of the Month" – such as currently the Hotel Galántha in Eisenstadt, which achieved klimaaktiv GOLD standard.
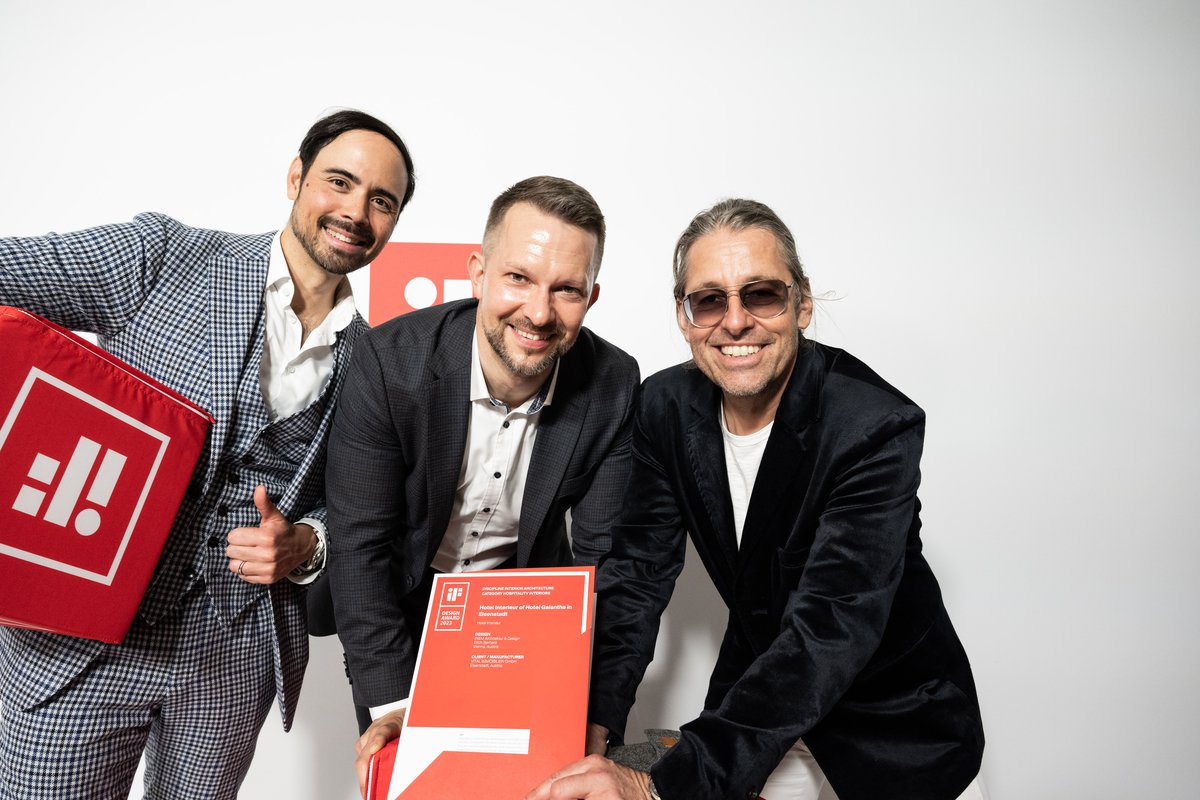
16 May 2023
if Design Award Ceremony
BWM Designers & Architects were awarded the if Design Award for the interior design of the Hotel Galántha in Eisenstadt. At the award ceremony in Berlin (left to right): Philipp Patzel (Head of Hospitality at BWM), Jürgen Narath (Head of Esterhazy Real Estate) and BWM Interior Designer & CEO Erich Bernard. Congratulations to the entire team and many thanks for the great cooperation!
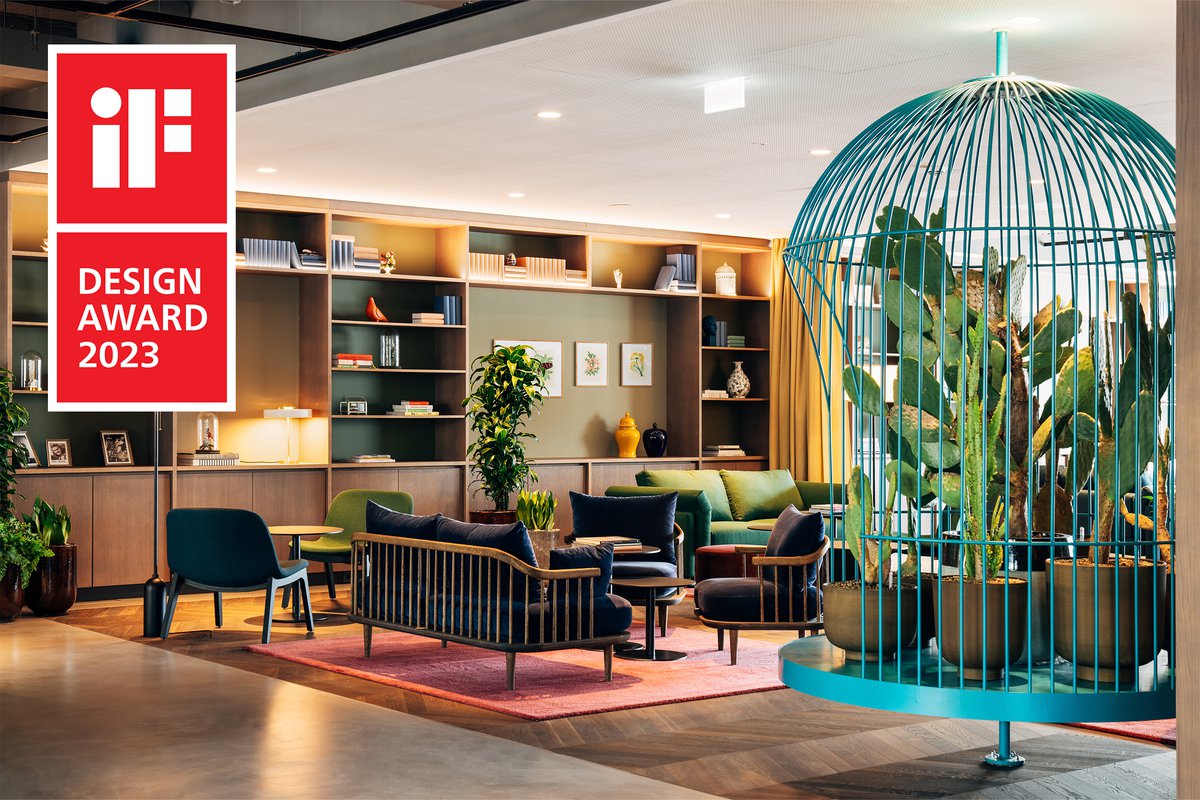
28 April 2023
Awarded design!
Our project Hotel Galantha has won this year's iF DESIGN AWARD in the discipline "Interior Architecture", category "Hospitality Interior" and is therefore one of the award winners of the renowned design label. The awards ceremony will be held in Berlin on 15 May. We are very pleased!
Press
23 May 2023
Wirtschaftszeit
Hotel Galántha mit iF Design Award für Innenarchitektur ausgezeichnet
Link29 September 2022
Architektur planen bauen Wirtschaft
Schlossquartier Eisenstadt nach zweijähriger Bauzeit fertiggestellt
PDF1 September 2022
Wirtschaftszeit Online
60 Millionen Euro Investition: 4-Stern-Hotel Galántha in Eisenstadt eröffnet
Link PDF1 September 2022
burgenland.at
Esterhazy-Hotel-Flaggschiff in der Landeshauptstadt offiziell eröffnet
Link PDF1 September 2022
presseforum.at
Hotel Galántha in Eisenstadt eröffnete am 1. September 2022 - urban, elegant, individuell
PDF1 September 2022
travel management austria
Hotel Galántha: Neues Vier-Sterne-Haus eröffnet in Eisenstadt
Link PDF15 July 2022
Falstaff












